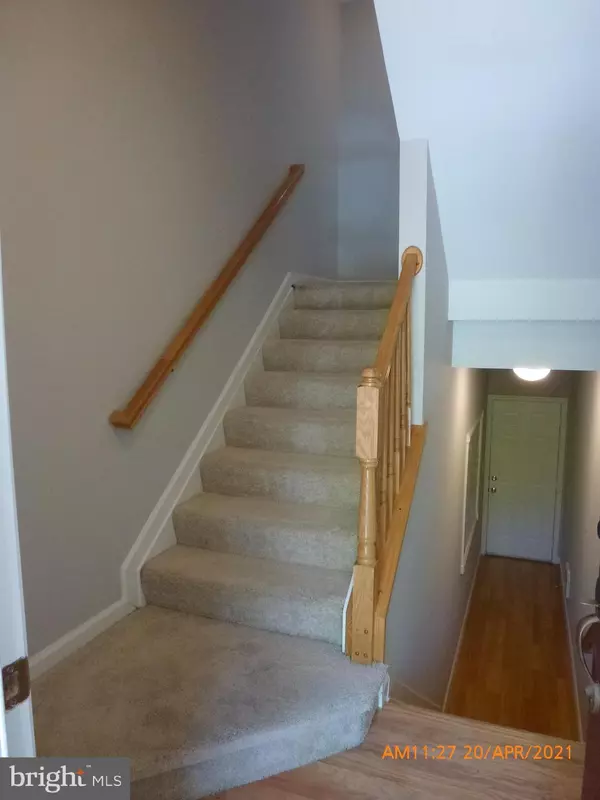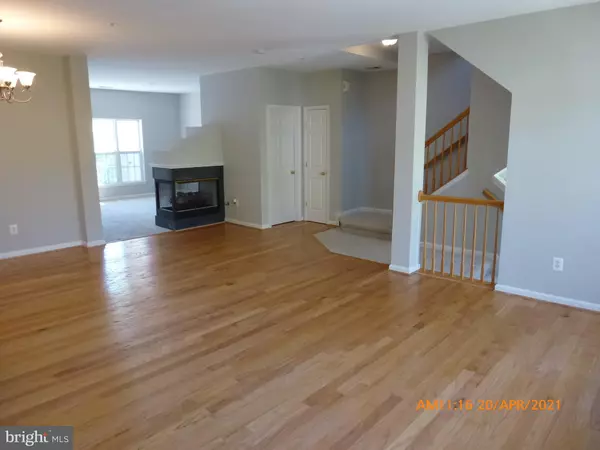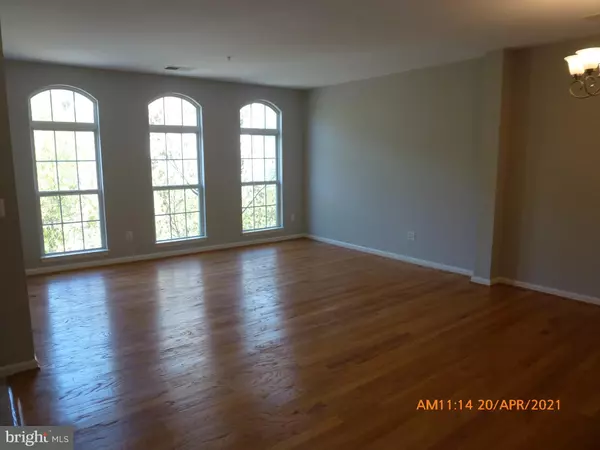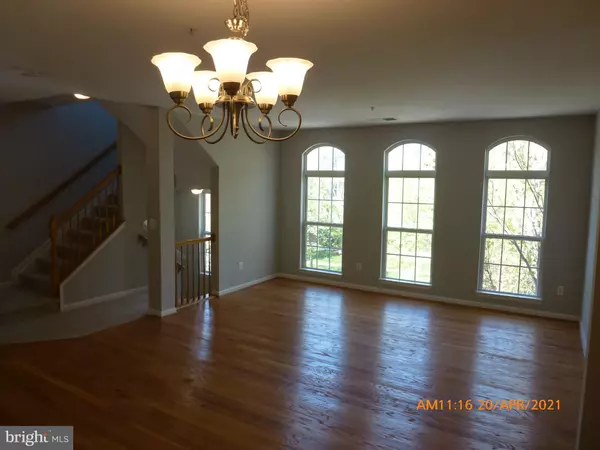$625,000
$620,000
0.8%For more information regarding the value of a property, please contact us for a free consultation.
5085 DONOVAN DR Alexandria, VA 22304
3 Beds
3 Baths
1,682 SqFt
Key Details
Sold Price $625,000
Property Type Condo
Sub Type Condo/Co-op
Listing Status Sold
Purchase Type For Sale
Square Footage 1,682 sqft
Price per Sqft $371
Subdivision Oakland Hall
MLS Listing ID VAAX258390
Sold Date 05/21/21
Style Colonial
Bedrooms 3
Full Baths 2
Half Baths 1
Condo Fees $363/mo
HOA Y/N N
Abv Grd Liv Area 1,682
Originating Board BRIGHT
Year Built 1999
Annual Tax Amount $6,303
Tax Year 2021
Property Description
Beautifully updated fully move-in ready, open & bright townhouse in Cameron Station with newly refinished hardwoods on main level and freshly painted throughout. 2021 Kitchen Updates: new granite countertops, new faucet & sink, new LVT flooring, new stainless steel range, new stainless steel over-the-range microwave oven, new stainless steel dishwasher & newer stainless fridge (2018). 2021 Bath Updates: New grouting for shower walls & floors, new bath fixtures. 3-sided fireplace cleaned, inspected & serviced in Jan 2021. 2020 Updates: New roof in Jul 2020, new HVAC in Aug 2020. Privacy film on patio sliding door, dining room windows & upstairs stairwell window. Vaulted Ceilings in Master Suite. Fabulous full wall of built-in bookshelves in 2nd bedroom which could be used as a home office. Google Nest doorbell & thermostat & Schlage electronic passcode lock. Trex deck w/storage room off kitchen. One car garage with storage bins inside and one additional reserved street parking space. Lots of visitor parking throughout complex. Community amenities include fitness center, fitness classes, pool, basketball court, shuttle bus to/from metro, community events like summer BBQ & holiday parties. Walk to fitness center, shopping, parks, and Metro bus. Less than 1 mile to Van Dorn Metro. Open houses from 1-4 PM on Saturday and Sunday, 24 & 25 April.
Location
State VA
County Alexandria City
Zoning CDD#9
Rooms
Other Rooms Living Room, Dining Room, Bedroom 2, Bedroom 3, Kitchen, Bedroom 1, Laundry, Bathroom 1, Bathroom 2, Bathroom 3
Interior
Interior Features Breakfast Area, Built-Ins, Carpet, Ceiling Fan(s), Combination Dining/Living, Combination Kitchen/Dining, Floor Plan - Open, Primary Bath(s), Window Treatments, Wood Floors, Upgraded Countertops, Tub Shower
Hot Water Electric
Heating Forced Air
Cooling Central A/C
Fireplaces Number 1
Fireplaces Type Screen, Gas/Propane
Equipment Built-In Microwave, Dishwasher, Disposal, Dryer - Electric, Icemaker, Oven/Range - Electric, Refrigerator, Stainless Steel Appliances, Washer, Water Heater
Furnishings No
Fireplace Y
Window Features Screens
Appliance Built-In Microwave, Dishwasher, Disposal, Dryer - Electric, Icemaker, Oven/Range - Electric, Refrigerator, Stainless Steel Appliances, Washer, Water Heater
Heat Source Natural Gas
Laundry Upper Floor
Exterior
Exterior Feature Balcony, Brick
Parking Features Garage Door Opener, Garage - Rear Entry, Inside Access
Garage Spaces 1.0
Parking On Site 1
Amenities Available Community Center, Recreational Center, Swimming Pool, Tennis Courts, Tot Lots/Playground
Water Access N
Accessibility None
Porch Balcony, Brick
Attached Garage 1
Total Parking Spaces 1
Garage Y
Building
Story 3.5
Sewer Public Sewer
Water Public
Architectural Style Colonial
Level or Stories 3.5
Additional Building Above Grade, Below Grade
New Construction N
Schools
School District Alexandria City Public Schools
Others
HOA Fee Include Common Area Maintenance,Ext Bldg Maint,Health Club,Insurance,Lawn Care Front,Management,Pool(s),Recreation Facility,Reserve Funds,Snow Removal,Trash,Bus Service,Other
Senior Community No
Tax ID 058.02-0B-4B.183
Ownership Condominium
Special Listing Condition Standard
Read Less
Want to know what your home might be worth? Contact us for a FREE valuation!

Our team is ready to help you sell your home for the highest possible price ASAP

Bought with LASHIKA S MASON • Keller Williams Capital Properties





