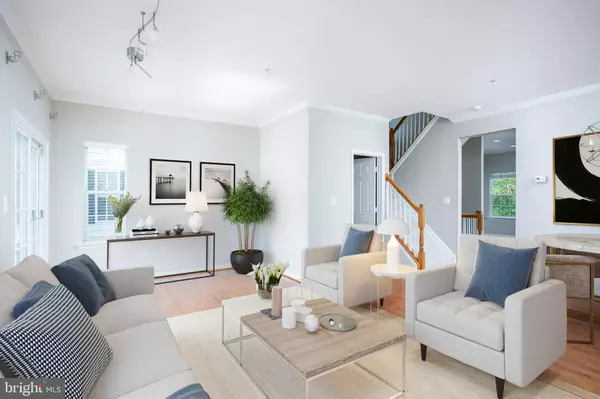$310,000
$299,900
3.4%For more information regarding the value of a property, please contact us for a free consultation.
813 MCHENRY ST Baltimore, MD 21230
4 Beds
4 Baths
1,692 SqFt
Key Details
Sold Price $310,000
Property Type Townhouse
Sub Type End of Row/Townhouse
Listing Status Sold
Purchase Type For Sale
Square Footage 1,692 sqft
Price per Sqft $183
Subdivision Camden Crossing
MLS Listing ID MDBA522162
Sold Date 11/19/20
Style Traditional
Bedrooms 4
Full Baths 3
Half Baths 1
HOA Fees $100/mo
HOA Y/N Y
Abv Grd Liv Area 1,692
Originating Board BRIGHT
Year Built 2008
Annual Tax Amount $6,976
Tax Year 2019
Lot Size 1,000 Sqft
Acres 0.02
Property Description
This immaculate three level end-unit townhouse is the perfect place to call home. With f bedrooms, 3 full and one half bathrooms, this home has spacious rooms, an open floor plan, and tall windows to let in the light. The home has been thoughtfully updated with freshly painted modern colors and new carpeting. The open-concept main level is expansive with a gorgeous eat-in kitchen with ample cabinets, functional island and stainless steel appliances. Hardwood floors compliment the entire level. The entry level offers flexibility with the perfect space for a den or guest bedroom with its own private full bathroom. The huge master bedroom suite features a vaulted ceiling and is filled with light coming from the large windows. The exterior features a perfect deck for entertaining as well as quick access to the shared community spaces. Parking is never an option here as the home also hosts 2 garage spaces as well as ample on-street parking. The location cant be beat as its perfectly located within walking distance of The University of MD Medical Center, the Inner harbor, Camden Yards, M&T Bank Stadium and a whole host of amazing restaurants and conveniences. Hope on 83 or 95 in just a minute or two. Take advantage of some amazing home ownership grants and programs like Live Near Your Work!
Location
State MD
County Baltimore City
Zoning R-8
Rooms
Main Level Bedrooms 1
Interior
Hot Water Electric
Heating Forced Air
Cooling Central A/C
Equipment Dishwasher, Water Heater, Washer, Stove, Refrigerator, Range Hood, Exhaust Fan, Dryer, Disposal
Fireplace N
Appliance Dishwasher, Water Heater, Washer, Stove, Refrigerator, Range Hood, Exhaust Fan, Dryer, Disposal
Heat Source Natural Gas
Exterior
Garage Garage - Rear Entry
Garage Spaces 2.0
Waterfront N
Water Access N
Accessibility None
Parking Type Attached Garage, On Street
Attached Garage 2
Total Parking Spaces 2
Garage Y
Building
Story 3
Sewer Public Sewer
Water Public
Architectural Style Traditional
Level or Stories 3
Additional Building Above Grade, Below Grade
New Construction N
Schools
School District Baltimore City Public Schools
Others
Senior Community No
Tax ID 0321020284 044A
Ownership Fee Simple
SqFt Source Estimated
Horse Property N
Special Listing Condition Standard
Read Less
Want to know what your home might be worth? Contact us for a FREE valuation!

Our team is ready to help you sell your home for the highest possible price ASAP

Bought with JEANNETTE S SECKE • Samson Properties






