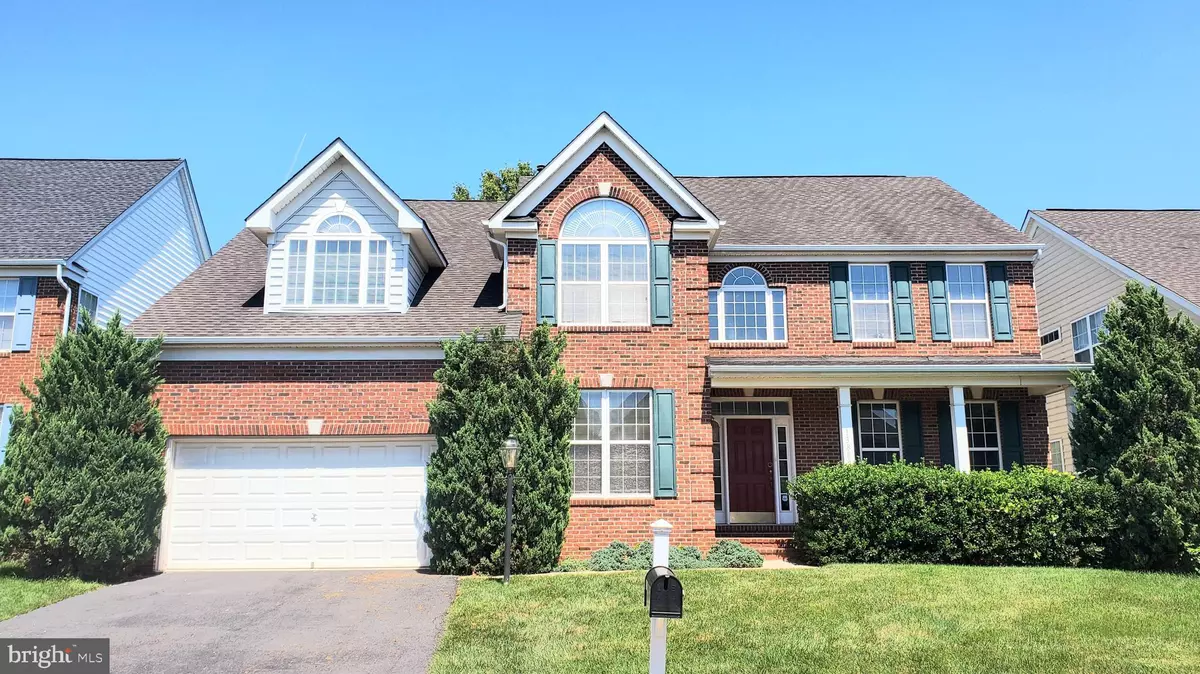$1,007,000
$1,010,000
0.3%For more information regarding the value of a property, please contact us for a free consultation.
13863 REMBRANDT WAY Chantilly, VA 20151
5 Beds
4 Baths
4,570 SqFt
Key Details
Sold Price $1,007,000
Property Type Single Family Home
Sub Type Detached
Listing Status Sold
Purchase Type For Sale
Square Footage 4,570 sqft
Price per Sqft $220
Subdivision Chantilly Green
MLS Listing ID VAFX2086854
Sold Date 08/31/22
Style Colonial
Bedrooms 5
Full Baths 3
Half Baths 1
HOA Fees $121/mo
HOA Y/N Y
Abv Grd Liv Area 4,570
Originating Board BRIGHT
Year Built 2002
Annual Tax Amount $9,166
Tax Year 2022
Lot Size 6,175 Sqft
Acres 0.14
Property Description
Beautiful brick-front large 4,570 sqft single house with 2 car garage house w/ 5 bedrooms and 3.5 baths. FRESH PAINT THROUGHOUT. Gourmet kitchen with BRAND NEW STAINLESS APPLIANCES INCLUDING REFRIGERATOR, OVEN, MICROWAVE, DISHWASHER. Newly painted deck back to woods. Walk out basement w/entertainment room & wet bar. Large master bedroom w/huge walk-in closet. 2 sets of washer and dryer on top level and basement. Additional refrigerator and a wet bar in the basement. Newer upgraded HVAC system (2018), Newer hot Water heater (2021) New sump pump (4/2022). Minutes to Rt.50, 28. Right next to shopping ctr & restaurants and rt 50, rt 28 and Costco.
Location
State VA
County Fairfax
Zoning 303
Rooms
Basement Rear Entrance, Full, Fully Finished, Walkout Stairs
Interior
Interior Features Kitchen - Gourmet, Kitchen - Island, Dining Area, Breakfast Area
Hot Water Natural Gas
Heating Forced Air
Cooling Central A/C
Fireplaces Number 1
Fireplace Y
Heat Source Natural Gas
Exterior
Garage Garage - Front Entry
Garage Spaces 2.0
Waterfront N
Water Access N
Accessibility Other
Parking Type Attached Garage
Attached Garage 2
Total Parking Spaces 2
Garage Y
Building
Story 3
Foundation Brick/Mortar
Sewer Public Sewer
Water Public
Architectural Style Colonial
Level or Stories 3
Additional Building Above Grade, Below Grade
New Construction N
Schools
Elementary Schools Lees Corner
Middle Schools Franklin
High Schools Chantilly
School District Fairfax County Public Schools
Others
Senior Community No
Tax ID 34-4-21- -27
Ownership Fee Simple
SqFt Source Assessor
Special Listing Condition Standard
Read Less
Want to know what your home might be worth? Contact us for a FREE valuation!

Our team is ready to help you sell your home for the highest possible price ASAP

Bought with Satagopan Rajagopalan • Pacific Realty






