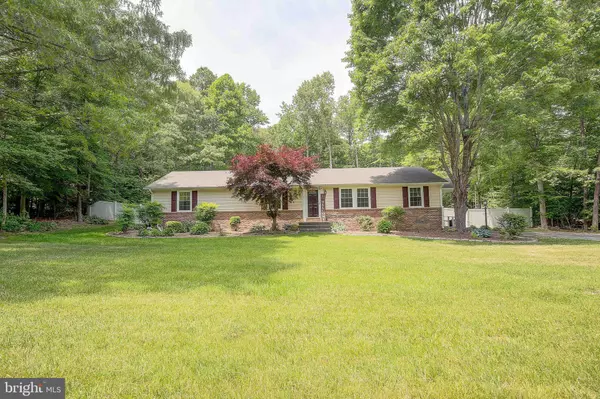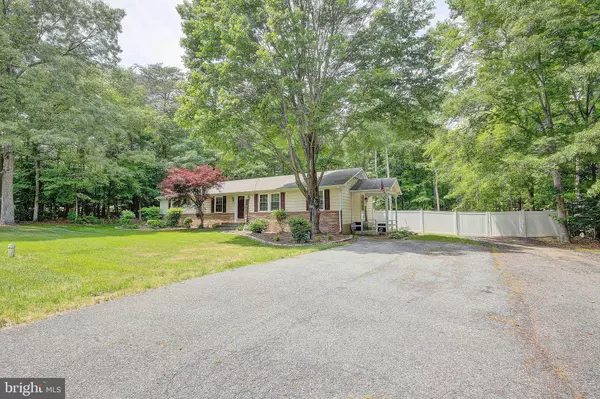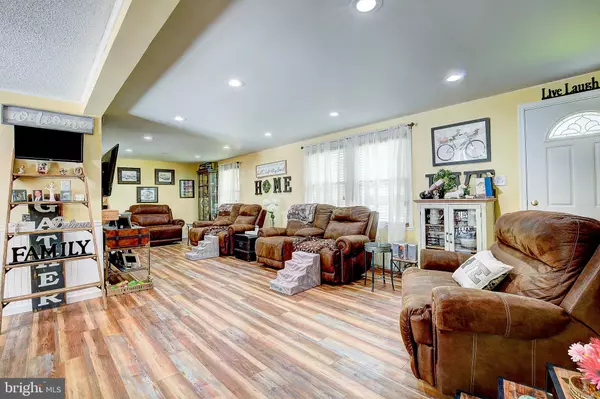$340,000
$340,000
For more information regarding the value of a property, please contact us for a free consultation.
15250 DEBORAH DR Hughesville, MD 20637
3 Beds
2 Baths
1,560 SqFt
Key Details
Sold Price $340,000
Property Type Single Family Home
Sub Type Detached
Listing Status Sold
Purchase Type For Sale
Square Footage 1,560 sqft
Price per Sqft $217
Subdivision Oakland Acres
MLS Listing ID MDCH224332
Sold Date 08/20/21
Style Ranch/Rambler
Bedrooms 3
Full Baths 2
HOA Y/N N
Abv Grd Liv Area 1,560
Originating Board BRIGHT
Year Built 1989
Annual Tax Amount $3,084
Tax Year 2021
Lot Size 1.010 Acres
Acres 1.01
Property Description
Back on the market with a HUGE price reduction! If you are looking for a mix of convenience and privacy, you will most definitely find it in this beauty! Close to commuter routes and conveniences but tucked away in a private, sought after neighborhood with NO HOA! Home backs to woods and a tree lined lot gives you the feeling of absolute isolation! Cozy rambler has an updated kitchen with island and custom pantry! The floor plan has an open feel and flows effortlessly. The pellet stove will keep you warm on cold winter nights and the patio out back is perfect for summer gatherings. New flooring has been installed throughout the house. The swim spa out back can be negotiated as part of the sale and is the ultimate in relaxation! Bring us an offer!! Home warranty available!
Location
State MD
County Charles
Zoning RR
Rooms
Main Level Bedrooms 3
Interior
Interior Features Breakfast Area, Ceiling Fan(s), Combination Kitchen/Living, Combination Kitchen/Dining, Combination Dining/Living, Entry Level Bedroom, Family Room Off Kitchen, Floor Plan - Open, Kitchen - Eat-In, Kitchen - Island, Pantry
Hot Water Electric
Heating Heat Pump(s)
Cooling Central A/C
Equipment Negotiable, See Remarks
Heat Source Electric, Other
Laundry Main Floor, Washer In Unit, Dryer In Unit
Exterior
Exterior Feature Patio(s), Porch(es)
Garage Spaces 6.0
Fence Partially
Waterfront N
Water Access N
Roof Type Shingle
Accessibility None
Porch Patio(s), Porch(es)
Parking Type Driveway
Total Parking Spaces 6
Garage N
Building
Lot Description Backs to Trees, Partly Wooded, Rear Yard, Trees/Wooded
Story 1
Sewer Community Septic Tank, Private Septic Tank
Water Well
Architectural Style Ranch/Rambler
Level or Stories 1
Additional Building Above Grade, Below Grade
New Construction N
Schools
School District Charles County Public Schools
Others
Pets Allowed Y
Senior Community No
Tax ID 0908039984
Ownership Fee Simple
SqFt Source Assessor
Acceptable Financing Cash, Conventional, FHA, USDA, VA, Other
Listing Terms Cash, Conventional, FHA, USDA, VA, Other
Financing Cash,Conventional,FHA,USDA,VA,Other
Special Listing Condition Standard
Pets Description No Pet Restrictions
Read Less
Want to know what your home might be worth? Contact us for a FREE valuation!

Our team is ready to help you sell your home for the highest possible price ASAP

Bought with Mithra H Uhall • RE/MAX One






