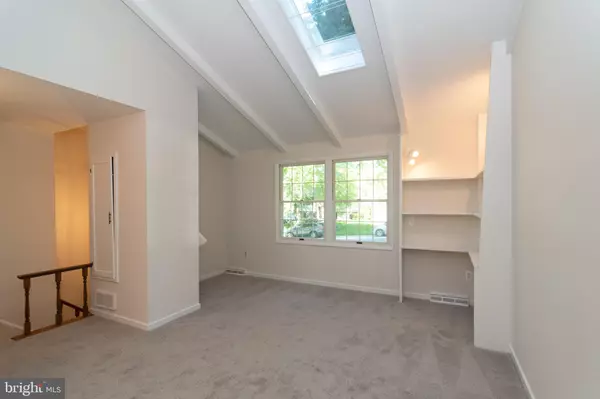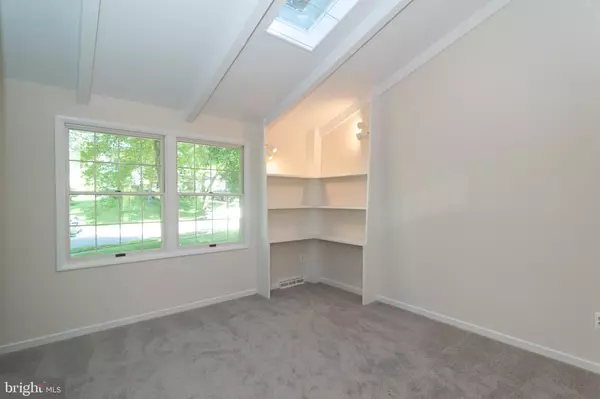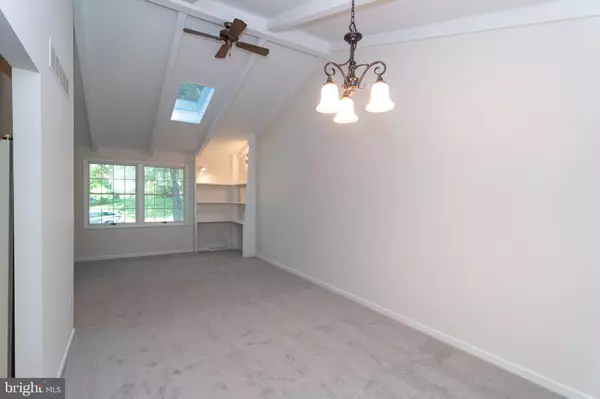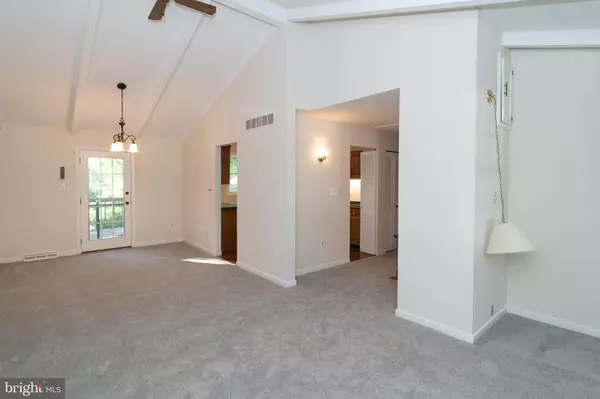$465,000
$399,900
16.3%For more information regarding the value of a property, please contact us for a free consultation.
5655 SHEEROCK CT Columbia, MD 21045
4 Beds
3 Baths
1,900 SqFt
Key Details
Sold Price $465,000
Property Type Single Family Home
Sub Type Detached
Listing Status Sold
Purchase Type For Sale
Square Footage 1,900 sqft
Price per Sqft $244
Subdivision Phelps Luck
MLS Listing ID MDHW2015670
Sold Date 06/14/22
Style Split Foyer
Bedrooms 4
Full Baths 2
Half Baths 1
HOA Fees $86/mo
HOA Y/N Y
Abv Grd Liv Area 1,175
Originating Board BRIGHT
Year Built 1972
Annual Tax Amount $3,893
Tax Year 2021
Lot Size 9,333 Sqft
Acres 0.21
Property Description
Outstanding value! A 1-car garage detached SFH in the heart of Columbia on a premium lot backing to trees and all at a town home price. Lovingly cared for and being sold by the original owner. Significant improvements including: new gas HVAC (2021); new gas water heater (2021); replaced roof (2007); brand new carpeting throughout (2022); freshly painted w/designer colors (2022); expansive living and dining room w/cathedral ceilings and bright skylight; upper level w/3 bedrooms and 2 full bathrooms; en suite owner's full bathroom w/brand new vanity; lower level w/4th bedroom, 1/2 bathroom, utility room and large rec room w/laminate floors, slider to rear patio and warm wood stove; expansive 1-car garage w/extra storage closet; 2 level rear deck w/pergola and under deck storage. An amazing location, minutes to restaurants, shopping, Wegmans, community pools, parks and 90 miles of interconnecting jogging/walking/biking paths. Zoned for sought after Howard HS district. This a tremendous opportunity. Don't miss out on it.
Location
State MD
County Howard
Zoning NT
Rooms
Basement Full, Fully Finished, Walkout Level
Main Level Bedrooms 3
Interior
Interior Features Carpet, Family Room Off Kitchen, Built-Ins
Hot Water Natural Gas
Heating Forced Air
Cooling Central A/C
Flooring Carpet, Laminated
Fireplaces Number 1
Fireplaces Type Flue for Stove
Equipment Dishwasher, Disposal, Dryer - Electric, Icemaker, Oven/Range - Electric, Refrigerator, Range Hood, Washer, Water Heater
Fireplace Y
Window Features Double Pane,Skylights
Appliance Dishwasher, Disposal, Dryer - Electric, Icemaker, Oven/Range - Electric, Refrigerator, Range Hood, Washer, Water Heater
Heat Source Natural Gas
Laundry Has Laundry, Lower Floor
Exterior
Exterior Feature Deck(s)
Parking Features Garage - Front Entry
Garage Spaces 1.0
Amenities Available Basketball Courts, Common Grounds, Community Center, Jog/Walk Path, Pool - Outdoor, Pool - Indoor, Pool Mem Avail, Putting Green, Racquet Ball, Recreational Center, Riding/Stables, Swimming Pool, Tennis - Indoor, Tennis Courts, Tot Lots/Playground, Volleyball Courts
Water Access N
View Trees/Woods
Accessibility None
Porch Deck(s)
Attached Garage 1
Total Parking Spaces 1
Garage Y
Building
Lot Description Backs to Trees
Story 2
Foundation Concrete Perimeter
Sewer Public Sewer
Water Public
Architectural Style Split Foyer
Level or Stories 2
Additional Building Above Grade, Below Grade
Structure Type Cathedral Ceilings
New Construction N
Schools
Elementary Schools Phelps Luck
Middle Schools Bonnie Branch
High Schools Howard
School District Howard County Public School System
Others
HOA Fee Include Common Area Maintenance,Management,Reserve Funds
Senior Community No
Tax ID 1416070939
Ownership Fee Simple
SqFt Source Assessor
Special Listing Condition Standard
Read Less
Want to know what your home might be worth? Contact us for a FREE valuation!

Our team is ready to help you sell your home for the highest possible price ASAP

Bought with Jasmine Holmes • Keller Williams Capital Properties





