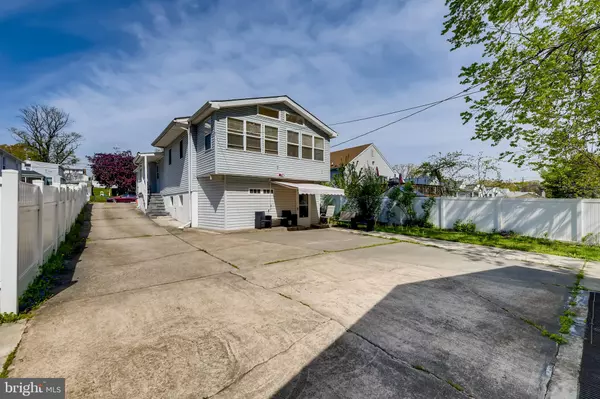$335,000
$329,000
1.8%For more information regarding the value of a property, please contact us for a free consultation.
617 N STUART ST Baltimore, MD 21221
4 Beds
3 Baths
2,114 SqFt
Key Details
Sold Price $335,000
Property Type Single Family Home
Sub Type Detached
Listing Status Sold
Purchase Type For Sale
Square Footage 2,114 sqft
Price per Sqft $158
Subdivision Essex
MLS Listing ID MDBC526686
Sold Date 06/09/21
Style Bungalow
Bedrooms 4
Full Baths 3
HOA Y/N N
Abv Grd Liv Area 1,514
Originating Board BRIGHT
Year Built 1943
Annual Tax Amount $3,395
Tax Year 2021
Lot Size 8,150 Sqft
Acres 0.19
Lot Dimensions 1.00 x
Property Description
Over 2,100 finished sq ft on oversized lot. Flexible floorplan allows for 4-6 bedrooms with 3 full baths. Main floor features sitting room, living/dining combo, large kitchen, primary bedroom with ensuite and walk in closet, 2 additional bedrooms, hall bath (full) and a sunroom. Upper level has a finished bonus room to use as you wish. The lower level has covered access from the rear parking pad (as well as inside access), which makes unloading groceries into the large pantry on this level easy peasy. You will also find 4 additional finished rooms to use as you please. With a 3rd full bath on this level it could be an ideal multi-generational space! The 50 yr roof was installed in 2016. Fios is in place. BG&E Home has maintained all appliances and hvac so no worries. The solar panels are owned by Solar City to reduce the electric costs. There is a 2 car detached garage with a 2020 roof. The owners charge their electric car here, you can too! The yard is L shaped and includes the large gated privacy fenced area to the right if the garage running behind the neighboring lots. It backs to woods. From the street this house looks small - but looks are so deceiving!
Location
State MD
County Baltimore
Zoning 010 RESIDENTIAL
Rooms
Other Rooms Living Room, Dining Room, Primary Bedroom, Sitting Room, Bedroom 2, Bedroom 3, Bedroom 4, Kitchen, Family Room, Den, Sun/Florida Room, Office, Bathroom 2, Bathroom 3, Bonus Room, Primary Bathroom
Basement Fully Finished
Main Level Bedrooms 3
Interior
Interior Features Ceiling Fan(s), Combination Dining/Living, Entry Level Bedroom, Floor Plan - Traditional, Kitchen - Country, Pantry, Primary Bath(s), Tub Shower
Hot Water Natural Gas
Heating Forced Air
Cooling Central A/C, Ceiling Fan(s)
Equipment Built-In Microwave, Dishwasher, Dryer, Extra Refrigerator/Freezer, Stove, Refrigerator, Washer, Water Heater
Window Features Screens
Appliance Built-In Microwave, Dishwasher, Dryer, Extra Refrigerator/Freezer, Stove, Refrigerator, Washer, Water Heater
Heat Source Natural Gas, Electric
Exterior
Garage Garage Door Opener
Garage Spaces 10.0
Fence Privacy, Partially
Waterfront N
Water Access N
Accessibility None
Parking Type Detached Garage, Driveway
Total Parking Spaces 10
Garage Y
Building
Lot Description Backs to Trees
Story 3
Sewer Public Sewer
Water Public
Architectural Style Bungalow
Level or Stories 3
Additional Building Above Grade, Below Grade
New Construction N
Schools
Elementary Schools Essex
Middle Schools Stemmers Run
High Schools Kenwood
School District Baltimore County Public Schools
Others
Pets Allowed Y
Senior Community No
Tax ID 04151504001412
Ownership Fee Simple
SqFt Source Assessor
Acceptable Financing Conventional, FHA, VA, Cash
Listing Terms Conventional, FHA, VA, Cash
Financing Conventional,FHA,VA,Cash
Special Listing Condition Standard
Pets Description No Pet Restrictions
Read Less
Want to know what your home might be worth? Contact us for a FREE valuation!

Our team is ready to help you sell your home for the highest possible price ASAP

Bought with Allison B Williamson • Northrop Realty






