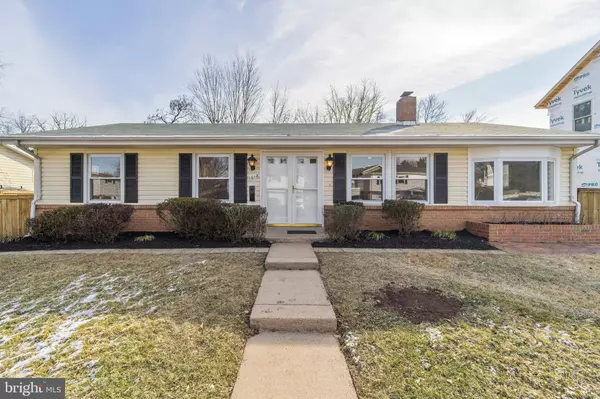$525,000
$500,000
5.0%For more information regarding the value of a property, please contact us for a free consultation.
1018 S GREENTHORN AVE Sterling, VA 20164
3 Beds
2 Baths
1,564 SqFt
Key Details
Sold Price $525,000
Property Type Single Family Home
Sub Type Detached
Listing Status Sold
Purchase Type For Sale
Square Footage 1,564 sqft
Price per Sqft $335
Subdivision Sterling Park
MLS Listing ID VALO2018962
Sold Date 03/11/22
Style Raised Ranch/Rambler
Bedrooms 3
Full Baths 2
HOA Y/N N
Abv Grd Liv Area 1,564
Originating Board BRIGHT
Year Built 1966
Annual Tax Amount $4,233
Tax Year 2021
Lot Size 8,276 Sqft
Acres 0.19
Property Description
Beautiful fully renovated one-level single family home in the sought after neighborhood of Sterling Park. The home has 3 bedrooms, 2 Full baths and plenty of amazing updates.
The home just went through major renovations, featuring all new flooring throughout, fresh new paint, new lighting fixtures, completely updated kitchen, all new stainless steel appliances, granite counter tops, backsplash, under cabinet lighting, newer windows, updated HVAC, new kitchen island and updated baths.
This single-family home is located in a NO HOA neighborhood. Fully fenced flat and large backyard with a patio which is perfect for outdoor enjoyment and entertainment.
The home sits close to commuter routes like Route 7, Route 28, Dulles Airport, Dulles Town Center, Parks, Restaurants, Grocery Stores, and a short drive to Reston Town Center. Welcome Home!
Location
State VA
County Loudoun
Zoning 08
Rooms
Other Rooms Primary Bedroom, Bedroom 2, Bedroom 3, Kitchen, Family Room, Breakfast Room, Laundry, Bathroom 1, Bathroom 2
Main Level Bedrooms 3
Interior
Interior Features Combination Kitchen/Living, Entry Level Bedroom, Floor Plan - Open, Family Room Off Kitchen, Kitchen - Eat-In, Kitchen - Island, Recessed Lighting
Hot Water Electric
Heating Central
Cooling Central A/C
Flooring Vinyl, Engineered Wood
Equipment Dryer, Refrigerator, Stainless Steel Appliances, Stove, Washer, Dishwasher, Disposal
Fireplace N
Appliance Dryer, Refrigerator, Stainless Steel Appliances, Stove, Washer, Dishwasher, Disposal
Heat Source Electric
Laundry Has Laundry, Main Floor
Exterior
Exterior Feature Patio(s)
Fence Fully
Waterfront N
Water Access N
Accessibility None
Porch Patio(s)
Parking Type Driveway
Garage N
Building
Lot Description Front Yard, Rear Yard
Story 1
Foundation Slab
Sewer Public Sewer
Water Public
Architectural Style Raised Ranch/Rambler
Level or Stories 1
Additional Building Above Grade, Below Grade
Structure Type Low
New Construction N
Schools
Elementary Schools Guilford
Middle Schools Sterling
High Schools Park View
School District Loudoun County Public Schools
Others
Senior Community No
Tax ID 032279639000
Ownership Fee Simple
SqFt Source Assessor
Acceptable Financing Cash, Contract, Conventional, FHA, VA, VHDA
Listing Terms Cash, Contract, Conventional, FHA, VA, VHDA
Financing Cash,Contract,Conventional,FHA,VA,VHDA
Special Listing Condition Standard
Read Less
Want to know what your home might be worth? Contact us for a FREE valuation!

Our team is ready to help you sell your home for the highest possible price ASAP

Bought with PAYAM DAVODI • Spring Hill Real Estate, LLC.






