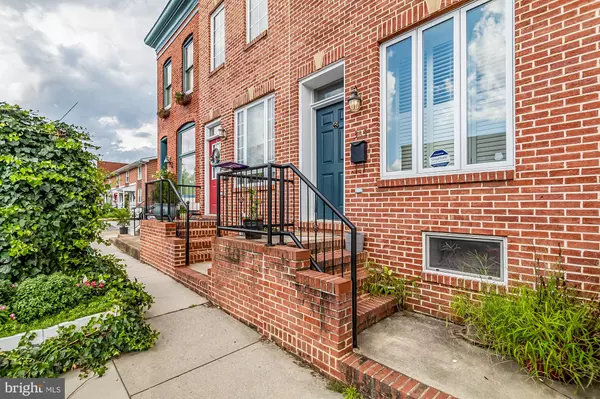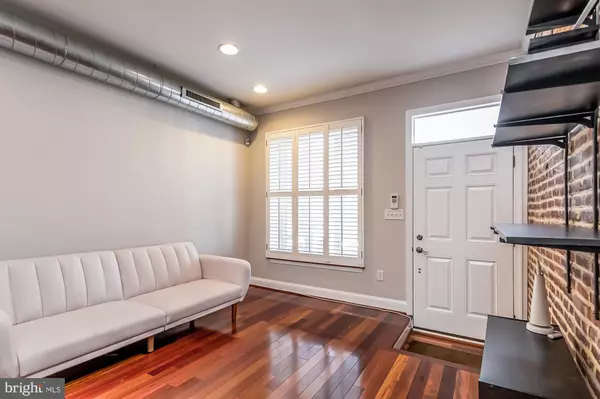$310,000
$310,000
For more information regarding the value of a property, please contact us for a free consultation.
305 S CLINTON ST Baltimore, MD 21224
2 Beds
2 Baths
1,528 SqFt
Key Details
Sold Price $310,000
Property Type Townhouse
Sub Type Interior Row/Townhouse
Listing Status Sold
Purchase Type For Sale
Square Footage 1,528 sqft
Price per Sqft $202
Subdivision Patterson Park
MLS Listing ID MDBA2034428
Sold Date 04/11/22
Style Federal
Bedrooms 2
Full Baths 2
HOA Y/N N
Abv Grd Liv Area 1,196
Originating Board BRIGHT
Year Built 1920
Annual Tax Amount $5,835
Tax Year 2022
Lot Size 871 Sqft
Acres 0.02
Property Description
Beautifully finished two bedroom townhome in Patterson Park. The main level is open and airy with modern industrial touches including exposed brick and duct work. The gourmet kitchen includes stainless appliances, granite countertops and a wine fridge. Large breakfast bar is perfect for serving Charcuterie or as a space to work from home. Upstairs are two bedrooms and a newly remodeled bathroom with a pristine look. The spacious new trex balcony off the master bedroom is great for a garden with all of the extra sunlight that it gets. Plenty of room for patio furniture if al fresco dining is in your vision board to start the spring. This home also offers a covered patio which gives you even more outdoor entertainment space and perfect for a private, cozy place to wind down and enjoy. The carpeted basement has a full bathroom and can be transformed into a bedroom, office area or creative space. If the interior of the home hasn't sold you already the neighborhood surely will. A short walk to Patterson Park, Snake Hill, and DiPasquales Market. All of the gems that Patterson Park has to offer are within a short walking distance from this home. There is ample parking due to the angled parking and surrounding side streets!
Location
State MD
County Baltimore City
Zoning R-8
Rooms
Basement Fully Finished, Walkout Level
Interior
Interior Features Carpet, Ceiling Fan(s), Combination Dining/Living, Dining Area, Floor Plan - Open, Kitchen - Gourmet, Primary Bath(s), Recessed Lighting, Upgraded Countertops, Wine Storage, Wood Floors, Crown Moldings
Hot Water Electric
Heating Forced Air
Cooling Central A/C
Flooring Carpet, Hardwood
Equipment Built-In Microwave, Dishwasher, Dryer, Oven/Range - Gas, Refrigerator, Stainless Steel Appliances, Washer
Fireplace N
Appliance Built-In Microwave, Dishwasher, Dryer, Oven/Range - Gas, Refrigerator, Stainless Steel Appliances, Washer
Heat Source Natural Gas
Laundry Dryer In Unit, Washer In Unit
Exterior
Exterior Feature Balcony, Patio(s)
Utilities Available Cable TV Available, Phone Available
Waterfront N
Water Access N
Accessibility None
Porch Balcony, Patio(s)
Parking Type On Street
Garage N
Building
Story 3
Foundation Slab
Sewer Public Sewer
Water Public
Architectural Style Federal
Level or Stories 3
Additional Building Above Grade, Below Grade
New Construction N
Schools
School District Baltimore City Public Schools
Others
Senior Community No
Tax ID 0326126299A003
Ownership Ground Rent
SqFt Source Estimated
Acceptable Financing Conventional, FHA, VA
Horse Property N
Listing Terms Conventional, FHA, VA
Financing Conventional,FHA,VA
Special Listing Condition Standard
Read Less
Want to know what your home might be worth? Contact us for a FREE valuation!

Our team is ready to help you sell your home for the highest possible price ASAP

Bought with Sara Lee Ann Wells O'Malley • AB & Co Realtors, Inc.






