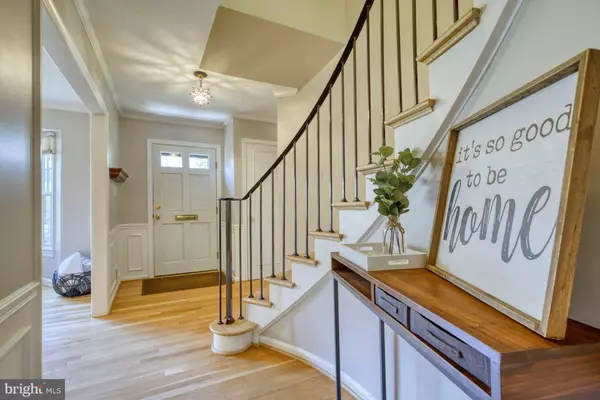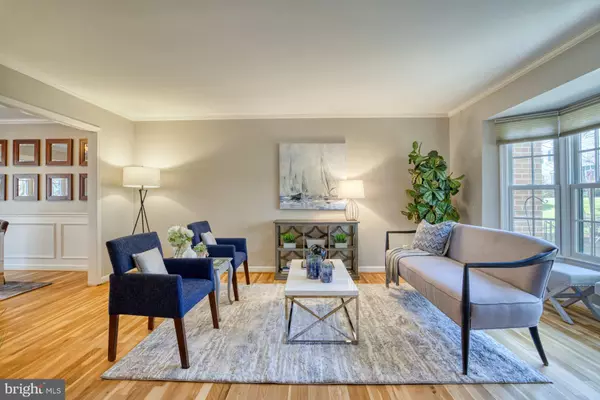$790,000
$689,999
14.5%For more information regarding the value of a property, please contact us for a free consultation.
1817 WAINWRIGHT DR Reston, VA 20190
4 Beds
4 Baths
2,552 SqFt
Key Details
Sold Price $790,000
Property Type Townhouse
Sub Type Interior Row/Townhouse
Listing Status Sold
Purchase Type For Sale
Square Footage 2,552 sqft
Price per Sqft $309
Subdivision Governors Square
MLS Listing ID VAFX2050712
Sold Date 03/30/22
Style Traditional
Bedrooms 4
Full Baths 2
Half Baths 2
HOA Fees $61/ann
HOA Y/N Y
Abv Grd Liv Area 1,752
Originating Board BRIGHT
Year Built 1968
Annual Tax Amount $7,594
Tax Year 2022
Lot Size 1,727 Sqft
Acres 0.04
Property Description
First Open House Sunday 3/13 from 1 to 3!! Reston is consistently voted by Washingtonian and Money Magazine one of the Best Places to Live and Best Places to Work in the country. Home to 4 lakes, 16 community swimming pools, 60 sets of tennis courts and over 60 miles of paved pathways connecting the villages/lakes and amenities. Every now and then a special house comes up for sale in a special, unique community and this is that house. It gets no better than this ... Governors Square is one of Reston's most sought-after and charming communities a stone's throw from spectacular Reston Town Center. Just 28 townhomes built around a central community courtyard. All brick construction and stunning enclosed rear gardens. In one direction, a five-minute walk to Reston Town Center, in the opposite direction five minutes to Lake Anne Plaza for shops/restaurants/concerts and one of the best farmers markets in the DMV. Governors Square is known for the stunning, sweeping, curved staircases off the foyer - these are the only homes the builder did in Reston. One of the largest models in the cluster, this house offers four bedrooms including a hard-to-find main level bedroom or den. Walk-out lower level to enclosed Georgetown style garden with a 50+ year old specimen Japanese Maple tree. Updated top to bottom with new kitchen, bathrooms, floors, doors and windows (Andersen). Updated roof/furnace/hot water heater and new Ipe deck.
Location
State VA
County Fairfax
Zoning 370
Rooms
Other Rooms Living Room, Dining Room, Primary Bedroom, Bedroom 2, Bedroom 3, Bedroom 4, Kitchen, Den, Recreation Room, Utility Room, Hobby Room
Basement Full, Fully Finished, Heated, Improved, Interior Access, Outside Entrance, Rear Entrance
Main Level Bedrooms 1
Interior
Interior Features Curved Staircase, Entry Level Bedroom, Floor Plan - Traditional, Formal/Separate Dining Room, Kitchen - Eat-In, Kitchen - Gourmet, Kitchen - Island, Pantry, Upgraded Countertops, Walk-in Closet(s), WhirlPool/HotTub, Wood Floors
Hot Water Electric
Heating Forced Air
Cooling Central A/C
Equipment Dishwasher, Disposal, Dryer, Refrigerator, Stove, Washer
Appliance Dishwasher, Disposal, Dryer, Refrigerator, Stove, Washer
Heat Source Natural Gas
Exterior
Amenities Available Baseball Field, Bike Trail, Common Grounds, Community Center, Fitness Center, Golf Club, Golf Course, Golf Course Membership Available, Jog/Walk Path, Pool - Indoor, Pool - Outdoor, Recreational Center, Soccer Field, Swimming Pool, Tennis Courts, Tot Lots/Playground, Transportation Service
Water Access N
Accessibility Level Entry - Main
Garage N
Building
Lot Description Backs - Open Common Area, Backs to Trees, Cul-de-sac, Landscaping, Level, No Thru Street
Story 3
Foundation Block
Sewer Public Sewer
Water Public
Architectural Style Traditional
Level or Stories 3
Additional Building Above Grade, Below Grade
New Construction N
Schools
Elementary Schools Lake Anne
Middle Schools Hughes
High Schools South Lakes
School District Fairfax County Public Schools
Others
HOA Fee Include Common Area Maintenance,Lawn Maintenance,Pool(s),Recreation Facility,Road Maintenance
Senior Community No
Tax ID 0172 13170009
Ownership Fee Simple
SqFt Source Assessor
Special Listing Condition Standard
Read Less
Want to know what your home might be worth? Contact us for a FREE valuation!

Our team is ready to help you sell your home for the highest possible price ASAP

Bought with Mike J Anastasia • Compass





