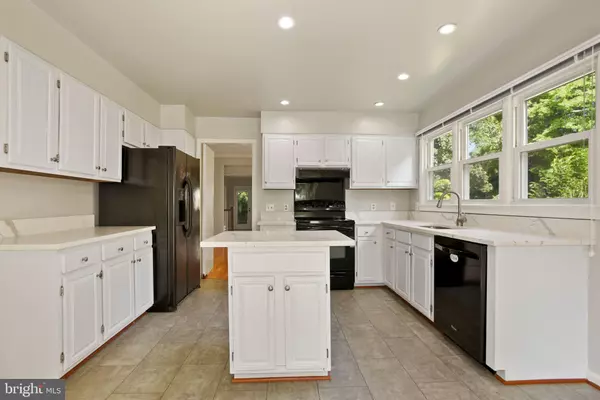$645,000
$645,000
For more information regarding the value of a property, please contact us for a free consultation.
11410 FAIRWAY DR Reston, VA 20190
3 Beds
4 Baths
2,454 SqFt
Key Details
Sold Price $645,000
Property Type Townhouse
Sub Type End of Row/Townhouse
Listing Status Sold
Purchase Type For Sale
Square Footage 2,454 sqft
Price per Sqft $262
Subdivision Orchard Green
MLS Listing ID VAFX2072368
Sold Date 11/04/22
Style Traditional
Bedrooms 3
Full Baths 2
Half Baths 2
HOA Fees $116/qua
HOA Y/N Y
Abv Grd Liv Area 1,973
Originating Board BRIGHT
Year Built 1979
Annual Tax Amount $7,214
Tax Year 2022
Lot Size 2,454 Sqft
Acres 0.06
Property Description
Completely redone since listed - come see it again! 3 BR, 2 BA, 2 HB, 3 level end unit townhouse with 1,973 square feet above grade with excellent natural light and finished basement! Fresh paint, new carpet, all new window treatments, cleared and deep cleaned - even had the ducts cleaned! MAIN LEVEL Spacious side entry with 2 story foyer, hardwood floors, renovated kitchen with Carrara marble counters, white wood cabinets, double sided sink, island, new ceiling fan, and full eat in breakfast area. Office/den with glass doors and built in bookshelves, large dining room, powder room, separate garage entrance, and living room opening to wood deck with stairs to common grounds and walking paths. UPPER LEVEL: MBR with ensuite full bath, granite counters, soaking tub & separate tiled shower, fireplace, and walk in closet, full hallway bathroom for 2nd and 3rd bedroom, ceiling fans, full windows and new blinds! LOWER LEVEL: Finished basement with large living/recreation space, wood burning fireplace, bar, half bathroom, large storage/laundry room, and additional under stair storage. AREA: Orchard Green Cluster in Reston Association features walking trails to Lake Anne Plaza waterfront, shops, brewery, and restaurants, farmers market, and live concerts. Adjacent to Hook Road Park with open fields, lighted tennis courts, basketball courts, etc. Closely situated to Reston Town Center, Wiehle Ave Metro, and Hidden Creek Country Club.
Location
State VA
County Fairfax
Zoning 372
Rooms
Basement Partially Finished
Interior
Interior Features Bar, Built-Ins, Carpet, Ceiling Fan(s), Dining Area, Floor Plan - Traditional, Kitchen - Island, Recessed Lighting, Soaking Tub, Upgraded Countertops, Walk-in Closet(s), Window Treatments
Hot Water Electric
Heating Heat Pump(s)
Cooling Central A/C
Fireplaces Number 2
Fireplaces Type Wood
Equipment Dishwasher, Disposal, Dryer, Washer, Refrigerator, Oven/Range - Electric
Fireplace Y
Appliance Dishwasher, Disposal, Dryer, Washer, Refrigerator, Oven/Range - Electric
Heat Source Electric
Exterior
Parking Features Additional Storage Area
Garage Spaces 1.0
Water Access N
Accessibility None
Attached Garage 1
Total Parking Spaces 1
Garage Y
Building
Story 3
Foundation Block
Sewer Public Septic, Public Sewer
Water Public
Architectural Style Traditional
Level or Stories 3
Additional Building Above Grade, Below Grade
New Construction N
Schools
School District Fairfax County Public Schools
Others
Pets Allowed Y
Senior Community No
Tax ID 0172 28 0023
Ownership Fee Simple
SqFt Source Assessor
Special Listing Condition Standard
Pets Allowed No Pet Restrictions
Read Less
Want to know what your home might be worth? Contact us for a FREE valuation!

Our team is ready to help you sell your home for the highest possible price ASAP

Bought with Kathy Tracey • Keller Williams Realty





