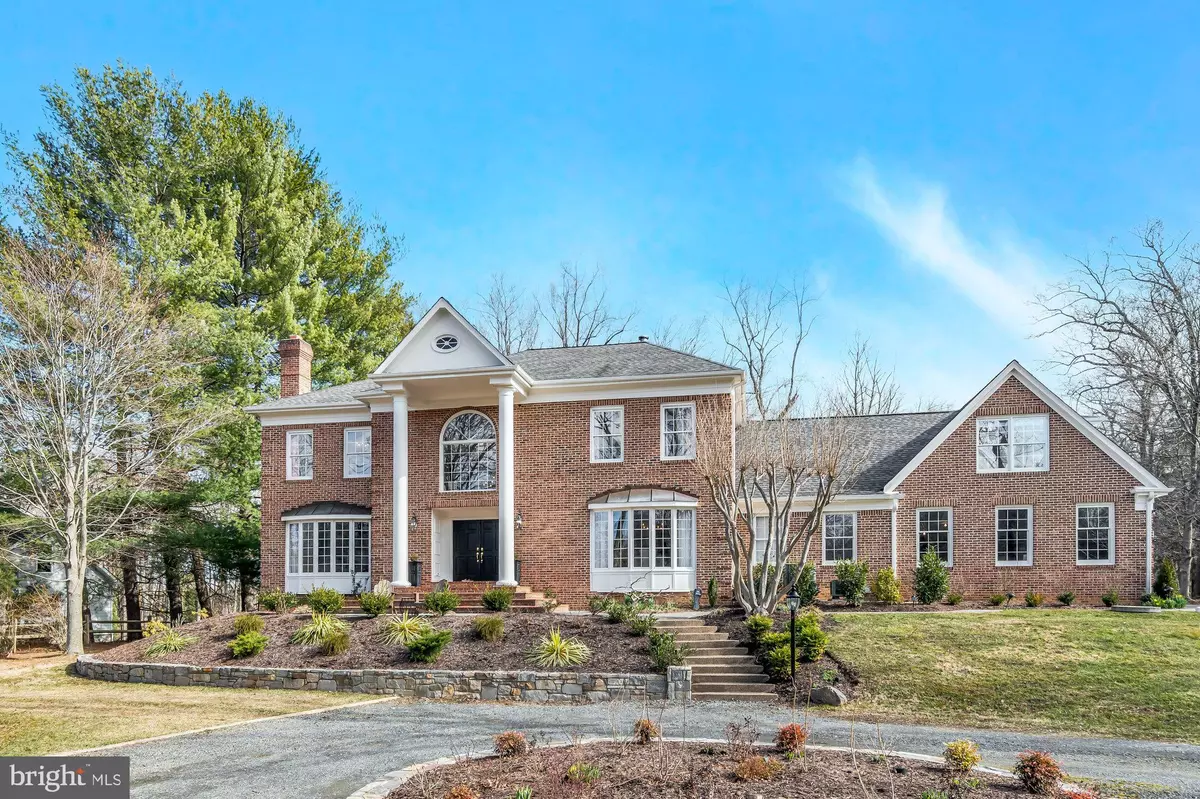$1,600,000
$1,550,000
3.2%For more information regarding the value of a property, please contact us for a free consultation.
9522 LEEMAY ST Vienna, VA 22182
5 Beds
6 Baths
7,403 SqFt
Key Details
Sold Price $1,600,000
Property Type Single Family Home
Sub Type Detached
Listing Status Sold
Purchase Type For Sale
Square Footage 7,403 sqft
Price per Sqft $216
Subdivision Mac Dowell
MLS Listing ID VAFX2053270
Sold Date 04/15/22
Style Colonial
Bedrooms 5
Full Baths 5
Half Baths 1
HOA Y/N N
Abv Grd Liv Area 5,464
Originating Board BRIGHT
Year Built 1990
Annual Tax Amount $14,920
Tax Year 2021
Lot Size 0.870 Acres
Acres 0.87
Property Description
Elegant all brick colonial home in Vienna's MacDowell neighborhood. Sited on a private .87 acre lot with front yard views of a serene pond. The sun-filled interior boasts tons of recent upgrades, 5 bedrooms, 5.5 bathrooms, 3 car side-load garage and 7,403 finished square feet over three levels. An entertainer's dream with an open floor plan, formal dining, butler's pantry and living room. Bright gourmet kitchen with an island opens to the breakfast room. Inviting family room with a wet bar and a wood fireplace. Main level with an activity room, private home office with wood fireplace, laundry room and full bath. Luxury owner's suite with a dressing room, private balcony, custom walk-in closet and spa-like en suite bath. Three additional bedrooms, one en suite bath and a Jack and Jill bath on the upper level. Spacious bonus room with built-ins and a wet bar. Finished lower level walks-out and boasts a recreation, wood fireplace, wet bar, den, 5th bedroom and full bath. Enjoy outdoor living on the deck, patio and expansive landscaped back yard. Amazing Vienna location convenient to Wolf Trap, downtown Vienna restaurants, shopping, and commuter routes. Within the top rated Marshall pyramid.
Location
State VA
County Fairfax
Zoning 110
Rooms
Other Rooms Living Room, Dining Room, Primary Bedroom, Bedroom 2, Bedroom 3, Bedroom 4, Bedroom 5, Kitchen, Family Room, Den, Library, Foyer, Breakfast Room, Sun/Florida Room, Laundry, Mud Room, Recreation Room, Storage Room, Bathroom 2, Bathroom 3, Bonus Room, Primary Bathroom, Full Bath, Half Bath
Basement Full, Daylight, Full, Windows, Walkout Level
Interior
Interior Features Attic, Breakfast Area, Built-Ins, Chair Railings, Crown Moldings, Curved Staircase, Dining Area, Family Room Off Kitchen, Kitchen - Eat-In, Kitchen - Island, Primary Bath(s), Upgraded Countertops, Wood Floors, Additional Stairway, Bar, Butlers Pantry, Carpet, Floor Plan - Open, Formal/Separate Dining Room, Kitchen - Gourmet, Pantry, Recessed Lighting, Soaking Tub, Stall Shower, Tub Shower, Walk-in Closet(s), Water Treat System, Wet/Dry Bar
Hot Water Electric
Heating Heat Pump(s)
Cooling Central A/C, Zoned
Flooring Ceramic Tile, Hardwood, Marble
Fireplaces Number 4
Fireplaces Type Mantel(s), Wood
Equipment Cooktop, Dishwasher, Disposal, Dryer, Icemaker, Oven - Wall, Refrigerator, Washer, Built-In Microwave, Stainless Steel Appliances, Water Conditioner - Owned, Water Heater
Fireplace Y
Window Features Bay/Bow,Palladian
Appliance Cooktop, Dishwasher, Disposal, Dryer, Icemaker, Oven - Wall, Refrigerator, Washer, Built-In Microwave, Stainless Steel Appliances, Water Conditioner - Owned, Water Heater
Heat Source Oil
Laundry Main Floor
Exterior
Exterior Feature Balcony, Deck(s), Patio(s)
Parking Features Garage Door Opener
Garage Spaces 3.0
Water Access N
View Pond, Water
Accessibility None
Porch Balcony, Deck(s), Patio(s)
Attached Garage 3
Total Parking Spaces 3
Garage Y
Building
Lot Description Landscaping, Backs to Trees
Story 3
Foundation Permanent
Sewer Septic Exists
Water Private, Well
Architectural Style Colonial
Level or Stories 3
Additional Building Above Grade, Below Grade
Structure Type 2 Story Ceilings,9'+ Ceilings,Cathedral Ceilings
New Construction N
Schools
Elementary Schools Wolftrap
Middle Schools Kilmer
High Schools Marshall
School District Fairfax County Public Schools
Others
Senior Community No
Tax ID 0281 01 0046
Ownership Fee Simple
SqFt Source Estimated
Security Features Security System
Special Listing Condition Standard
Read Less
Want to know what your home might be worth? Contact us for a FREE valuation!

Our team is ready to help you sell your home for the highest possible price ASAP

Bought with Casey C Samson • Samson Properties

