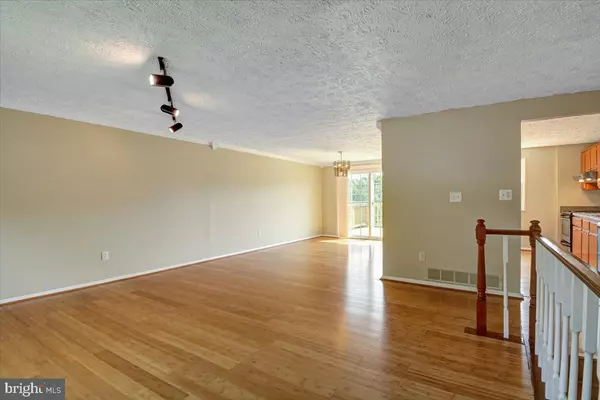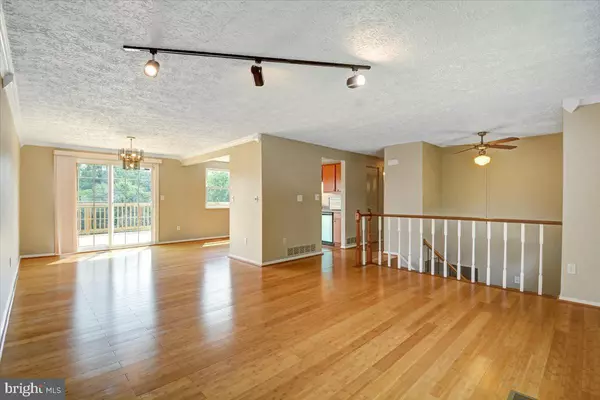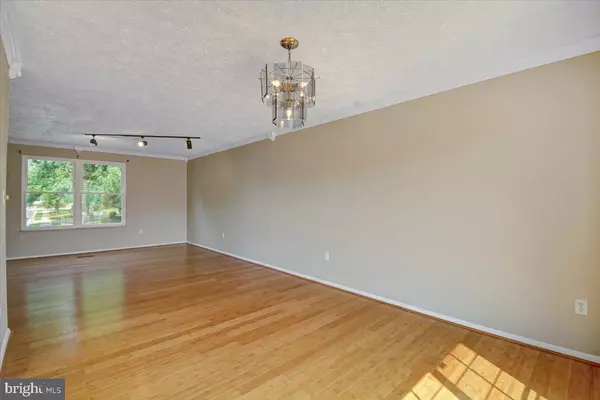$415,000
$420,000
1.2%For more information regarding the value of a property, please contact us for a free consultation.
5690 PEBBLE DR Frederick, MD 21703
5 Beds
3 Baths
1,638 SqFt
Key Details
Sold Price $415,000
Property Type Single Family Home
Sub Type Detached
Listing Status Sold
Purchase Type For Sale
Square Footage 1,638 sqft
Price per Sqft $253
Subdivision Farmbrook
MLS Listing ID MDFR2002362
Sold Date 09/08/21
Style Split Foyer
Bedrooms 5
Full Baths 3
HOA Fees $55/mo
HOA Y/N Y
Abv Grd Liv Area 1,138
Originating Board BRIGHT
Year Built 1982
Annual Tax Amount $3,037
Tax Year 2020
Lot Size 6,496 Sqft
Acres 0.15
Property Description
Well-cared-for, updated, Farmbrook 5 BR, 3 FULL BA. Split-Foyer lives large with real hardwood on main level. Upgrades include - NEW windows (June), deck 20'x12' (July), carpet (July), dishwasher (July), roof (Sep2020), hot water heater; related receipts uploaded to MRIS. HVAC service / inspection (14July). From main level, southern rear deck overlooks expansive, bucolic easement - no neighbors to rear of property. Walkout lower level! Sweet location on a quiet street. No city taxes! Easy to tour, pls contact your licensed real estate professional to arrange. Please remove shoes (brand new carpet). Great home, great space & a great value. You'll enjoy your visit. Thank you. TFS.210908.3p.
Location
State MD
County Frederick
Zoning RESIDENTIAL
Direction Northeast
Rooms
Basement Walkout Level
Main Level Bedrooms 3
Interior
Hot Water Electric
Heating Central, Heat Pump(s), Forced Air
Cooling Central A/C, Heat Pump(s)
Flooring Hardwood, Ceramic Tile, Partially Carpeted
Fireplaces Number 1
Equipment Dishwasher, Disposal, Dryer - Electric, Dual Flush Toilets, Microwave, Oven/Range - Electric, Refrigerator, Washer
Fireplace N
Appliance Dishwasher, Disposal, Dryer - Electric, Dual Flush Toilets, Microwave, Oven/Range - Electric, Refrigerator, Washer
Heat Source Electric
Exterior
Garage Spaces 2.0
Waterfront N
Water Access N
Accessibility None
Parking Type Driveway, On Street
Total Parking Spaces 2
Garage N
Building
Story 2
Sewer Public Sewer
Water Public
Architectural Style Split Foyer
Level or Stories 2
Additional Building Above Grade, Below Grade
New Construction N
Schools
Elementary Schools Ballenger Creek
Middle Schools Ballenger Creek
High Schools Tuscarora
School District Frederick County Public Schools
Others
Pets Allowed Y
Senior Community No
Tax ID 1128541236
Ownership Fee Simple
SqFt Source Assessor
Special Listing Condition Standard
Pets Description Dogs OK, Cats OK
Read Less
Want to know what your home might be worth? Contact us for a FREE valuation!

Our team is ready to help you sell your home for the highest possible price ASAP

Bought with Jeannie Bausch • Douglas Realty






