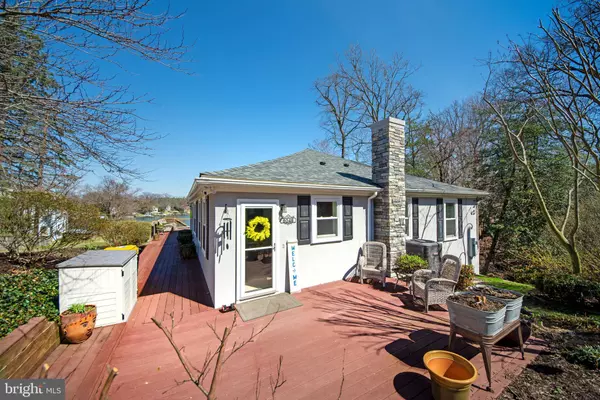$934,000
$934,000
For more information regarding the value of a property, please contact us for a free consultation.
8048 FOREST GLEN DR S Pasadena, MD 21122
4 Beds
3 Baths
3,400 SqFt
Key Details
Sold Price $934,000
Property Type Single Family Home
Sub Type Detached
Listing Status Sold
Purchase Type For Sale
Square Footage 3,400 sqft
Price per Sqft $274
Subdivision Forest Glen
MLS Listing ID MDAA2025564
Sold Date 04/21/22
Style Cape Cod
Bedrooms 4
Full Baths 3
HOA Y/N N
Abv Grd Liv Area 1,800
Originating Board BRIGHT
Year Built 1965
Annual Tax Amount $6,332
Tax Year 2022
Lot Size 9,147 Sqft
Acres 0.21
Property Description
Deep Waterfront (mlw 6+/-) on the Bodkin on quiet dead end road in Chesapeake School District - Bring your boat (20K lb electric lift) and fish off your private pier - There's nothing for YOU to do but unpack and relax - 2 Levels - 3600 sq ft - plenty of room for family and friends - Open floor plan with lots of natural light and plenty of gorgeous views of the bodkin - 4 Bedroom 3 Full Baths - Updated kitchen with new cabinetry, granite counters, stainless steel appliances with lots of natural light - Gleaming Cherry Hardwood throughout - Private primary bedroom with walk in closet and updated en-suite surrounded by views of the water and woods - No maintenance trex decking for your to enjoy evenings while taking in the views - Lower level offers private level walk out, second kitchen, laundry hook up, 2 bedrooms and pantry - Ideal for an au pair suite, in-law suite or just room to gather - Septic Replaced 2005, added insulation in exterior walls, in lower level added pretreated sub floor and interior drain system - Roof and Gutters 2020 - Stucco Siding 2021 - NEW HVAC system 2022 - 300 AMP Electric with separate electric box for pier and whole house generator hook up
Location
State MD
County Anne Arundel
Zoning R2
Rooms
Other Rooms Dining Room, Primary Bedroom, Bedroom 2, Bedroom 3, Bedroom 4, Kitchen, Family Room, Laundry, Workshop, Bathroom 2, Bathroom 3, Primary Bathroom
Basement Connecting Stairway, Daylight, Full, Full, Heated, Improved, Outside Entrance, Partially Finished, Rear Entrance, Walkout Level, Windows, Workshop
Main Level Bedrooms 2
Interior
Interior Features 2nd Kitchen, Built-Ins, Carpet, Ceiling Fan(s), Combination Dining/Living, Combination Kitchen/Dining, Crown Moldings, Dining Area, Entry Level Bedroom, Family Room Off Kitchen, Floor Plan - Open, Kitchen - Eat-In, Primary Bath(s), Recessed Lighting, Tub Shower, Upgraded Countertops, Walk-in Closet(s), Wood Floors
Hot Water Electric
Heating Heat Pump(s)
Cooling Central A/C
Flooring Hardwood, Carpet, Ceramic Tile
Equipment Built-In Microwave, Dishwasher, Energy Efficient Appliances, Exhaust Fan, Extra Refrigerator/Freezer, Humidifier, Oven/Range - Electric, Dryer - Electric, Icemaker, Range Hood, Refrigerator, Stainless Steel Appliances, Washer, Water Conditioner - Owned, Water Heater
Fireplace N
Window Features Screens
Appliance Built-In Microwave, Dishwasher, Energy Efficient Appliances, Exhaust Fan, Extra Refrigerator/Freezer, Humidifier, Oven/Range - Electric, Dryer - Electric, Icemaker, Range Hood, Refrigerator, Stainless Steel Appliances, Washer, Water Conditioner - Owned, Water Heater
Heat Source Electric
Laundry Main Floor, Lower Floor, Dryer In Unit, Hookup, Washer In Unit
Exterior
Exterior Feature Patio(s), Deck(s)
Garage Spaces 4.0
Waterfront Description Private Dock Site,Rip-Rap
Water Access Y
Water Access Desc Boat - Powered,Canoe/Kayak,Fishing Allowed,Personal Watercraft (PWC),Private Access,Swimming Allowed,Waterski/Wakeboard
View Water, Panoramic, Trees/Woods
Accessibility 2+ Access Exits, 32\"+ wide Doors
Porch Patio(s), Deck(s)
Total Parking Spaces 4
Garage N
Building
Lot Description Bulkheaded, Cul-de-sac, Front Yard, Landscaping, No Thru Street, Partly Wooded, Rear Yard, Secluded
Story 2
Foundation Slab
Sewer Private Septic Tank
Water Well
Architectural Style Cape Cod
Level or Stories 2
Additional Building Above Grade, Below Grade
Structure Type Dry Wall,9'+ Ceilings
New Construction N
Schools
Elementary Schools Bodkin
High Schools Chesapeake
School District Anne Arundel County Public Schools
Others
Senior Community No
Tax ID 020329500859900
Ownership Fee Simple
SqFt Source Estimated
Acceptable Financing Cash, Conventional, Negotiable, VA
Horse Property N
Listing Terms Cash, Conventional, Negotiable, VA
Financing Cash,Conventional,Negotiable,VA
Special Listing Condition Standard
Read Less
Want to know what your home might be worth? Contact us for a FREE valuation!

Our team is ready to help you sell your home for the highest possible price ASAP

Bought with Thomas B Maley • Cummings & Co. Realtors





