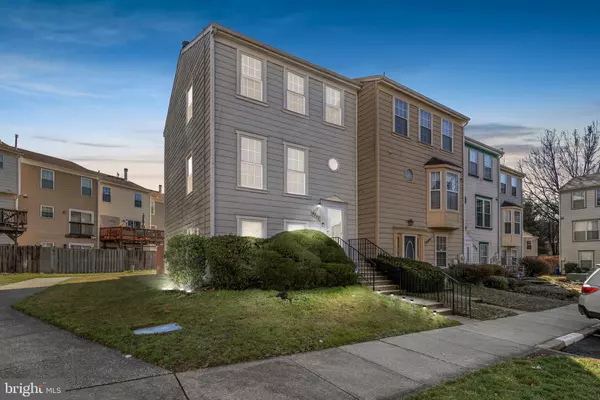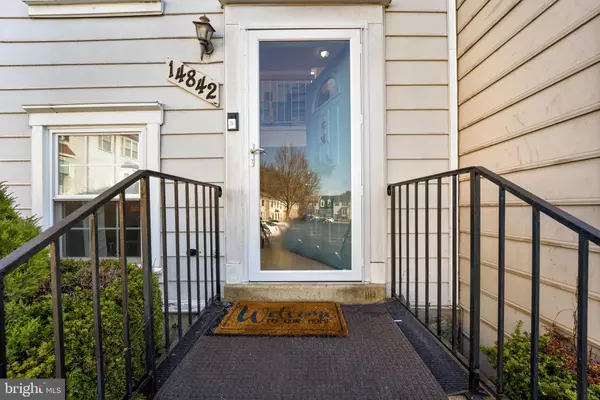$381,000
$365,000
4.4%For more information regarding the value of a property, please contact us for a free consultation.
14842 LONDON LN Bowie, MD 20715
3 Beds
3 Baths
1,200 SqFt
Key Details
Sold Price $381,000
Property Type Townhouse
Sub Type End of Row/Townhouse
Listing Status Sold
Purchase Type For Sale
Square Footage 1,200 sqft
Price per Sqft $317
Subdivision Princeton Square
MLS Listing ID MDPG2036216
Sold Date 05/13/22
Style Colonial,Loft
Bedrooms 3
Full Baths 2
Half Baths 1
HOA Fees $90/mo
HOA Y/N Y
Abv Grd Liv Area 1,200
Originating Board BRIGHT
Year Built 1984
Annual Tax Amount $4,306
Tax Year 2021
Lot Size 1,914 Sqft
Acres 0.04
Property Description
Hello & Welcome to Princeton Square, this spacious end unit 3 Level Townhome in the heart of Bowie. This home features an open floor plan on the lower level with a seamless transition from the family room to the dining room and into the kitchen. There is also a half bath on this level. All kitchen appliances were updated within the past year. On the second level, there is a loft with more than ample room to have a workout area or office that leads into a master bedroom with a full bath and a walk-in closet. On the third and final level, there are two nice-sized bedrooms, a full bathroom, and a laundry room. The washer and dryer have been updated within the past year. There is a nook area at the top of the stairs for reading while stargazing and watching sunrises and upper windows have been frosted to provide privacy. All flooring is laminate which was recently updated (within the past year). All bathrooms have been updated. Stairs were custom made from wood and recently updated within the past 6 months. There is an enclosed patio in the back of the home and two sheds for all of your storage needs. The roof was updated within the past five years, and there are solar panels that can be involved in the transfer of the property. Beautiful inside and out! Come check it out before it's gone!!
Location
State MD
County Prince Georges
Zoning RU
Rooms
Other Rooms 2nd Stry Fam Ovrlk, 2nd Stry Fam Rm, Great Room, Laundry
Interior
Interior Features Kitchen - Table Space, Dining Area, Floor Plan - Open
Hot Water Electric
Heating Heat Pump(s)
Cooling Central A/C
Fireplaces Number 1
Fireplaces Type Screen
Equipment Dishwasher, Refrigerator, Stove
Fireplace Y
Window Features Screens
Appliance Dishwasher, Refrigerator, Stove
Heat Source Electric
Exterior
Exterior Feature Deck(s), Patio(s)
Fence Rear
Utilities Available Cable TV Available
Amenities Available Common Grounds, Jog/Walk Path, Pool - Outdoor, Tot Lots/Playground
Waterfront N
Water Access N
Roof Type Asbestos Shingle
Accessibility None
Porch Deck(s), Patio(s)
Parking Type None
Garage N
Building
Lot Description Backs - Open Common Area, Corner
Story 3
Foundation Slab
Sewer Public Sewer
Water Public
Architectural Style Colonial, Loft
Level or Stories 3
Additional Building Above Grade, Below Grade
Structure Type Cathedral Ceilings,9'+ Ceilings,2 Story Ceilings
New Construction N
Schools
School District Prince George'S County Public Schools
Others
HOA Fee Include Management,Insurance,Pool(s),Recreation Facility
Senior Community No
Tax ID 17070690024
Ownership Fee Simple
SqFt Source Assessor
Acceptable Financing Cash, Conventional, FHA, VA
Listing Terms Cash, Conventional, FHA, VA
Financing Cash,Conventional,FHA,VA
Special Listing Condition Standard
Read Less
Want to know what your home might be worth? Contact us for a FREE valuation!

Our team is ready to help you sell your home for the highest possible price ASAP

Bought with Mary Renae Harris-Hill • Keller Williams Preferred Properties






