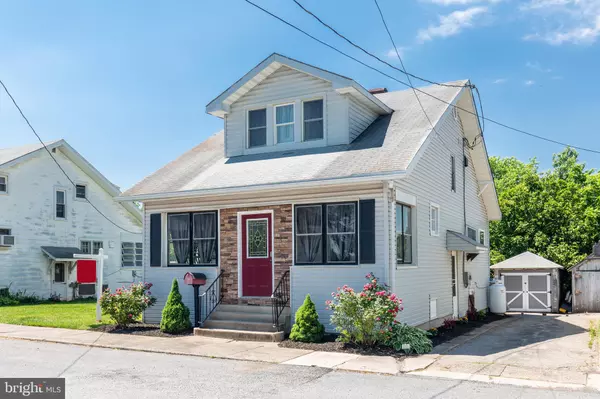$299,900
$299,900
For more information regarding the value of a property, please contact us for a free consultation.
55 GEORGE ST Taneytown, MD 21787
3 Beds
3 Baths
2,825 SqFt
Key Details
Sold Price $299,900
Property Type Single Family Home
Sub Type Detached
Listing Status Sold
Purchase Type For Sale
Square Footage 2,825 sqft
Price per Sqft $106
Subdivision None Available
MLS Listing ID MDCR205096
Sold Date 07/30/21
Style Cape Cod
Bedrooms 3
Full Baths 2
Half Baths 1
HOA Y/N N
Abv Grd Liv Area 2,825
Originating Board BRIGHT
Year Built 1934
Annual Tax Amount $2,760
Tax Year 2020
Lot Size 10,092 Sqft
Acres 0.23
Property Description
Step back in time! If you desire a home with charm and character...well this home may be the perfect opportunity opportunity waiting for you! Some features that may be appealing...original hardwood floors, some original window (one with a french door concept). plaster walls, built in nooks, wainscoting, sunporch, exposed brick, original stair case, wood stove with double insulated liner, and the list continues. There is an addition (2005) that fulfills some of the modern day conveniences such as family room leading to a deck, owner's suite with walk in closet, owner's bath with jetted tub and separate shower, laundry on the upper level too, and there is an adorable step out landing with french doors that allows the outside be captured by a quiet evening in your suite. If you are looking for a summer entertaining oasis...Then you must see the backyard with the above ground pool and the patio with a tiki bar! This home has it all! Some of the charm from years past, some new and an entertaining area for all to enjoy!
Location
State MD
County Carroll
Zoning RESIDENTIAL
Rooms
Other Rooms Living Room, Dining Room, Primary Bedroom, Bedroom 2, Bedroom 3, Kitchen, Family Room, Sun/Florida Room, Laundry, Other, Bathroom 2, Primary Bathroom, Half Bath
Basement Full, Unfinished, Drain, Walkout Stairs
Interior
Interior Features Family Room Off Kitchen, Bar, Built-Ins, Ceiling Fan(s), Crown Moldings, Floor Plan - Traditional, Pantry, Wainscotting, Walk-in Closet(s), Window Treatments, Wood Floors, Wood Stove, Carpet, Recessed Lighting, Wet/Dry Bar, Chair Railings, Formal/Separate Dining Room, Primary Bath(s)
Hot Water Electric
Heating Heat Pump(s), Programmable Thermostat, Zoned
Cooling Central A/C, Zoned
Flooring Hardwood, Bamboo, Carpet, Ceramic Tile, Laminated, Other
Equipment Dishwasher, Exhaust Fan, Refrigerator, Water Heater, Range Hood, Oven/Range - Gas
Window Features Double Pane,Low-E,Screens,Wood Frame
Appliance Dishwasher, Exhaust Fan, Refrigerator, Water Heater, Range Hood, Oven/Range - Gas
Heat Source Electric
Laundry Upper Floor
Exterior
Exterior Feature Deck(s), Porch(es), Roof, Patio(s)
Garage Garage - Front Entry
Garage Spaces 3.0
Pool Above Ground
Waterfront N
Water Access N
Roof Type Asphalt
Accessibility None
Porch Deck(s), Porch(es), Roof, Patio(s)
Parking Type Detached Garage, Driveway, On Street
Total Parking Spaces 3
Garage Y
Building
Lot Description Landscaping, Backs to Trees, Level
Story 3
Foundation Block
Sewer Public Sewer
Water Public
Architectural Style Cape Cod
Level or Stories 3
Additional Building Above Grade, Below Grade
Structure Type Dry Wall,Plaster Walls,Wood Ceilings
New Construction N
Schools
Elementary Schools Taneytown
Middle Schools Northwest
High Schools Francis Scott Key Senior
School District Carroll County Public Schools
Others
Senior Community No
Tax ID 0701014560
Ownership Fee Simple
SqFt Source Assessor
Security Features Smoke Detector
Acceptable Financing FHA, VA, USDA
Listing Terms FHA, VA, USDA
Financing FHA,VA,USDA
Special Listing Condition Standard
Read Less
Want to know what your home might be worth? Contact us for a FREE valuation!

Our team is ready to help you sell your home for the highest possible price ASAP

Bought with Amber Lynne Potts • Rock Blue Homes






