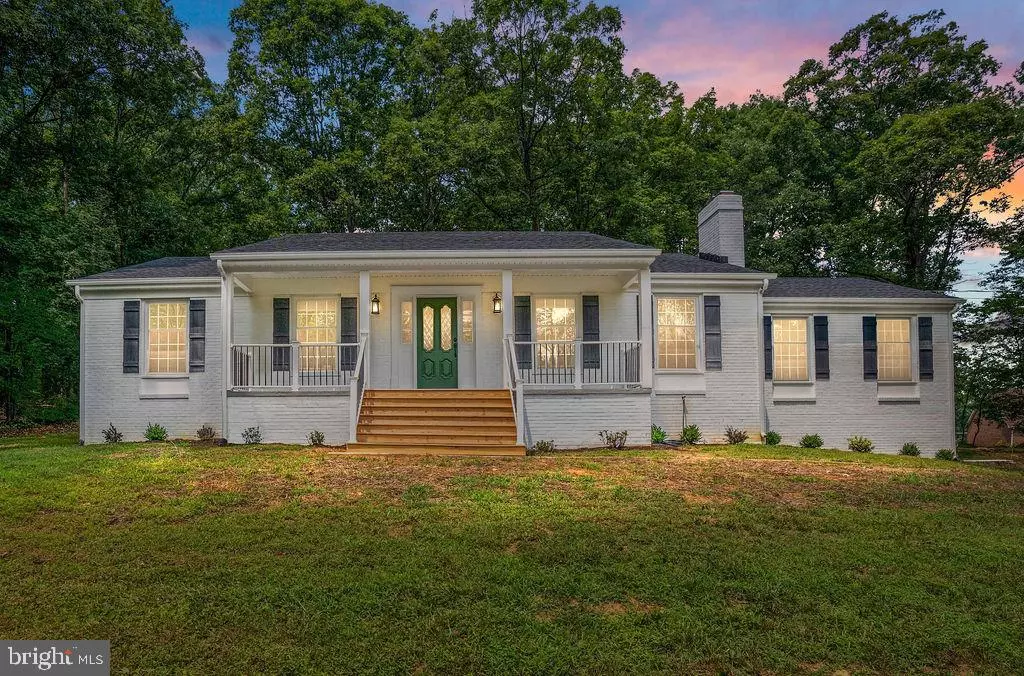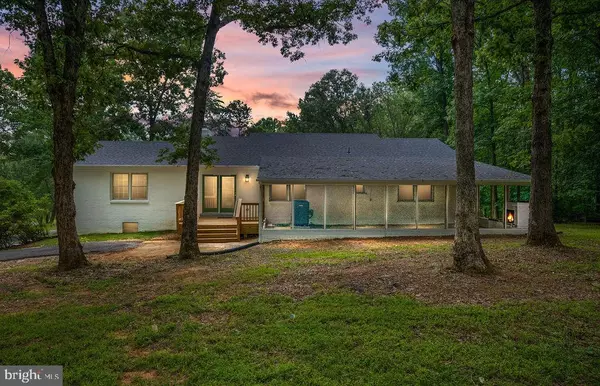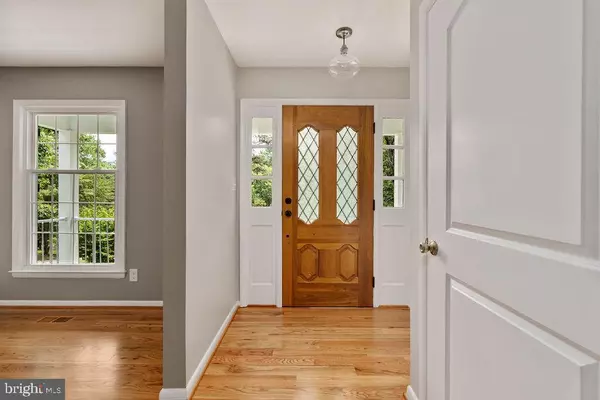$501,000
$499,975
0.2%For more information regarding the value of a property, please contact us for a free consultation.
17448 JAMES LN Culpeper, VA 22701
6 Beds
4 Baths
3,423 SqFt
Key Details
Sold Price $501,000
Property Type Single Family Home
Sub Type Detached
Listing Status Sold
Purchase Type For Sale
Square Footage 3,423 sqft
Price per Sqft $146
Subdivision Piedmont Springs
MLS Listing ID VACU2000502
Sold Date 08/25/21
Style Raised Ranch/Rambler,Ranch/Rambler
Bedrooms 6
Full Baths 4
HOA Y/N N
Abv Grd Liv Area 1,948
Originating Board BRIGHT
Year Built 1978
Annual Tax Amount $1,661
Tax Year 2020
Lot Size 2.330 Acres
Acres 2.33
Property Description
Total Renovation!!!! This home is absolutely spectacular, starting with the 2.33 acre park like setting to the gorgeous high end renovation. For all practical purposes this 3400sqft+ of living space home is as brand new as you can get without building brand new!! NEW roof, NEW Windows, NEW deck, NEW front porch, NEW asphalt driveway, NEW HVAC, NEW gleaming 4 inch red oak hardwood on main level, NEW carpet, NEW Luxury vinyl plank in basement, NEW Carrara marble master bath. NEW contemporary freestanding soaking tub MBR BA, NEW single handle floor mounted tub filler MRB BA , NEW ceiling mounted geometric shower system MBR BA, NEW pull down touch faucet, NEW custom high end tile floors and surround in bathrooms, NEW custom installed Stained blue beech mantle from the hills of Rappahannock county, NEW farmhouse double basin (white fireclay) sink, NEW contemporary 36 " soft gray shaker cabinets with soft close doors and dovetailed drawers, NEW Quarts counter tops, Enormous 36X12 covered/screened in patio, 2 masonry fireplaces=inspected and repaired. 3 other out buildings (sold as is)-1 small shed-1 large shed - 1 oversized 1 car garage, Nearly $200K in total renovations!!!
Location
State VA
County Culpeper
Zoning R1
Rooms
Other Rooms Living Room, Dining Room, Kitchen, Recreation Room
Basement Full, Connecting Stairway, Fully Finished, Garage Access, Heated, Improved, Interior Access, Windows
Main Level Bedrooms 4
Interior
Interior Features Ceiling Fan(s), Carpet, Entry Level Bedroom, Kitchen - Eat-In, Kitchen - Table Space, Soaking Tub, Upgraded Countertops, Wood Floors
Hot Water Electric
Heating Heat Pump(s), Forced Air
Cooling Central A/C, Ceiling Fan(s), Heat Pump(s)
Flooring Carpet, Hardwood, Laminated, Marble, Tile/Brick, Ceramic Tile
Fireplaces Number 2
Equipment Built-In Microwave, Dishwasher, Oven/Range - Electric, Refrigerator
Fireplace Y
Appliance Built-In Microwave, Dishwasher, Oven/Range - Electric, Refrigerator
Heat Source Electric
Exterior
Parking Features Garage - Side Entry
Garage Spaces 2.0
Water Access N
Accessibility None
Attached Garage 2
Total Parking Spaces 2
Garage Y
Building
Story 2
Sewer On Site Septic, Septic < # of BR
Water Well
Architectural Style Raised Ranch/Rambler, Ranch/Rambler
Level or Stories 2
Additional Building Above Grade, Below Grade
New Construction N
Schools
Elementary Schools A.G. Richardson
Middle Schools Floyd T. Binns
High Schools Eastern View
School District Culpeper County Public Schools
Others
Senior Community No
Tax ID 39- - - -32B
Ownership Fee Simple
SqFt Source Assessor
Acceptable Financing Cash, Conventional, FHA, FHLMC, FMHA, FNMA, USDA, VA, VHDA
Listing Terms Cash, Conventional, FHA, FHLMC, FMHA, FNMA, USDA, VA, VHDA
Financing Cash,Conventional,FHA,FHLMC,FMHA,FNMA,USDA,VA,VHDA
Special Listing Condition Standard
Read Less
Want to know what your home might be worth? Contact us for a FREE valuation!

Our team is ready to help you sell your home for the highest possible price ASAP

Bought with Lana D Schinnerer • Samson Properties





