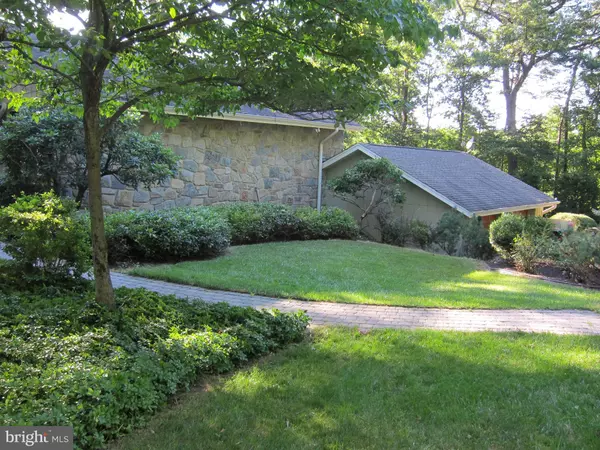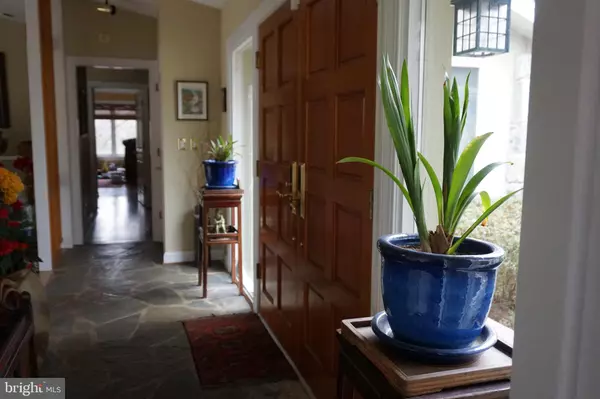$1,100,000
$1,175,000
6.4%For more information regarding the value of a property, please contact us for a free consultation.
10515 LAWYERS RD Vienna, VA 22181
4 Beds
4 Baths
2,686 SqFt
Key Details
Sold Price $1,100,000
Property Type Single Family Home
Sub Type Detached
Listing Status Sold
Purchase Type For Sale
Square Footage 2,686 sqft
Price per Sqft $409
Subdivision None Available
MLS Listing ID VAFX1193970
Sold Date 07/20/21
Style Raised Ranch/Rambler,Contemporary
Bedrooms 4
Full Baths 3
Half Baths 1
HOA Y/N N
Abv Grd Liv Area 2,686
Originating Board BRIGHT
Year Built 1974
Annual Tax Amount $10,153
Tax Year 2021
Lot Size 2.119 Acres
Acres 2.12
Property Description
Come home and relax on one of two wooden decks overlooking more than two acres of beautiful pastoral scenery on a private lot conveniently located in Vienna. Vaulted ceilings and walls of windows brighten every room, highlighted by three impressive floor to ceiling stone fireplaces. Sunny kitchen with large island with plenty of cabinet and pantry space. The large family room gives way to a formal dining room with amazing views. The spacious living room provides access to the smaller of the two decks. Owners suite is located on the main level as is the guest bedroom. Wood flooring throughout the main level. Get your work done in your lower level office suite with a beautiful view of the treed backyard. The walkout lower level features a second family room, two additional bedrooms and a large bathroom. The entrance from the 2-car garage offers the perfect location for a mud room. There is an ample workshop area and storage space off the garage. The beautiful yard features a Stone Fish Pond with a waterfall. Green thumbs will appreciate a primed space for a Vegetable garden. 15 minute to Dulles Airport. 10 minutes to Reston Town Center. Approximately 7 minutes to the Reston Station Metro and under 15 minutes to the Vienna/Fairfax-GMU Metro Station. Minutes away to the W & OD Trail for Walking, Jogging and Biking. To name a few of the many Upgrades and Replacements, the Driveway Border Posts and Driveway Lighting have been replaced , the Deck and Exterior of the home have been Power Washed and Freshly Painted. New Roof installed in October of 2018. Please contact listing agent for the entire list.
Location
State VA
County Fairfax
Zoning 100
Rooms
Other Rooms Living Room, Dining Room, Primary Bedroom, Bedroom 3, Bedroom 4, Kitchen, Family Room, Foyer, Breakfast Room, Laundry, Mud Room, Office, Storage Room, Workshop, Bathroom 2, Bathroom 3, Attic, Primary Bathroom, Half Bath, Additional Bedroom
Basement Garage Access, Full, Heated, Interior Access, Outside Entrance, Rear Entrance, Shelving, Walkout Level, Windows, Workshop, Daylight, Full, Fully Finished
Main Level Bedrooms 2
Interior
Interior Features Attic, Carpet, Ceiling Fan(s), Dining Area, Entry Level Bedroom, Family Room Off Kitchen, Floor Plan - Open, Formal/Separate Dining Room, Kitchen - Eat-In, Skylight(s), Sprinkler System, Walk-in Closet(s), Water Treat System, Window Treatments, Wood Floors, Built-Ins, Butlers Pantry, Recessed Lighting
Hot Water Oil
Heating Heat Pump(s)
Cooling Central A/C, Ceiling Fan(s)
Flooring Carpet, Hardwood, Stone
Fireplaces Number 3
Fireplaces Type Fireplace - Glass Doors, Screen, Stone
Equipment Built-In Microwave, Cooktop, Dishwasher, Disposal, Dryer, Humidifier, Refrigerator, Washer
Furnishings No
Fireplace Y
Window Features Screens,Skylights,Sliding,Double Pane
Appliance Built-In Microwave, Cooktop, Dishwasher, Disposal, Dryer, Humidifier, Refrigerator, Washer
Heat Source Oil
Laundry Main Floor
Exterior
Exterior Feature Deck(s)
Parking Features Additional Storage Area, Garage - Front Entry, Garage Door Opener, Inside Access, Oversized
Garage Spaces 2.0
Utilities Available Propane
Water Access N
View Trees/Woods
Roof Type Shingle
Accessibility None
Porch Deck(s)
Attached Garage 2
Total Parking Spaces 2
Garage Y
Building
Lot Description Backs to Trees, Landscaping, Private
Story 2
Foundation Crawl Space
Sewer On Site Septic
Water Private
Architectural Style Raised Ranch/Rambler, Contemporary
Level or Stories 2
Additional Building Above Grade, Below Grade
Structure Type 9'+ Ceilings,High,Vaulted Ceilings,2 Story Ceilings
New Construction N
Schools
Elementary Schools Oakton
Middle Schools Thoreau
High Schools Madison
School District Fairfax County Public Schools
Others
Senior Community No
Tax ID 0274 01 0037
Ownership Fee Simple
SqFt Source Assessor
Security Features Security System
Special Listing Condition Standard
Read Less
Want to know what your home might be worth? Contact us for a FREE valuation!

Our team is ready to help you sell your home for the highest possible price ASAP

Bought with George Sayegh • Samson Properties





