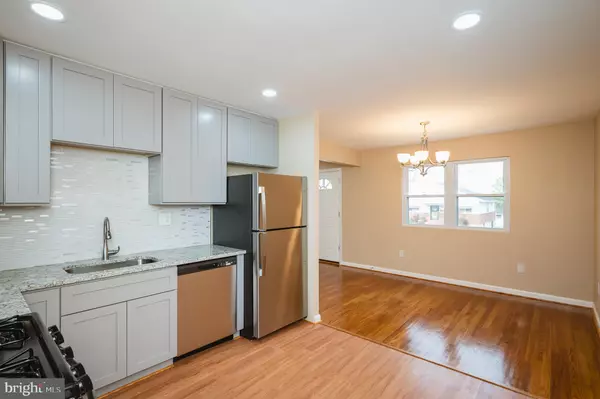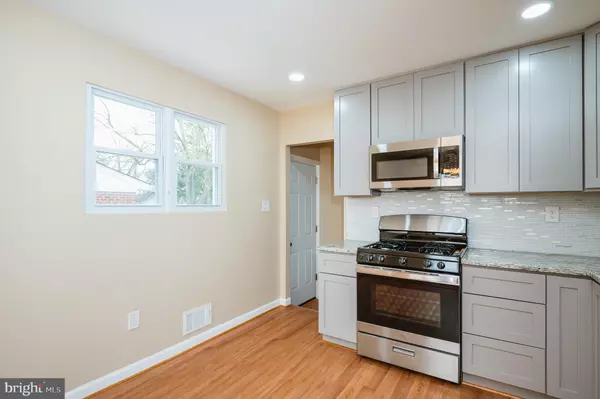$324,999
$324,999
For more information regarding the value of a property, please contact us for a free consultation.
3325 KERRY RD Gwynn Oak, MD 21207
4 Beds
2 Baths
2,565 SqFt
Key Details
Sold Price $324,999
Property Type Single Family Home
Sub Type Detached
Listing Status Sold
Purchase Type For Sale
Square Footage 2,565 sqft
Price per Sqft $126
Subdivision Gwynn Oak
MLS Listing ID MDBC2029598
Sold Date 04/29/22
Style Ranch/Rambler,Traditional
Bedrooms 4
Full Baths 2
HOA Y/N N
Abv Grd Liv Area 1,350
Originating Board BRIGHT
Year Built 1959
Annual Tax Amount $2,772
Tax Year 2022
Lot Size 6,360 Sqft
Acres 0.15
Lot Dimensions 1.00 x
Property Description
Totally Rehabbed. The photos tell a great story. Another Beautiful Blue Door Rehab. Refinished Hardwood Flooring on the main level. Kitchen with all the Fixins for your upcoming gathering. Kitchen has Granite Countertops, Stainless Steel Appliances, Beautiful Gray Shaker-style cabinets, glass backsplash, room for a kitchen table or island. Three large bedrooms with plenty of closet space. New Roof, Some New Window, New Doors, New Bathrooms, All New Appliances. NEW NEW Large, flat, level backyard. Fully finished basement with 4 Bedroom and Full bath. Off Street Parking in Private Driveway. This house is Bright and Open and ready for you to call it home! NO HOA.
Location
State MD
County Baltimore
Zoning RESIDENTIAL
Rooms
Other Rooms Living Room, Dining Room, Bedroom 3, Bedroom 4, Kitchen, Family Room, Laundry, Bathroom 1, Bathroom 2
Basement Other
Main Level Bedrooms 3
Interior
Interior Features Wood Floors
Hot Water Natural Gas
Heating Forced Air
Cooling Central A/C
Flooring Hardwood, Fully Carpeted, Carpet, Ceramic Tile, Concrete, Laminated
Equipment Built-In Microwave, Dishwasher, Disposal, Dryer, Oven/Range - Gas, Refrigerator, Stove, Washer, Water Heater
Furnishings No
Fireplace N
Window Features Casement,Double Pane,Screens
Appliance Built-In Microwave, Dishwasher, Disposal, Dryer, Oven/Range - Gas, Refrigerator, Stove, Washer, Water Heater
Heat Source Natural Gas
Laundry Basement
Exterior
Exterior Feature Porch(es)
Garage Spaces 2.0
Utilities Available Cable TV
Waterfront N
Water Access N
Roof Type Asphalt
Accessibility None
Porch Porch(es)
Parking Type Driveway
Total Parking Spaces 2
Garage N
Building
Story 2
Foundation Other
Sewer Public Sewer
Water Public
Architectural Style Ranch/Rambler, Traditional
Level or Stories 2
Additional Building Above Grade, Below Grade
Structure Type Dry Wall
New Construction N
Schools
School District Baltimore County Public Schools
Others
Pets Allowed N
Senior Community No
Tax ID 04020206001200
Ownership Fee Simple
SqFt Source Assessor
Acceptable Financing Cash, Conventional, FHA, FHA 203(k), VA
Listing Terms Cash, Conventional, FHA, FHA 203(k), VA
Financing Cash,Conventional,FHA,FHA 203(k),VA
Special Listing Condition Standard
Read Less
Want to know what your home might be worth? Contact us for a FREE valuation!

Our team is ready to help you sell your home for the highest possible price ASAP

Bought with RoRita Cooper • Bennett Realty Solutions






