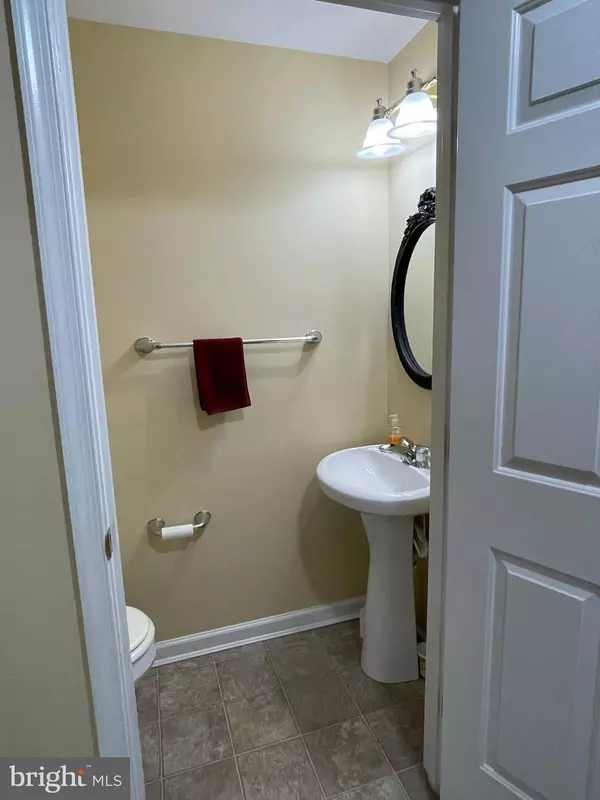$445,000
$449,900
1.1%For more information regarding the value of a property, please contact us for a free consultation.
7045 OAK GROVE WAY #114 Elkridge, MD 21075
3 Beds
4 Baths
2,340 SqFt
Key Details
Sold Price $445,000
Property Type Condo
Sub Type Condo/Co-op
Listing Status Sold
Purchase Type For Sale
Square Footage 2,340 sqft
Price per Sqft $190
Subdivision Village Towns
MLS Listing ID MDHW2020352
Sold Date 09/21/22
Style Colonial
Bedrooms 3
Full Baths 2
Half Baths 2
Condo Fees $185/mo
HOA Y/N N
Abv Grd Liv Area 2,340
Originating Board BRIGHT
Year Built 2005
Annual Tax Amount $4,888
Tax Year 2021
Lot Size 9,615 Sqft
Acres 0.22
Property Description
This stunning, well maintained move-in ready townhome is spacious with a 3 level bump-out that is so much roomier than all the others! This is one of the largest townhomes in this community. This townhome has 3 bedrooms with 2 full bathrooms and 2 half bathrooms. Natural light makes the open main level welcoming. The living room leads to a bright kitchen/dining area extension with a French door to a private huge deck. This additional space has beautiful gas fireplace and sitting space. You will enjoy the nature view privacy of the deck that backs to trees. Gourmet kitchen has hardwood floors, stainless steel appliances with granite countertops and island. Kitchen also includes huge butler pantry with additional granite counter space with additional cabinets. The upper level has three generously sized bedrooms. Master bedroom has a walk-in closet with a luxurious bathroom with separate shower and jets tub. Very large lower level has open area for relaxing and entertaining with lots of cabinets with counter space. Clean one car garage with epoxy flooring! Lots of storage space for your convenience! This townhome is located in close proximity to major commuter routes and local shopping. Don’t miss out on this incredible home in a highly desirable area!
Location
State MD
County Howard
Zoning RESIDENTIAL
Rooms
Basement Walkout Level, Fully Finished
Interior
Interior Features Attic, Breakfast Area, Carpet, Built-Ins, Dining Area, Family Room Off Kitchen, Kitchen - Eat-In, Kitchen - Island, Pantry, Recessed Lighting, Sprinkler System, Walk-in Closet(s), Wood Floors
Hot Water Natural Gas
Heating Forced Air
Cooling Central A/C
Fireplaces Number 1
Fireplaces Type Fireplace - Glass Doors, Mantel(s)
Equipment Built-In Microwave, Dishwasher, Disposal, Dryer, Exhaust Fan, Stainless Steel Appliances, Refrigerator, Oven/Range - Electric, Washer, Water Heater
Fireplace Y
Window Features Screens
Appliance Built-In Microwave, Dishwasher, Disposal, Dryer, Exhaust Fan, Stainless Steel Appliances, Refrigerator, Oven/Range - Electric, Washer, Water Heater
Heat Source Natural Gas
Exterior
Exterior Feature Deck(s)
Garage Garage Door Opener
Garage Spaces 1.0
Utilities Available Cable TV Available, Under Ground
Amenities Available Common Grounds
Waterfront N
Water Access N
Roof Type Asphalt
Accessibility None
Porch Deck(s)
Parking Type Attached Garage
Attached Garage 1
Total Parking Spaces 1
Garage Y
Building
Story 3
Foundation Slab
Sewer Public Sewer
Water Public
Architectural Style Colonial
Level or Stories 3
Additional Building Above Grade, Below Grade
Structure Type 9'+ Ceilings,Dry Wall
New Construction N
Schools
School District Howard County Public School System
Others
Pets Allowed N
Senior Community No
Tax ID 1401304127
Ownership Fee Simple
SqFt Source Estimated
Security Features Electric Alarm,Sprinkler System - Indoor
Special Listing Condition Standard
Read Less
Want to know what your home might be worth? Contact us for a FREE valuation!

Our team is ready to help you sell your home for the highest possible price ASAP

Bought with Bolarinwa A Awe • ExecuHome Realty






