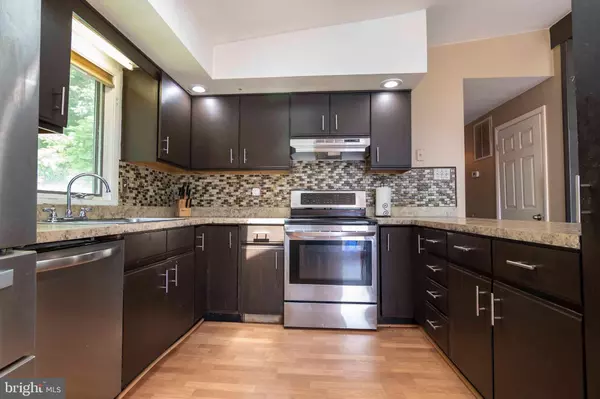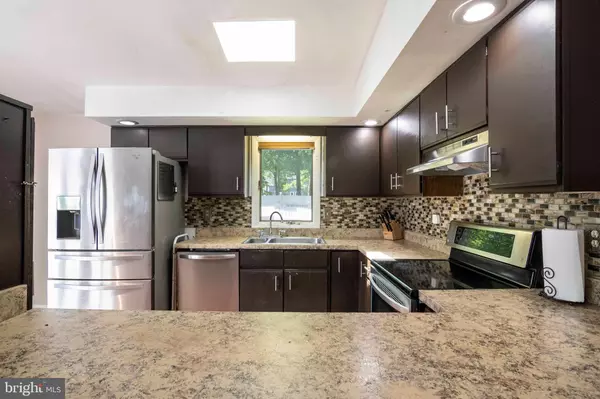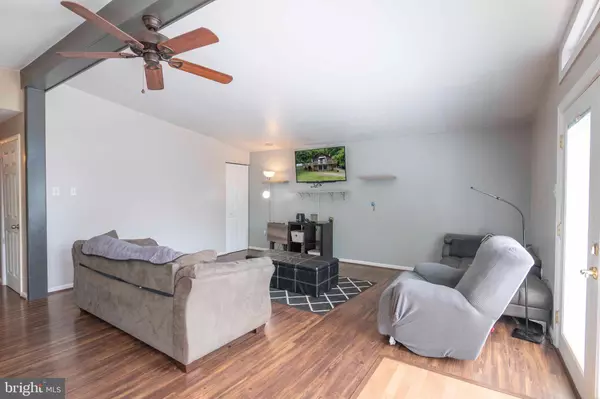$360,000
$349,000
3.2%For more information regarding the value of a property, please contact us for a free consultation.
343 GOLDEN RUSSET DR Linden, VA 22642
3 Beds
2 Baths
2,504 SqFt
Key Details
Sold Price $360,000
Property Type Single Family Home
Sub Type Detached
Listing Status Sold
Purchase Type For Sale
Square Footage 2,504 sqft
Price per Sqft $143
Subdivision Apple Mt Lake
MLS Listing ID VAWR2003222
Sold Date 07/06/22
Style Raised Ranch/Rambler
Bedrooms 3
Full Baths 2
HOA Fees $53/mo
HOA Y/N Y
Abv Grd Liv Area 1,260
Originating Board BRIGHT
Year Built 1988
Annual Tax Amount $1,525
Tax Year 2022
Lot Size 1.010 Acres
Acres 1.01
Property Description
Welcome Home! This wonderful property has all the features of mountain living. From a freshly rejuvenated interior to newly painted deck this home has been prepared for the next owners with care. The bright sun illuminates this lovely home all day long. Relax in the comfortable living room with walkout doors to the upper deck. Enjoy the convenience of one level living upstairs with 3 bedrooms and 2 full bathrooms. Cook up your favorite dishes in the kitchen with eat in dining area. The lower level features a large room for family to gather and sit around the wood stove or watch movies while another room could be a game room, play room, office or more! And with summer right on our heels you get to enjoy the large inground pool that is connected to the upper deck of the home.
And don't worry, the driveway is paved. With access to I66 within a minute, 2 commuter parking lots within 2 miles getting around isn't a problem. It's location low on Apple Mountain makes it very desirable. The community boasts a private lake for residents and numerous other amenities. Schedule your showing today!
Location
State VA
County Warren
Zoning R
Direction Southwest
Rooms
Other Rooms Living Room, Primary Bedroom, Bedroom 2, Bedroom 3, Kitchen, Game Room, Family Room, Laundry, Bathroom 2, Primary Bathroom
Basement Fully Finished, Walkout Level
Main Level Bedrooms 3
Interior
Interior Features Wood Stove, Floor Plan - Traditional, Kitchen - Galley
Hot Water Electric
Heating Heat Pump(s)
Cooling Central A/C
Equipment Dishwasher, Dryer - Electric, Oven/Range - Electric, Water Heater, Washer, Stainless Steel Appliances
Fireplace N
Appliance Dishwasher, Dryer - Electric, Oven/Range - Electric, Water Heater, Washer, Stainless Steel Appliances
Heat Source Electric
Exterior
Exterior Feature Deck(s), Patio(s), Wrap Around
Garage Spaces 5.0
Pool In Ground, Concrete, Filtered
Amenities Available Basketball Courts, Lake, Tennis Courts, Tot Lots/Playground
Water Access N
View Trees/Woods
Roof Type Architectural Shingle
Street Surface Gravel
Accessibility None
Porch Deck(s), Patio(s), Wrap Around
Road Frontage Private
Total Parking Spaces 5
Garage N
Building
Lot Description Trees/Wooded, Front Yard, No Thru Street, Private, Sloping
Story 1
Foundation Concrete Perimeter
Sewer On Site Septic
Water Well
Architectural Style Raised Ranch/Rambler
Level or Stories 1
Additional Building Above Grade, Below Grade
New Construction N
Schools
Elementary Schools Hilda J. Barbour
Middle Schools Warren County
High Schools Warren County
School District Warren County Public Schools
Others
HOA Fee Include Road Maintenance,Snow Removal
Senior Community No
Tax ID 22B V 22
Ownership Fee Simple
SqFt Source Assessor
Special Listing Condition Standard
Read Less
Want to know what your home might be worth? Contact us for a FREE valuation!

Our team is ready to help you sell your home for the highest possible price ASAP

Bought with Douglas Metz • EXP Realty, LLC





