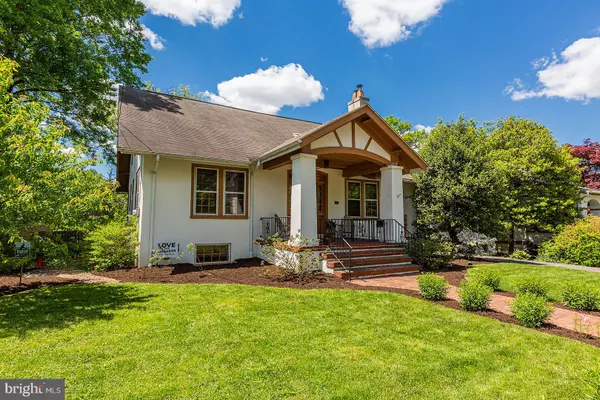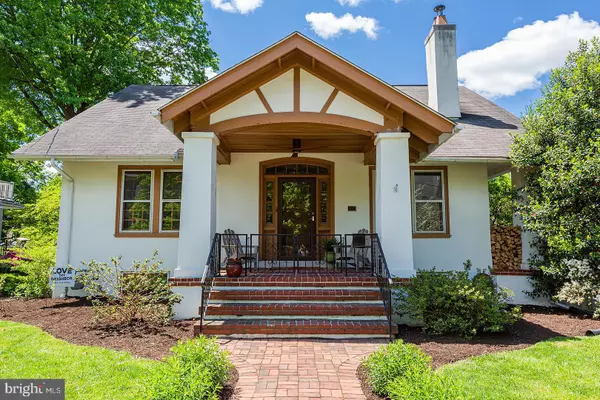$365,000
$309,900
17.8%For more information regarding the value of a property, please contact us for a free consultation.
80 SPENCER AVE Lancaster, PA 17603
4 Beds
2 Baths
2,284 SqFt
Key Details
Sold Price $365,000
Property Type Single Family Home
Sub Type Detached
Listing Status Sold
Purchase Type For Sale
Square Footage 2,284 sqft
Price per Sqft $159
Subdivision Hamilton Park
MLS Listing ID PALA181498
Sold Date 06/29/21
Style Cape Cod
Bedrooms 4
Full Baths 2
HOA Y/N N
Abv Grd Liv Area 2,284
Originating Board BRIGHT
Year Built 1922
Annual Tax Amount $4,479
Tax Year 2021
Lot Size 10,454 Sqft
Acres 0.24
Lot Dimensions 142 x 75
Property Description
Enjoy this beautiful 1922 cape with the Arts and Crafts style design, 4 bedrooms and 2 full baths with over 2284 SF of finished living areas, plus a bonus room upstairs. As you pull up to the front yard, enjoy all the newly landscaped flower beds and brick walkway up to the covered front patio. As you enter the foyer area you'll notice the original dark chestnut wood trims throughout the LR & DR, especially the original built in bookcases w/ leaded glass dividing the 2 rooms, with beautiful resanded hardwood and softwood floors throughout the first floor. The cozy brick fireplace has a new chimney liner & a wood burning insert to enjoy those cooler evenings. Another patio out the side living room door too. The efficient new gas furnace and new central air system were just installed in 2019 along with a new hot water heater. The complete list of updates is attached in the documents. As you continue back into the kitchen you'll enjoy the updated appliances, island stays. There is a cozy den off the kitchen and an oversized laundry room behind the kitchen, newer W/D also stay. Plus the back entrance has a terrific mudroom leading to the new back patio. There are also 2 first floor bedrooms & a full bath for one floor living. As you go upstairs, enjoy the 3 rooms and another full, modern bath. 2 bedrooms, one being used as an office and a bonus room off the front that runs the full length of the home for multiple uses. Carpeted and heated with electric and windows. In 2014, all the electric was replaced by Stephen Daniels Electric Contractors. Plus a radon mitigation system was already present in the home. Enjoy the newer cedar fenced yard for privacy in this landscaped back yard. Full of many perennials and raised flower and garden beds for your enjoyment. The large paver patio was just added professionally and is terrific for all your back yard entertaining, very inviting. The full basement has a bilco door to the back and is ready for your finishing touches. Lots of extra storage available. A must see home in desirable Hamilton Park
Location
State PA
County Lancaster
Area Lancaster Twp (10534)
Zoning RESIDENTIAL
Rooms
Other Rooms Living Room, Dining Room, Bedroom 2, Bedroom 3, Bedroom 4, Kitchen, Den, Basement, Bedroom 1, Laundry, Mud Room, Bathroom 1, Bathroom 2, Bonus Room
Basement Full, Outside Entrance
Main Level Bedrooms 2
Interior
Hot Water Natural Gas
Heating Forced Air
Cooling Central A/C
Fireplaces Number 1
Fireplaces Type Wood
Fireplace Y
Heat Source Natural Gas
Laundry Main Floor
Exterior
Garage Spaces 2.0
Water Access N
Accessibility None
Total Parking Spaces 2
Garage N
Building
Lot Description Landscaping, Level, Private
Story 2
Sewer Public Sewer
Water Public
Architectural Style Cape Cod
Level or Stories 2
Additional Building Above Grade, Below Grade
New Construction N
Schools
Elementary Schools Buchanan
Middle Schools Wheatland
High Schools Mccaskey Campus
School District School District Of Lancaster
Others
Senior Community No
Tax ID 340-19576-0-0000
Ownership Fee Simple
SqFt Source Assessor
Special Listing Condition Standard
Read Less
Want to know what your home might be worth? Contact us for a FREE valuation!

Our team is ready to help you sell your home for the highest possible price ASAP

Bought with Matt Helsel • Iron Valley Real Estate of Lancaster





