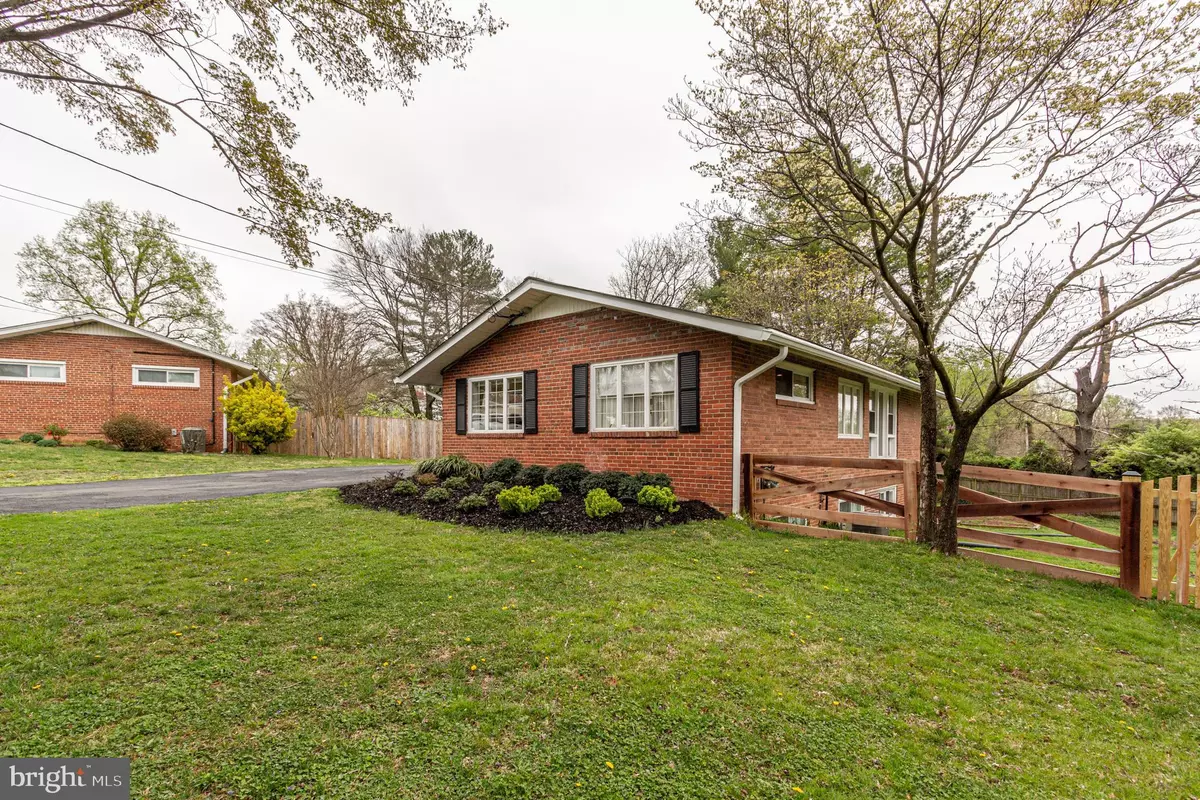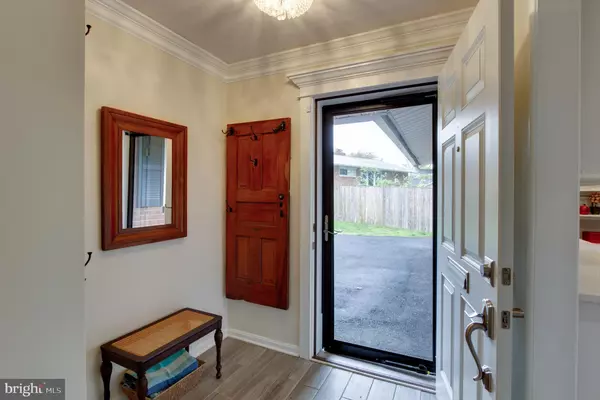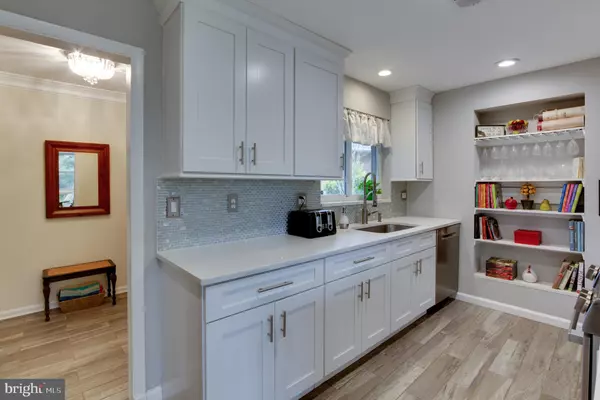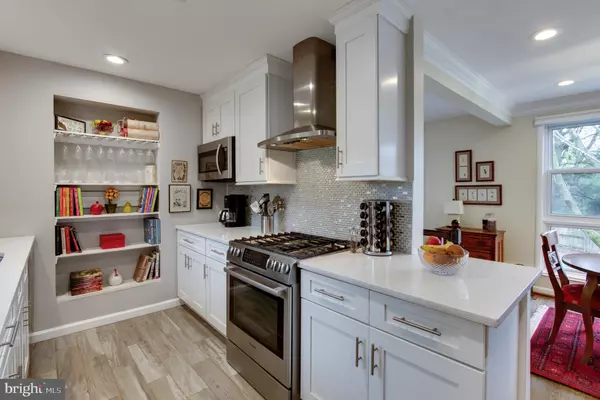$808,000
$725,000
11.4%For more information regarding the value of a property, please contact us for a free consultation.
10000 BOXFORD CT Fairfax, VA 22030
6 Beds
3 Baths
3,445 SqFt
Key Details
Sold Price $808,000
Property Type Single Family Home
Sub Type Detached
Listing Status Sold
Purchase Type For Sale
Square Footage 3,445 sqft
Price per Sqft $234
Subdivision Country Club Hills
MLS Listing ID VAFX1194008
Sold Date 05/21/21
Style Ranch/Rambler
Bedrooms 6
Full Baths 3
HOA Y/N N
Abv Grd Liv Area 1,835
Originating Board BRIGHT
Year Built 1954
Annual Tax Amount $6,602
Tax Year 2020
Lot Size 0.289 Acres
Acres 0.29
Property Description
This spacious rambler located on a quiet cul de sac includes a long-wide driveway that can accommodate up to four vehicles. The main level boasts hardwood floors throughout the main home. There are 6 spacious bedrooms (3 upstairs and 3 down stairs) and 3 full updated bathrooms. The updated kitchen provides an fantastic work space with stainless appliances and Corian countertops. The living room and dining room provide a wall of windows over looking the backyard. The living room features a fireplace with stone backsplash and newly added granite base. The rear of the main level features a large bedroom with its' own private bathroom plus a screened in back porch overlooking the large fenced in yard. The entire interior has been freshly painted in neutral designer colors. The walk-out lower level features a large family room with a fireplace. The 3 lower level bedrooms includes two rooms that have been converted into a library and a expansive cedar closest that smells lovely and will awaken your senses as soon as you open the door. This home is a short walk to local schools (Fairfax HS, Daniel Run, and St. Leo), two community parks, and quaint downtown Fairfax City with many restaurants and pubs to explore and enjoy. This home is a gem and will not be available for long. Please make it a point to visit this home before some one gets to it first.
Location
State VA
County Fairfax
Zoning RM
Rooms
Basement Daylight, Full, Fully Finished, Heated, Interior Access, Rear Entrance, Walkout Level
Main Level Bedrooms 3
Interior
Hot Water Natural Gas
Heating Heat Pump(s)
Cooling Central A/C
Fireplaces Number 2
Fireplaces Type Fireplace - Glass Doors
Equipment Built-In Microwave, Dishwasher, Disposal, Dryer, Exhaust Fan, Icemaker, Refrigerator, Stainless Steel Appliances, Stove, Washer, Water Heater
Fireplace Y
Appliance Built-In Microwave, Dishwasher, Disposal, Dryer, Exhaust Fan, Icemaker, Refrigerator, Stainless Steel Appliances, Stove, Washer, Water Heater
Heat Source Natural Gas
Laundry Basement
Exterior
Garage Spaces 4.0
Fence Fully, Wood
Utilities Available Cable TV, Electric Available, Natural Gas Available, Phone, Sewer Available, Water Available
Water Access N
Accessibility None
Total Parking Spaces 4
Garage N
Building
Story 1
Sewer Public Sewer
Water Public
Architectural Style Ranch/Rambler
Level or Stories 1
Additional Building Above Grade, Below Grade
New Construction N
Schools
School District Fairfax County Public Schools
Others
Senior Community No
Tax ID 57 2 10 100
Ownership Fee Simple
SqFt Source Estimated
Special Listing Condition Standard
Read Less
Want to know what your home might be worth? Contact us for a FREE valuation!

Our team is ready to help you sell your home for the highest possible price ASAP

Bought with Emel F Safoglu • Samson Properties





