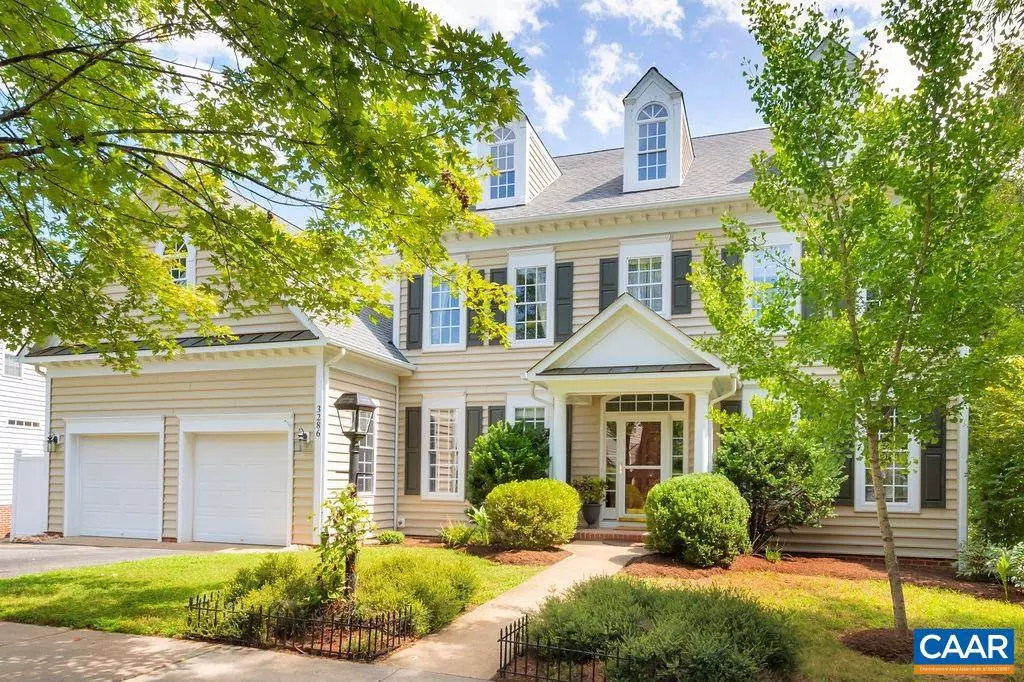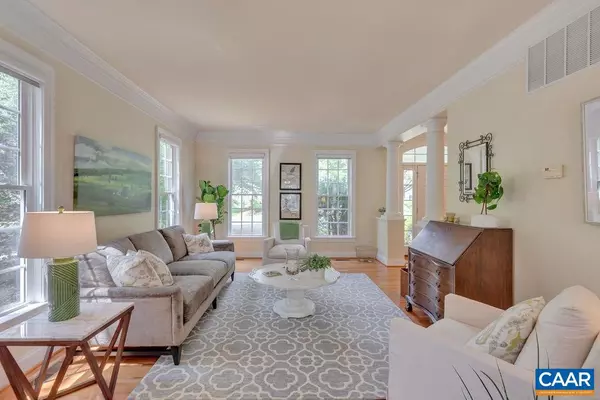$695,000
$675,000
3.0%For more information regarding the value of a property, please contact us for a free consultation.
3286 TURNBERRY CIR Charlottesville, VA 22911
5 Beds
4 Baths
3,736 SqFt
Key Details
Sold Price $695,000
Property Type Single Family Home
Sub Type Detached
Listing Status Sold
Purchase Type For Sale
Square Footage 3,736 sqft
Price per Sqft $186
Subdivision Forest Lakes
MLS Listing ID 634445
Sold Date 10/03/22
Style Other
Bedrooms 5
Full Baths 3
Half Baths 1
Condo Fees $116
HOA Fees $141/qua
HOA Y/N Y
Abv Grd Liv Area 3,736
Originating Board CAAR
Year Built 2004
Annual Tax Amount $5,160
Tax Year 2022
Lot Size 9,147 Sqft
Acres 0.21
Property Description
Spacious, private, elegant Forest Lakes home w/ up to 6 BR + a dedicated home office. Primary & secondary BR suites - a rarity in this amenity-rich community. Flexible floor plan w/ open flow between well-appointed kitchen, family room w/ fireplace, screened porch & deck. Enter from garage into mudroom/laundry room complete w/ new laundry sink. Walk-out basement offers 1736sf of workspace & storage w/ opportunity to finish full bath, BR, rec room or complete in-law suite. Home backs to wooded common area & enjoys direct access to incredible nature trail system. Centrally located Springridge section is set apart in design from the rest of Forest Lakes w/ charming tree lined streets, sidewalks & pocket parks. Hollymead & Lakeside schools are w/in walking distance along w/ many neighborhood amenities: pool, fitness, tennis, pickle ball, sports fields, courts & lake. Convenient location - easy access to 29, Hollymead Town Center, NGIC/DIA & Research Park. OPEN SUN 9/11 2:30-4:30.,Solid Surface Counter,Fireplace in Family Room
Location
State VA
County Albemarle
Zoning PRD
Rooms
Other Rooms Living Room, Dining Room, Primary Bedroom, Kitchen, Family Room, Foyer, Mud Room, Office, Bonus Room, Primary Bathroom, Full Bath, Half Bath, Additional Bedroom
Basement Full, Interior Access, Outside Entrance, Rough Bath Plumb, Unfinished, Walkout Level, Windows
Interior
Interior Features Walk-in Closet(s), WhirlPool/HotTub, Kitchen - Eat-In, Kitchen - Island, Pantry
Heating Central, Forced Air, Heat Pump(s)
Cooling Central A/C, Heat Pump(s)
Flooring Carpet, Ceramic Tile, Hardwood, Vinyl
Fireplaces Number 1
Fireplaces Type Gas/Propane
Equipment Dryer, Washer, Dishwasher, Disposal, Oven - Double, Refrigerator, Oven - Wall, Cooktop
Fireplace Y
Appliance Dryer, Washer, Dishwasher, Disposal, Oven - Double, Refrigerator, Oven - Wall, Cooktop
Heat Source Natural Gas
Exterior
Parking Features Other, Garage - Front Entry
Amenities Available Tot Lots/Playground, Tennis Courts, Basketball Courts, Community Center, Exercise Room, Lake, Swimming Pool, Soccer Field, Volleyball Courts, Jog/Walk Path
Roof Type Architectural Shingle
Accessibility None
Garage Y
Building
Story 2
Foundation Concrete Perimeter
Sewer Public Sewer
Water Public
Architectural Style Other
Level or Stories 2
Additional Building Above Grade, Below Grade
Structure Type High,9'+ Ceilings,Tray Ceilings
New Construction N
Schools
Elementary Schools Hollymead
High Schools Albemarle
School District Albemarle County Public Schools
Others
HOA Fee Include Common Area Maintenance,Health Club,Insurance,Pool(s),Management,Reserve Funds,Road Maintenance,Snow Removal,Trash
Ownership Other
Special Listing Condition Standard
Read Less
Want to know what your home might be worth? Contact us for a FREE valuation!

Our team is ready to help you sell your home for the highest possible price ASAP

Bought with SONJA CASERO • MCLEAN FAULCONER INC., REALTOR





