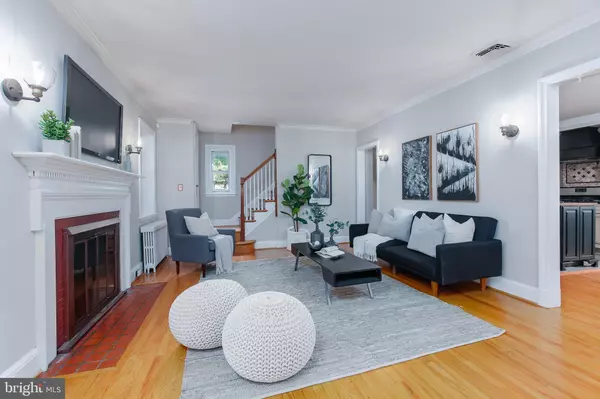$365,000
$365,000
For more information regarding the value of a property, please contact us for a free consultation.
709 GLEN ALLEN DR Baltimore, MD 21229
4 Beds
2 Baths
2,291 SqFt
Key Details
Sold Price $365,000
Property Type Single Family Home
Sub Type Detached
Listing Status Sold
Purchase Type For Sale
Square Footage 2,291 sqft
Price per Sqft $159
Subdivision Hunting Ridge Historic District
MLS Listing ID MDBA553132
Sold Date 07/23/21
Style Colonial
Bedrooms 4
Full Baths 2
HOA Y/N N
Abv Grd Liv Area 1,537
Originating Board BRIGHT
Year Built 1926
Annual Tax Amount $7,124
Tax Year 2020
Lot Size 8,363 Sqft
Acres 0.19
Property Description
Marylands local brokerage proudly presents this rarely available and sought after Hunting Ridge colonial on a beautiful tree-lined street. This property has a perfect balance of historic charm and modern updates. The charm carries throughout the main level with hardwood floors, wood burning fireplace, crown molding, and wainscoting. There is a covered screened-in porch off the living room. The kitchen is updated with granite countertops, stainless steel appliances, soft close cabinets, and a large island with a butcher block countertop. Upstairs there are three bedrooms with excellent natural light and one full bathroom. The basement is finished with a full bathroom, living space and additional room that could be used as a 4th bedroom. Out back there is a fully fenced in yard with a stone patio, pergola, and gardens backing to woods. Parking includes a one-car garage with a large concrete driveway. Excellent storage including basement closet space, floored attic, and garage. Recent upgrades include a brand new water heater, metal chimney liner, roof maintenance, newer sewer line, some updated windows, fresh paint, new carpet, and more. This neighborhood was named one of Baltimores hidden gems by Baltimore Magazine. Welcome home!
Location
State MD
County Baltimore City
Zoning R-1
Rooms
Basement Fully Finished, Space For Rooms, Windows
Interior
Interior Features Built-Ins, Ceiling Fan(s), Crown Moldings, Dining Area, Floor Plan - Traditional, Kitchen - Gourmet, Recessed Lighting, Upgraded Countertops, Wainscotting, Wood Floors
Hot Water Natural Gas
Heating Radiator
Cooling Central A/C, Ceiling Fan(s)
Fireplaces Number 1
Fireplaces Type Wood
Equipment Dishwasher, Dryer, Icemaker, Microwave, Oven/Range - Gas, Refrigerator, Washer, Water Heater
Fireplace Y
Appliance Dishwasher, Dryer, Icemaker, Microwave, Oven/Range - Gas, Refrigerator, Washer, Water Heater
Heat Source Natural Gas
Laundry Has Laundry, Lower Floor
Exterior
Exterior Feature Patio(s), Roof, Screened, Porch(es)
Garage Garage - Front Entry
Garage Spaces 4.0
Fence Rear, Fully, Wood
Waterfront N
Water Access N
View Trees/Woods
Roof Type Slate
Accessibility None
Porch Patio(s), Roof, Screened, Porch(es)
Parking Type Detached Garage, Driveway
Total Parking Spaces 4
Garage Y
Building
Story 2
Sewer Public Septic, Public Sewer
Water Public
Architectural Style Colonial
Level or Stories 2
Additional Building Above Grade, Below Grade
New Construction N
Schools
School District Baltimore City Public Schools
Others
Senior Community No
Tax ID 0328057900D005
Ownership Fee Simple
SqFt Source Assessor
Horse Property N
Special Listing Condition Standard
Read Less
Want to know what your home might be worth? Contact us for a FREE valuation!

Our team is ready to help you sell your home for the highest possible price ASAP

Bought with Lamont Jude • Samson Properties






