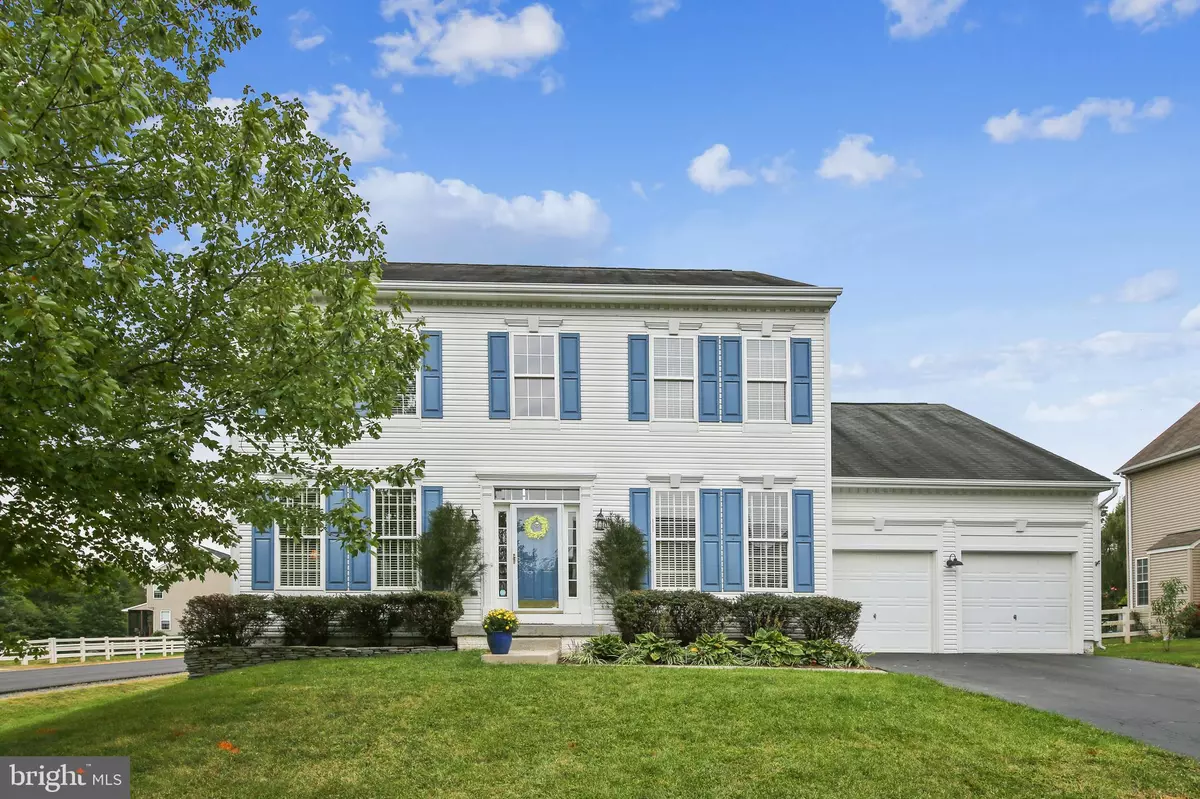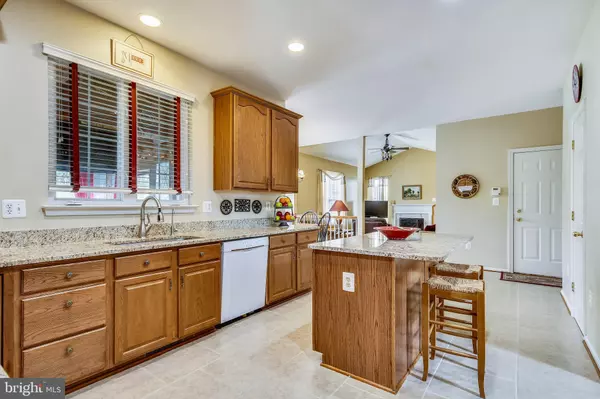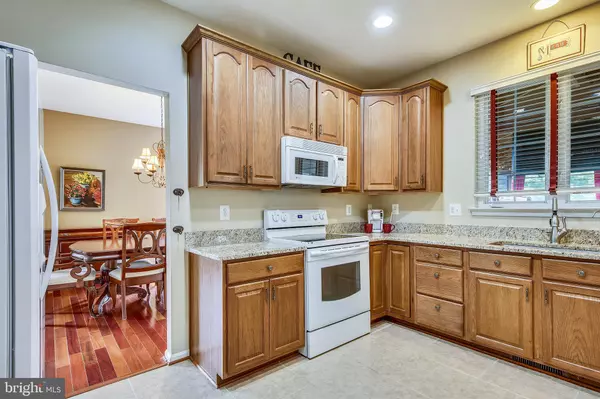$547,000
$535,000
2.2%For more information regarding the value of a property, please contact us for a free consultation.
35615 HAMLET CT Round Hill, VA 20141
4 Beds
3 Baths
2,622 SqFt
Key Details
Sold Price $547,000
Property Type Single Family Home
Sub Type Detached
Listing Status Sold
Purchase Type For Sale
Square Footage 2,622 sqft
Price per Sqft $208
Subdivision Greenwood Commons
MLS Listing ID VALO421748
Sold Date 11/02/20
Style Colonial
Bedrooms 4
Full Baths 2
Half Baths 1
HOA Fees $65/mo
HOA Y/N Y
Abv Grd Liv Area 2,622
Originating Board BRIGHT
Year Built 2004
Annual Tax Amount $4,671
Tax Year 2020
Lot Size 10,019 Sqft
Acres 0.23
Property Description
Gorgeous Albermarle Model in Round Hill, VA. Light filled, open floor plan with flexible living space. Dream kitchen with 42" cabinets, granite, pantry and center island. The large breakfast room makes meal time a breeze. The family room is located off of the kitchen and features a wood burning fireplace. The formal living room and dining room are perfect for holidays and special celebrations. There is a separate laundry room conveniently located on the main level. Working from home or online schooling is easy in the private office area. The main level features beautiful Brazilian Cherry hardwood floors. The Owners suite has a massive walk-in closet and spa like bath with double vanity and soaking tub. There are 3 additional bedrooms and full hall bath. The unfinished basement is waiting for you to add your finishing touches. If you enjoy outdoor entertaining, this home is for you! The large screened porch is perfect for unwinding and features a hot tub for relaxing! The deck is perfect for cook outs with neighbors and friends. Welcome Home!
Location
State VA
County Loudoun
Zoning 01
Rooms
Other Rooms Living Room, Dining Room, Primary Bedroom, Bedroom 2, Bedroom 3, Bedroom 4, Kitchen, Family Room, Basement, Foyer, Breakfast Room, Laundry, Other, Office, Bathroom 2, Primary Bathroom, Half Bath, Screened Porch
Basement Rough Bath Plumb, Unfinished, Walkout Stairs, Windows
Interior
Interior Features Breakfast Area, Carpet, Ceiling Fan(s), Family Room Off Kitchen, Floor Plan - Open, Floor Plan - Traditional, Formal/Separate Dining Room, Kitchen - Island, Pantry, Recessed Lighting, Soaking Tub, Tub Shower, Upgraded Countertops, Walk-in Closet(s), Water Treat System, Window Treatments, Wood Floors, Kitchen - Table Space
Hot Water Electric
Heating Heat Pump(s)
Cooling Ceiling Fan(s), Central A/C
Flooring Carpet, Ceramic Tile, Hardwood, Laminated
Fireplaces Number 1
Fireplaces Type Mantel(s), Screen, Wood
Equipment Built-In Microwave, Dishwasher, Disposal, Dryer, Exhaust Fan, Icemaker, Refrigerator, Stove, Washer, Water Conditioner - Owned
Fireplace Y
Appliance Built-In Microwave, Dishwasher, Disposal, Dryer, Exhaust Fan, Icemaker, Refrigerator, Stove, Washer, Water Conditioner - Owned
Heat Source Electric
Laundry Main Floor
Exterior
Exterior Feature Deck(s), Screened
Parking Features Garage - Front Entry, Garage Door Opener, Inside Access
Garage Spaces 4.0
Fence Fully
Amenities Available Basketball Courts, Common Grounds, Jog/Walk Path, Tot Lots/Playground, Water/Lake Privileges
Water Access N
Roof Type Asphalt
Accessibility None
Porch Deck(s), Screened
Attached Garage 2
Total Parking Spaces 4
Garage Y
Building
Lot Description Corner, Landscaping, Level
Story 3
Sewer Public Sewer
Water Public
Architectural Style Colonial
Level or Stories 3
Additional Building Above Grade, Below Grade
New Construction N
Schools
Elementary Schools Round Hill
Middle Schools Harmony
High Schools Woodgrove
School District Loudoun County Public Schools
Others
HOA Fee Include Snow Removal,Trash
Senior Community No
Tax ID 584492761000
Ownership Fee Simple
SqFt Source Assessor
Special Listing Condition Standard
Read Less
Want to know what your home might be worth? Contact us for a FREE valuation!

Our team is ready to help you sell your home for the highest possible price ASAP

Bought with Ryan C Clegg • Atoka Properties





