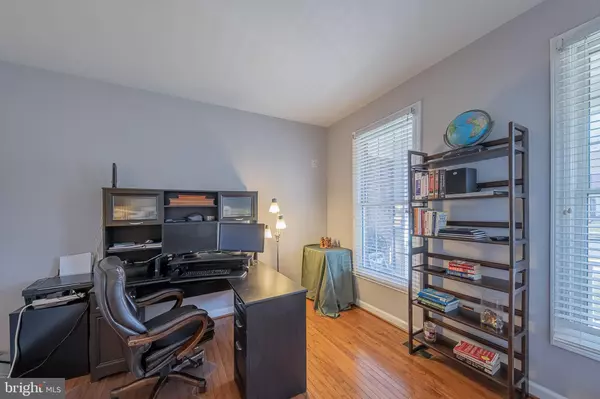$825,000
$775,000
6.5%For more information regarding the value of a property, please contact us for a free consultation.
43361 ST ANDREWS ST Chantilly, VA 20152
4 Beds
4 Baths
4,680 SqFt
Key Details
Sold Price $825,000
Property Type Single Family Home
Listing Status Sold
Purchase Type For Sale
Square Footage 4,680 sqft
Price per Sqft $176
Subdivision Ridings At Blue Springs
MLS Listing ID VALO429416
Sold Date 02/26/21
Style Colonial
Bedrooms 4
Full Baths 3
Half Baths 1
HOA Fees $79/mo
HOA Y/N Y
Abv Grd Liv Area 3,208
Originating Board BRIGHT
Year Built 2000
Annual Tax Amount $7,269
Tax Year 2020
Lot Size 0.310 Acres
Acres 0.31
Property Description
This is a comfortable, personal space that works for the way you live today; a place you will love to be. Check out the updated kitchen with huge island, gas cooktop and hood vent. The kitchen/family room combination makes entertaining indoors a breeze. Or, step out onto the large deck/patio living space in the back yard. Recent improvements include: new ceramic tile flooring and wet bar installed in the basement, and a French drainage system in the back yard. Upstairs you'll find newer wall to wall carpeting and a large owners' suite with a beautifully renovated bath. A large, exterior storage shed, 2 newer Trane gas HVAC systems (2 zones, 2 systems, both newer), neutral paint throughout, and a newer 80-gallon water heater for added comfort and value. More features: hardwoods on main level, multi-level deck/patio, privacy evergreens and fenced back yard, covered front porch, side entry 2-car garage, and a private office on the main level.
Location
State VA
County Loudoun
Zoning 05
Rooms
Other Rooms Dining Room, Kitchen, Family Room, Laundry, Office, Recreation Room, Storage Room, Utility Room, Bonus Room
Basement Full
Interior
Hot Water Natural Gas
Heating Central
Cooling Central A/C
Fireplaces Number 1
Heat Source Natural Gas
Exterior
Garage Spaces 1.0
Utilities Available Electric Available, Phone Available, Water Available, Natural Gas Available
Waterfront N
Water Access N
Accessibility None
Parking Type Driveway
Total Parking Spaces 1
Garage N
Building
Story 3
Sewer Public Sewer
Water Public
Architectural Style Colonial
Level or Stories 3
Additional Building Above Grade, Below Grade
New Construction N
Schools
School District Loudoun County Public Schools
Others
HOA Fee Include Trash,Snow Removal
Senior Community No
Tax ID 130288779000
Ownership Fee Simple
SqFt Source Assessor
Special Listing Condition Standard
Read Less
Want to know what your home might be worth? Contact us for a FREE valuation!

Our team is ready to help you sell your home for the highest possible price ASAP

Bought with Ritu A Desai • Samson Properties






