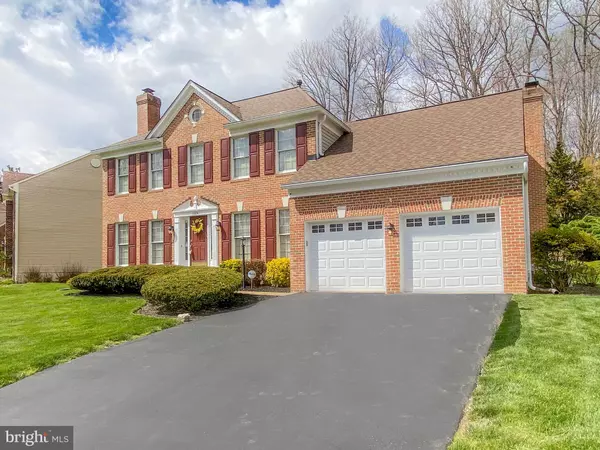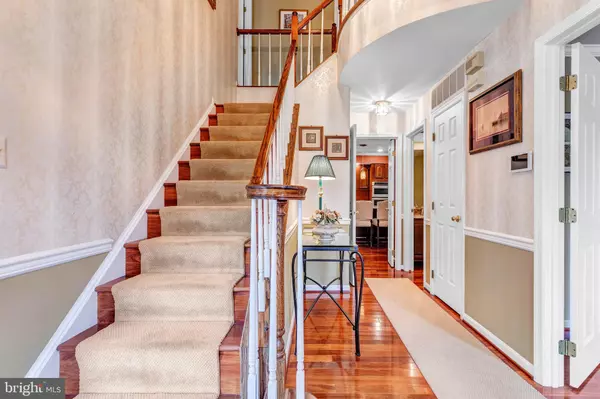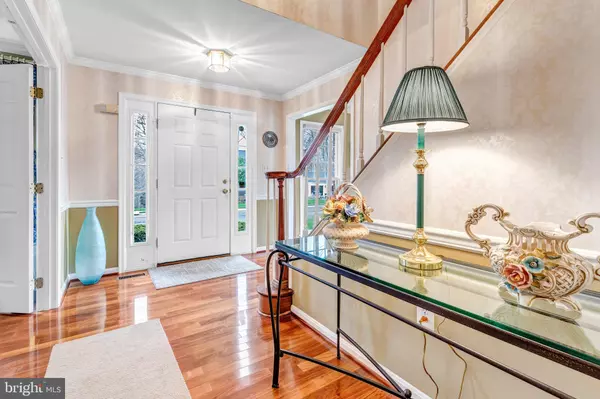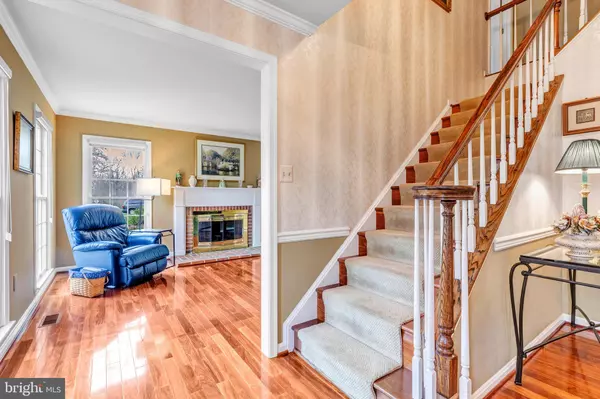$750,000
$729,900
2.8%For more information regarding the value of a property, please contact us for a free consultation.
11874 TROIKA CT Woodbridge, VA 22192
5 Beds
4 Baths
3,922 SqFt
Key Details
Sold Price $750,000
Property Type Single Family Home
Sub Type Detached
Listing Status Sold
Purchase Type For Sale
Square Footage 3,922 sqft
Price per Sqft $191
Subdivision Lake Ridge
MLS Listing ID VAPW2023552
Sold Date 05/12/22
Style Traditional
Bedrooms 5
Full Baths 3
Half Baths 1
HOA Fees $62/qua
HOA Y/N Y
Abv Grd Liv Area 2,950
Originating Board BRIGHT
Year Built 1990
Annual Tax Amount $6,683
Tax Year 2021
Lot Size 10,433 Sqft
Acres 0.24
Property Description
Lovingly cared for home tucked in the middle of Lake Ridge! This 5 bedroom 3.5 bath home is ready for its new owner. Gorgeous and well maintained hardwood floors throughout the main level, which include a formal living and dining room, an office or 5th bedroom, kitchen with stainless steel and induction cooking, while overlooking the great gathering room. Just off the family room with cathedral ceiling is a Trex deck built to last a lifetime. Have your dinner outside under the Sunsetter awning and relax on the stone patio made for gatherings. Spend the summer days and nights enjoying the deck and quiet backyard. With over 3900sqft to enjoy, the possibilities are endless! The upper level includes 3 bedrooms in addition to the primary suite. The primary suite includes hardwood floors, luxury spa bath and large walk-in closet. Three other good sized bedrooms with full bath complete the floor. The lower level is full of entertaining and storage possibilities. An additional room perfect for an office, study or movie room, to compliment the full bathroom. A gym awaiting your workout! Plenty of storage for all of your seasonal items. Updates include: new roof and siding, hot water heater, gutter guards, insulated garage, in-ground sprinkler system and heat pump. Close to all the amenities of Lake Ridge and the major commuting routes. Shopping, recreation and fun all nearby! Offers due Tuesday, 4/12 at 12pm.
Location
State VA
County Prince William
Zoning RPC
Rooms
Other Rooms Basement
Basement Full, Improved, Partially Finished, Sump Pump
Main Level Bedrooms 1
Interior
Interior Features Built-Ins, Ceiling Fan(s), Combination Kitchen/Dining, Crown Moldings, Entry Level Bedroom, Floor Plan - Traditional, Formal/Separate Dining Room, Kitchen - Eat-In, Pantry, Tub Shower, Upgraded Countertops, Walk-in Closet(s), Window Treatments, Wood Floors
Hot Water Natural Gas
Heating Forced Air, Programmable Thermostat
Cooling Ceiling Fan(s), Central A/C, Heat Pump(s), Programmable Thermostat
Fireplaces Number 2
Fireplaces Type Brick
Equipment Built-In Microwave, Cooktop, Dishwasher, Disposal, Dryer, Oven - Wall, Refrigerator, Stainless Steel Appliances, Washer, Water Heater
Fireplace Y
Appliance Built-In Microwave, Cooktop, Dishwasher, Disposal, Dryer, Oven - Wall, Refrigerator, Stainless Steel Appliances, Washer, Water Heater
Heat Source Natural Gas
Laundry Main Floor
Exterior
Parking Features Garage - Front Entry, Garage Door Opener
Garage Spaces 2.0
Amenities Available Basketball Courts, Club House, Common Grounds, Community Center, Pool - Outdoor, Tennis Courts, Tot Lots/Playground
Water Access N
View Trees/Woods
Roof Type Architectural Shingle
Accessibility None
Attached Garage 2
Total Parking Spaces 2
Garage Y
Building
Lot Description Backs to Trees
Story 3
Foundation Permanent
Sewer Public Sewer
Water Public
Architectural Style Traditional
Level or Stories 3
Additional Building Above Grade, Below Grade
New Construction N
Schools
School District Prince William County Public Schools
Others
HOA Fee Include Management,Reserve Funds,Snow Removal,Trash,Pool(s)
Senior Community No
Tax ID 8193-88-3041
Ownership Fee Simple
SqFt Source Assessor
Security Features Carbon Monoxide Detector(s),Security System,Smoke Detector
Horse Property N
Special Listing Condition Standard
Read Less
Want to know what your home might be worth? Contact us for a FREE valuation!

Our team is ready to help you sell your home for the highest possible price ASAP

Bought with Viktar Kutsevich • Samson Properties





