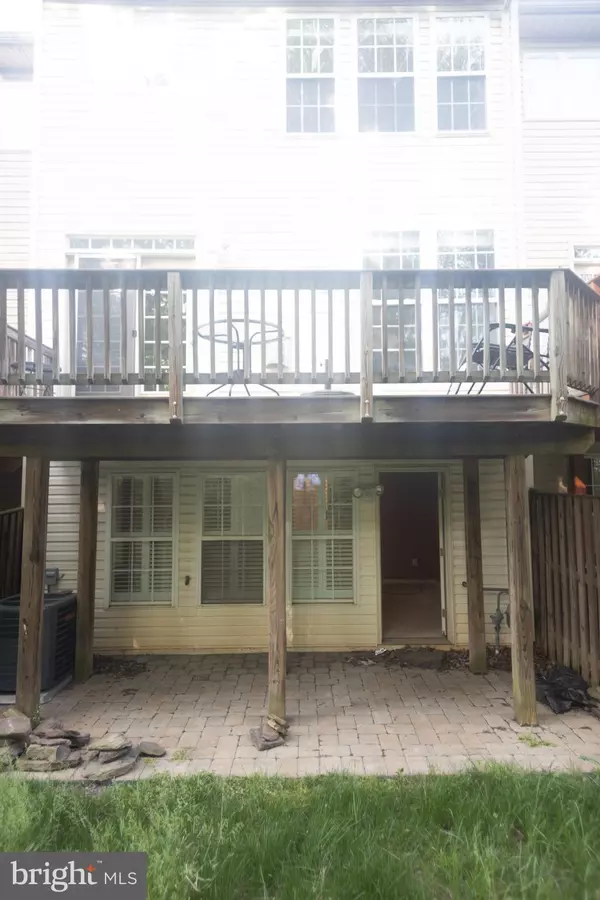$450,000
$450,000
For more information regarding the value of a property, please contact us for a free consultation.
4404 WINDFLOWER WAY Bowie, MD 20720
3 Beds
4 Baths
2,640 SqFt
Key Details
Sold Price $450,000
Property Type Townhouse
Sub Type Interior Row/Townhouse
Listing Status Sold
Purchase Type For Sale
Square Footage 2,640 sqft
Price per Sqft $170
Subdivision Vista Gardens Plat 1>
MLS Listing ID MDPG2038210
Sold Date 06/29/22
Style Other
Bedrooms 3
Full Baths 2
Half Baths 2
HOA Fees $100/mo
HOA Y/N Y
Abv Grd Liv Area 1,760
Originating Board BRIGHT
Year Built 2004
Annual Tax Amount $5,243
Tax Year 2022
Lot Size 1,795 Sqft
Acres 0.04
Property Description
As-is. but this is an Amazing property!!! This luxury 3-level townhouse has 3-bedrooms, 2 full baths and 2 half baths. Property is well-maintained and shows like a model. The home features bump outs on all 3 levels which creates a spacious and bright floorplan. The sunny open floor plan is anchored by the gorgeous kitchen. From the kitchen, you can access the oversized sunroom perfect for relaxing and entertaining for family and friends! The main level has wood floors throughout, a beautiful eat-in kitchen with stainless stain appliances, granite countertops and both formal and informal dining room spaces. There is a spacious family room with a half bath, and a sunroom. On the upper level, you will find the primary bedroom suite with a spa bathroom and huge walk in closets. There are two additional bedrooms that share a full hall bathroom. On the lower level, enjoy a spacious rec room with half bathroom perfect for a family room, office, extra bedroom, potential future rental opportunity! There is a gas fireplace, laundry room, and rear walk out exit to the private back yard! There is ample street parking. In addition, there is a garage and driveway for the home. Minutes to 50, I-495, public transportation and shopping. Located within a 20-minute commute to Andrews AFB, and 10 minutes to Washington DC, minutes to shopping and dining. This home is a must-see and will not last. More square footage than some homes at this price. Make an appointment and see for yourself.
Location
State MD
County Prince Georges
Zoning RT
Rooms
Basement Daylight, Partial, Connecting Stairway, Front Entrance, Fully Finished, Garage Access, Heated, Improved, Outside Entrance, Poured Concrete, Walkout Level, Windows
Interior
Interior Features Breakfast Area
Hot Water Natural Gas
Heating Central
Cooling Central A/C
Flooring Carpet, Engineered Wood, Ceramic Tile
Fireplaces Number 1
Equipment Built-In Microwave, Built-In Range, Cooktop, Dishwasher, Disposal, Dryer, Dryer - Electric, ENERGY STAR Dishwasher, Washer, Water Heater, Refrigerator, Microwave, ENERGY STAR Refrigerator
Fireplace Y
Appliance Built-In Microwave, Built-In Range, Cooktop, Dishwasher, Disposal, Dryer, Dryer - Electric, ENERGY STAR Dishwasher, Washer, Water Heater, Refrigerator, Microwave, ENERGY STAR Refrigerator
Heat Source Natural Gas
Exterior
Garage Basement Garage
Garage Spaces 3.0
Utilities Available Electric Available, Cable TV, Cable TV Available, Multiple Phone Lines, Natural Gas Available, Sewer Available, Water Available
Waterfront N
Water Access N
Roof Type Asphalt
Accessibility Level Entry - Main
Parking Type Driveway, Attached Garage, Off Site, Off Street, On Street
Attached Garage 1
Total Parking Spaces 3
Garage Y
Building
Story 3
Foundation Slab
Sewer Public Sewer
Water Public
Architectural Style Other
Level or Stories 3
Additional Building Above Grade, Below Grade
Structure Type Dry Wall
New Construction N
Schools
Elementary Schools Ardmore
Middle Schools Ernest Everett Just
High Schools Charles Herbert Flowers
School District Prince George'S County Public Schools
Others
Senior Community No
Tax ID 17133092806
Ownership Fee Simple
SqFt Source Assessor
Acceptable Financing FHA, Cash, Conventional, VA
Horse Property N
Listing Terms FHA, Cash, Conventional, VA
Financing FHA,Cash,Conventional,VA
Special Listing Condition Standard
Read Less
Want to know what your home might be worth? Contact us for a FREE valuation!

Our team is ready to help you sell your home for the highest possible price ASAP

Bought with Wakefield Travers Sr. • Prime Residential, LLC






