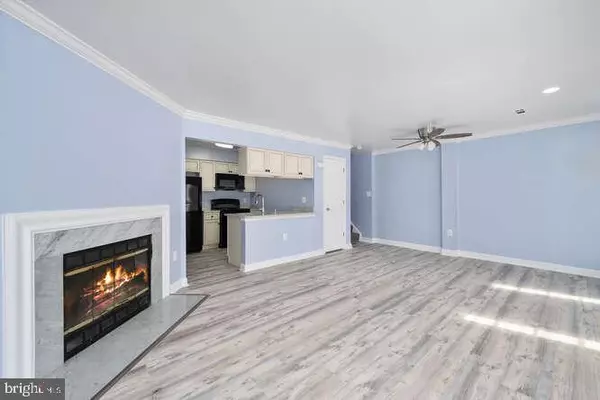$350,000
$325,000
7.7%For more information regarding the value of a property, please contact us for a free consultation.
12107 SALEMTOWN DR Woodbridge, VA 22192
3 Beds
3 Baths
1,540 SqFt
Key Details
Sold Price $350,000
Property Type Townhouse
Sub Type Interior Row/Townhouse
Listing Status Sold
Purchase Type For Sale
Square Footage 1,540 sqft
Price per Sqft $227
Subdivision Lake Ridge - Springwoods
MLS Listing ID VAPW2026018
Sold Date 05/25/22
Style Colonial
Bedrooms 3
Full Baths 2
Half Baths 1
HOA Fees $71/mo
HOA Y/N Y
Abv Grd Liv Area 1,540
Originating Board BRIGHT
Year Built 1988
Annual Tax Amount $3,846
Tax Year 2021
Lot Size 849 Sqft
Acres 0.02
Property Description
**FULLY RENOVATED MOVE-IN READY** No Condo fees! Do not miss out on this beautiful 3- level Townhome located in Lake Ridge Community!! This 3 bedroom, 2 bathroom has 2 assigned parking spaces. The Entry Level features a Welcoming Kitchen with BRAND NEW Appliances, Cabinets and Granite Counters as well as a living/dining area with a fireplace and a powder room with BRAND NEW Toilet, Sink and Vanity. Second Level has the Primary Bedroom, a Full Bathroom with BRAND NEW Toilet, Sink and Vanity Cabinet as well as a Walk-In Closet. The Upper Level has two Additional Spacious Bedrooms, Full Bathroom with BRAND NEW Toilet, Sink and Vanity as well as a Laundry Area with BRAND NEW Washer and Dryer and Water Heater (2020). All Windows are BRAND NEW. All of the Lighting is BRAND NEW. The Front Door and most of the interior doors are BRAND NEW. Flooring on all three levels is BRAND NEW. Fresh Paint Throughout. Additionally, Lake Ridge Community offers a wide variety of amenities including pools with a "spray ground", community centers, recreational courts (tennis, pickleball, basketball, volleyball), a boat ramp, playgrounds, fitness stations, sports fields and county trails.
Location
State VA
County Prince William
Zoning RPC
Rooms
Other Rooms Primary Bedroom, Kitchen
Interior
Interior Features Carpet, Ceiling Fan(s), Combination Kitchen/Living, Family Room Off Kitchen, Kitchen - Galley, Pantry, Primary Bath(s), Recessed Lighting, Tub Shower, Upgraded Countertops, Walk-in Closet(s), Other
Hot Water Electric
Heating Heat Pump(s)
Cooling Heat Pump(s)
Flooring Luxury Vinyl Plank, Carpet
Fireplaces Number 1
Equipment Built-In Microwave, Dryer - Electric, Oven/Range - Electric, Dishwasher, Washer
Fireplace Y
Window Features Double Pane,Energy Efficient,Sliding,Vinyl Clad
Appliance Built-In Microwave, Dryer - Electric, Oven/Range - Electric, Dishwasher, Washer
Heat Source Electric
Laundry Upper Floor
Exterior
Parking On Site 2
Utilities Available Cable TV Available
Amenities Available Basketball Courts, Common Grounds, Dog Park, Jog/Walk Path, Picnic Area, Pool - Outdoor, Reserved/Assigned Parking, Tennis Courts, Tot Lots/Playground, Other, Boat Ramp, Library, Water/Lake Privileges
Water Access N
Accessibility None
Garage N
Building
Story 3
Foundation Other
Sewer Public Sewer
Water Public
Architectural Style Colonial
Level or Stories 3
Additional Building Above Grade, Below Grade
New Construction N
Schools
School District Prince William County Public Schools
Others
HOA Fee Include Common Area Maintenance,Pool(s),Other
Senior Community No
Tax ID 8193-87-1136
Ownership Fee Simple
SqFt Source Assessor
Acceptable Financing Conventional, FHA, VA, Cash
Listing Terms Conventional, FHA, VA, Cash
Financing Conventional,FHA,VA,Cash
Special Listing Condition Standard
Read Less
Want to know what your home might be worth? Contact us for a FREE valuation!

Our team is ready to help you sell your home for the highest possible price ASAP

Bought with Lenwood A Johnson • Keller Williams Realty





