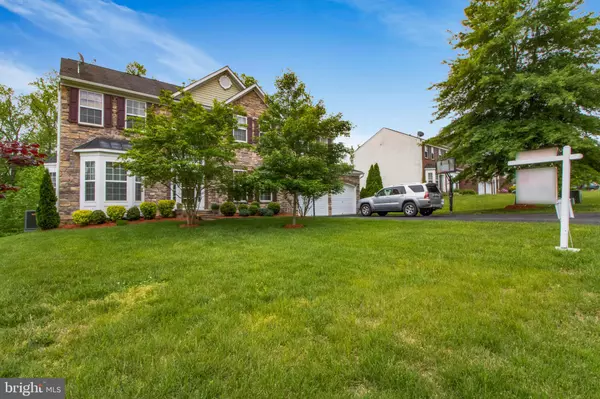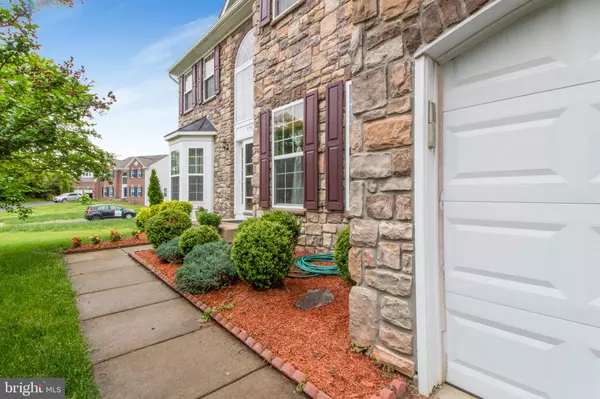$620,000
$656,000
5.5%For more information regarding the value of a property, please contact us for a free consultation.
17533 SUMMER DUCK DR Dumfries, VA 22026
5 Beds
4 Baths
3,873 SqFt
Key Details
Sold Price $620,000
Property Type Single Family Home
Sub Type Detached
Listing Status Sold
Purchase Type For Sale
Square Footage 3,873 sqft
Price per Sqft $160
Subdivision Possum Point
MLS Listing ID VAPW2025372
Sold Date 10/07/22
Style Federal
Bedrooms 5
Full Baths 3
Half Baths 1
HOA Fees $65/mo
HOA Y/N Y
Abv Grd Liv Area 2,892
Originating Board BRIGHT
Year Built 2006
Annual Tax Amount $5,887
Tax Year 2021
Lot Size 0.348 Acres
Acres 0.35
Property Description
ABSOLUTELY STUNNING STONE FRONT COLONIAL W/ 4 BEDROOM 3 1/2 BATHROOM AND NOT TO CODE 5TH BEDROOM CLOSE TO PATIO IN THE FULL AND, FINISHED AND WALK OUT BASEMENT. GOURMET KITCHEN, GRANITE COUNTERTOPS, MAHOGANY CABINETS AND STAINLESS APPLIANCES. COMPOSITE DECK WITH TREX RAILING, BACKING TO WOODS. LIGHTS INSTALLED UNDER KITCHEN CABINETS, WALL OVEN, IN A CUL-DE-SAC LOCATION. NEW FLOORS IN THE BASEMENT AND ROOMS.
Location
State VA
County Prince William
Zoning DR1
Rooms
Basement Daylight, Full, Full, Fully Finished, Heated, Outside Entrance, Rear Entrance, Walkout Level
Interior
Interior Features Attic, Breakfast Area, Curved Staircase, Crown Moldings, Dining Area, Formal/Separate Dining Room, Kitchen - Eat-In, Kitchen - Gourmet, Walk-in Closet(s), Window Treatments, Wood Floors
Hot Water 60+ Gallon Tank
Heating Central
Cooling Central A/C
Fireplaces Number 1
Equipment Built-In Microwave, Dishwasher, Disposal, Dryer, Dryer - Electric, Dryer - Gas, Microwave, Oven - Wall, Range Hood, Washer
Window Features Bay/Bow,Screens,Storm
Appliance Built-In Microwave, Dishwasher, Disposal, Dryer, Dryer - Electric, Dryer - Gas, Microwave, Oven - Wall, Range Hood, Washer
Heat Source Natural Gas
Laundry Basement
Exterior
Exterior Feature Deck(s), Patio(s)
Parking Features Garage - Front Entry
Garage Spaces 2.0
Utilities Available Electric Available, Cable TV Available
Water Access N
Roof Type Slate,Shingle
Accessibility None
Porch Deck(s), Patio(s)
Attached Garage 2
Total Parking Spaces 2
Garage Y
Building
Lot Description Cleared
Story 3
Foundation Concrete Perimeter
Sewer Public Sewer
Water Public
Architectural Style Federal
Level or Stories 3
Additional Building Above Grade, Below Grade
New Construction N
Schools
School District Prince William County Public Schools
Others
Pets Allowed Y
Senior Community No
Tax ID 8289-23-4346
Ownership Fee Simple
SqFt Source Assessor
Horse Property N
Special Listing Condition Standard
Pets Allowed No Pet Restrictions
Read Less
Want to know what your home might be worth? Contact us for a FREE valuation!

Our team is ready to help you sell your home for the highest possible price ASAP

Bought with Mohamad F. Saleh • Open Real Estate, INC





