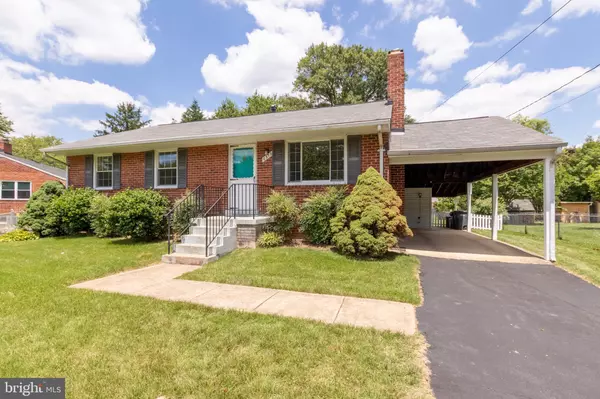$617,500
$624,888
1.2%For more information regarding the value of a property, please contact us for a free consultation.
6312 YOSEMITE DR Alexandria, VA 22312
4 Beds
3 Baths
2,220 SqFt
Key Details
Sold Price $617,500
Property Type Single Family Home
Sub Type Detached
Listing Status Sold
Purchase Type For Sale
Square Footage 2,220 sqft
Price per Sqft $278
Subdivision Parklawn
MLS Listing ID VAFX2002618
Sold Date 07/23/21
Style Ranch/Rambler
Bedrooms 4
Full Baths 2
Half Baths 1
HOA Y/N N
Abv Grd Liv Area 1,170
Originating Board BRIGHT
Year Built 1955
Annual Tax Amount $5,892
Tax Year 2020
Lot Size 10,698 Sqft
Acres 0.25
Property Description
2018 Roof, 2019 Furnace and AC. 3 minutes to Lake Barcroft. 5 minutes to Shirlington, 10 minutes to Amazon headquarters, 15 minutes to DC. Amazing location! Charming brick home with 4 bedrooms and 2.5 bathrooms that you will absolutely fall in love with! Spacious and level front yard along with a long driveway for multiple vehicles and covered parking. Fenced grassy backyard allows for low maintenance living. Upon entry you will be greeted with freshly painted walls throughout that give the home an updated glow. Beautiful hardwood floors throughout. Kitchen features quartz countertops, refreshed cabinets and wall opened to dining area. Living Rooms with wood burning fireplaces makes great for family get together. Main level features 3 bedrooms and 1.5 baths. Lower offers a larger family room, 4th bedroom and additional full bathroom that has been newly updated with fresh paint, flooring, and lighting! Minutes from Barcroft Plaza with Harris Teeter and Glory Days! Located near multiple parks such as Holmes Run Stream Valley park and Dora Kelley Nature park to enjoy the outdoors. Great commuter location- inside the Beltway, close to I-495, I-395 and Columbia Pike. You will not want to miss out on this home!
Location
State VA
County Fairfax
Zoning 130
Rooms
Other Rooms Living Room, Dining Room, Bedroom 2, Bedroom 3, Bedroom 4, Kitchen, Family Room, Bedroom 1, Laundry, Storage Room
Basement Daylight, Full
Main Level Bedrooms 3
Interior
Interior Features Wood Floors, Upgraded Countertops, Tub Shower, Stall Shower, Kitchen - Table Space, Floor Plan - Open, Dining Area, Combination Dining/Living, Carpet
Hot Water Natural Gas
Heating Forced Air
Cooling Central A/C
Flooring Hardwood
Fireplaces Number 2
Fireplaces Type Brick, Wood
Equipment Dryer, Washer, Dishwasher, Disposal, Refrigerator, Stove
Fireplace Y
Appliance Dryer, Washer, Dishwasher, Disposal, Refrigerator, Stove
Heat Source Natural Gas
Laundry Dryer In Unit, Washer In Unit, Lower Floor
Exterior
Exterior Feature Porch(es)
Garage Spaces 4.0
Fence Rear
Water Access N
Roof Type Shingle,Composite
Accessibility None
Porch Porch(es)
Total Parking Spaces 4
Garage N
Building
Story 2
Sewer Public Sewer
Water Public
Architectural Style Ranch/Rambler
Level or Stories 2
Additional Building Above Grade, Below Grade
Structure Type Dry Wall,Paneled Walls
New Construction N
Schools
Elementary Schools Parklawn
Middle Schools Glasgow
High Schools Justice
School District Fairfax County Public Schools
Others
Senior Community No
Tax ID 0613 07K 0014
Ownership Fee Simple
SqFt Source Assessor
Special Listing Condition Standard
Read Less
Want to know what your home might be worth? Contact us for a FREE valuation!

Our team is ready to help you sell your home for the highest possible price ASAP

Bought with Brian J Adem • Compass





