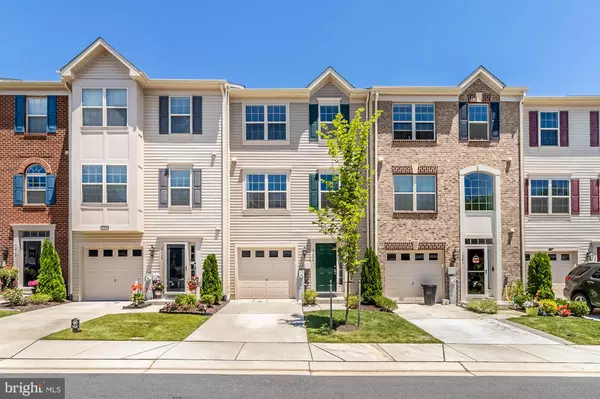$325,000
$310,000
4.8%For more information regarding the value of a property, please contact us for a free consultation.
1206 AVERYBROOK WAY Middle River, MD 21220
3 Beds
3 Baths
2,140 SqFt
Key Details
Sold Price $325,000
Property Type Townhouse
Sub Type Interior Row/Townhouse
Listing Status Sold
Purchase Type For Sale
Square Footage 2,140 sqft
Price per Sqft $151
Subdivision Ravenhurst
MLS Listing ID MDBC2001358
Sold Date 07/30/21
Style Contemporary
Bedrooms 3
Full Baths 2
Half Baths 1
HOA Fees $95/mo
HOA Y/N Y
Abv Grd Liv Area 2,140
Originating Board BRIGHT
Year Built 2018
Annual Tax Amount $4,285
Tax Year 2020
Lot Size 2,004 Sqft
Acres 0.05
Property Description
Fantastic opportunity to own a nearly new garage townhome in Ravenhurst Glen! Just 3 years old, this home features 3 fully finished levels (bump-out on each level) with an attached 1-car garage. Freshly painted throughout and with new carpet on the first level, this stunning home is turn-key and needs nothing but you and your furniture! The main (entry) level has two separate rooms that make for great flexible living space. The first could be a family room, playroom, game room, etc. It is separated from the back room by a pocket door. The back room was conceived as dedicated office space, but it can also double as a fourth bedroom, craft room, or anything else that suites your particular needs! This room also includes a sliding door to the backyard. The second level features open concept kitchen, living room, and sunroom. The sunroom would also make a great dining room or even additional office space. The kitchen, with a large island, granite countertops, and stainless steel appliances, is truly the centerpiece of this floor. There is hardwood flooring throughout the majority of the second level, as well as sliding glass doors to a deck overlooking open space. The third level contains a large primary bedroom with walk-in closet and the primary bath. In addition, there are two other bedrooms, a second full bath, and laundry. All of this, AND conveniently located to almost anywhere you will need or want to be!
Location
State MD
County Baltimore
Zoning DR 10.5
Rooms
Other Rooms Living Room, Primary Bedroom, Bedroom 2, Bedroom 3, Kitchen, Family Room, Sun/Florida Room, Laundry, Office, Primary Bathroom, Full Bath, Half Bath
Interior
Interior Features Carpet, Ceiling Fan(s), Combination Kitchen/Living, Dining Area, Floor Plan - Open, Kitchen - Gourmet, Kitchen - Island, Recessed Lighting, Upgraded Countertops, Walk-in Closet(s), Wood Floors
Hot Water Natural Gas
Heating Forced Air
Cooling Central A/C, Ceiling Fan(s)
Equipment Built-In Microwave, Dishwasher, Dryer, Oven/Range - Electric, Refrigerator, Stainless Steel Appliances, Washer, Water Heater
Fireplace N
Appliance Built-In Microwave, Dishwasher, Dryer, Oven/Range - Electric, Refrigerator, Stainless Steel Appliances, Washer, Water Heater
Heat Source Natural Gas
Laundry Upper Floor
Exterior
Exterior Feature Deck(s)
Garage Garage - Front Entry, Inside Access
Garage Spaces 1.0
Waterfront N
Water Access N
Accessibility None
Porch Deck(s)
Parking Type Attached Garage, On Street
Attached Garage 1
Total Parking Spaces 1
Garage Y
Building
Story 3
Sewer Public Sewer
Water Public
Architectural Style Contemporary
Level or Stories 3
Additional Building Above Grade, Below Grade
New Construction N
Schools
School District Baltimore County Public Schools
Others
HOA Fee Include Common Area Maintenance
Senior Community No
Tax ID 04152500012383
Ownership Fee Simple
SqFt Source Assessor
Special Listing Condition Standard
Read Less
Want to know what your home might be worth? Contact us for a FREE valuation!

Our team is ready to help you sell your home for the highest possible price ASAP

Bought with Jeannette P Campbell • Century 21 Downtown






