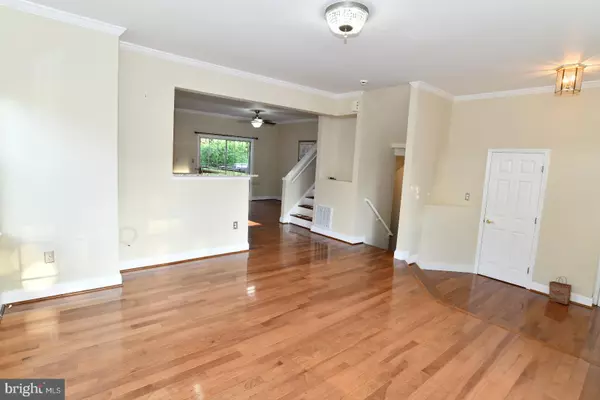$530,000
$510,000
3.9%For more information regarding the value of a property, please contact us for a free consultation.
6865 DRIFTON CT Centreville, VA 20121
3 Beds
4 Baths
2,342 SqFt
Key Details
Sold Price $530,000
Property Type Townhouse
Sub Type End of Row/Townhouse
Listing Status Sold
Purchase Type For Sale
Square Footage 2,342 sqft
Price per Sqft $226
Subdivision Compton Village
MLS Listing ID VAFX2003304
Sold Date 07/19/21
Style Colonial
Bedrooms 3
Full Baths 3
Half Baths 1
HOA Fees $100/mo
HOA Y/N Y
Abv Grd Liv Area 1,628
Originating Board BRIGHT
Year Built 1995
Annual Tax Amount $5,230
Tax Year 2021
Lot Size 2,640 Sqft
Acres 0.06
Property Description
** Offer Deadline is Monday 06/28/2021 at 2:00PM**Beautiful 3 level end unit townhouse in highly desired Compton Village community. Great location with easy access to 66 and 28. Very close to Fairfax Connector metro bus stop (Less than 0.5 miles). Upgraded kitchen with stainless steel appliances, granite counter tops. Roof was replaced in 2018, HVAC replaced in 2018, and water heater replaced in 2017. Hardwood floors on the main level installed in 2017. Luxury waterproof vinyl flooring in the basement installed in 2017. Brand new carpet in the upper level.
Wraparound double deck that is backing to the woods. Perfect for privacy and entertainment. Bump-out on all three levels. Additional room in the basement that can be used as a den/home office/or a 4th bedroom. Walkout basement also has a full bathroom. Two assigned parking spots and a nice storage shed. A total of over 2400 sq feel of finished space!!
Location
State VA
County Fairfax
Zoning 303
Rooms
Other Rooms Living Room, Dining Room, Primary Bedroom, Bedroom 2, Bedroom 3, Kitchen, Family Room, Den, Laundry, Recreation Room, Bathroom 2, Primary Bathroom, Full Bath, Half Bath
Basement Fully Finished, Daylight, Full, Outside Entrance, Sump Pump, Walkout Level, Windows
Interior
Hot Water Natural Gas
Heating Forced Air
Cooling Central A/C, Ceiling Fan(s)
Fireplaces Number 1
Fireplaces Type Gas/Propane
Fireplace Y
Heat Source Natural Gas
Exterior
Parking On Site 2
Amenities Available Pool - Outdoor, Tennis Courts, Tot Lots/Playground, Basketball Courts
Water Access N
Accessibility Other
Garage N
Building
Story 3
Sewer Public Sewer
Water Public
Architectural Style Colonial
Level or Stories 3
Additional Building Above Grade, Below Grade
New Construction N
Schools
Elementary Schools Centreville
Middle Schools Liberty
High Schools Centreville
School District Fairfax County Public Schools
Others
HOA Fee Include Management,Pool(s),Reserve Funds,Road Maintenance,Snow Removal,Trash,Common Area Maintenance
Senior Community No
Tax ID 0653 12 0201
Ownership Fee Simple
SqFt Source Assessor
Special Listing Condition Standard
Read Less
Want to know what your home might be worth? Contact us for a FREE valuation!

Our team is ready to help you sell your home for the highest possible price ASAP

Bought with Ehab Hennawi • Coldwell Banker Realty





