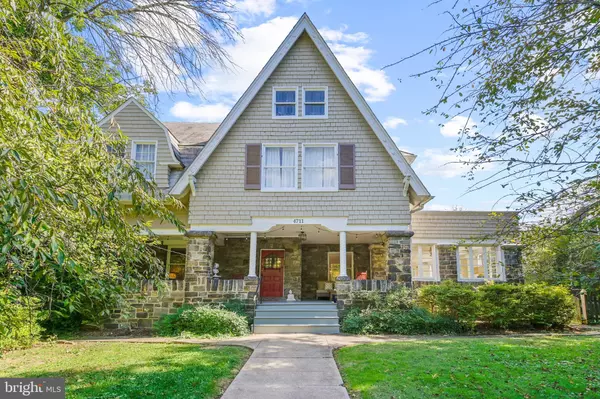$1,150,000
$1,250,000
8.0%For more information regarding the value of a property, please contact us for a free consultation.
4711 ROLAND AVE Baltimore, MD 21210
7 Beds
5 Baths
5,576 SqFt
Key Details
Sold Price $1,150,000
Property Type Single Family Home
Sub Type Detached
Listing Status Sold
Purchase Type For Sale
Square Footage 5,576 sqft
Price per Sqft $206
Subdivision Roland Park
MLS Listing ID MDBA2055172
Sold Date 11/09/22
Style Victorian
Bedrooms 7
Full Baths 4
Half Baths 1
HOA Fees $2/ann
HOA Y/N Y
Abv Grd Liv Area 5,576
Originating Board BRIGHT
Year Built 1892
Annual Tax Amount $17,098
Tax Year 2021
Lot Size 0.436 Acres
Acres 0.44
Property Description
The OG of Roland Park grandes dames, 4711 Roland Ave. was the first home sold in Roland Park. Gracious and comfortable with old world craftsmanship (hand hewn capstones on porch pillars, intricate splicing on curved floor inlay), the house is fresh and light and ready for its next chapter. Major restoration and updates in 2004/5 and 2017. Light filled, 5500 sf, built in 1892, this Queen Anne Victorian is in a fabulous location and loaded with unique original details. So close to all area restaurants, shops and schools. Stone and shingle with private front porch perfect for watching the world go by on summer evenings. Large gracious rooms with easy, logical flow, incredible for entertaining. 750 sf sunroom, stained glass, oak staircase, back stairs, arched doorways, turret spaces in dining room and primary bedroom. 25+ Pella windows installed 2017. 2005 kitchen with marble counters and farm sink, butler's pantry/breakfast room, large mudroom. 4 bedrooms (2 ensuite) with 3 full refreshed baths on 2nd floor, large 2nd floor laundry, 3rd floor w 3 bedrooms and renovated bathroom. Unfinished basement fully French drained. Flat, fenced back yard with oversized 2 car garage built in 2005. 400 amp electric service 2017. Water line replaced 2005. New sump pump 2022. Five windows on 3rd floor replaced 10/22. Agent/Owner.
Location
State MD
County Baltimore City
Zoning R-1-D
Direction West
Rooms
Other Rooms Living Room, Dining Room, Kitchen, Library, Breakfast Room, Sun/Florida Room, Laundry, Mud Room
Basement Full, Sump Pump, Unfinished, Water Proofing System, Rear Entrance, Outside Entrance, Interior Access
Interior
Interior Features Additional Stairway, Breakfast Area, Built-Ins, Butlers Pantry, Ceiling Fan(s), Crown Moldings, Floor Plan - Traditional, Formal/Separate Dining Room, Recessed Lighting, Stain/Lead Glass, Upgraded Countertops, Wood Floors
Hot Water Natural Gas
Heating Radiator
Cooling Central A/C, Ceiling Fan(s)
Flooring Wood
Fireplaces Number 1
Fireplaces Type Mantel(s)
Equipment Dishwasher, Disposal, Dryer, Exhaust Fan, Stove, Washer, Water Heater
Fireplace Y
Window Features Replacement,Wood Frame,Insulated
Appliance Dishwasher, Disposal, Dryer, Exhaust Fan, Stove, Washer, Water Heater
Heat Source Natural Gas
Laundry Upper Floor
Exterior
Garage Garage Door Opener, Oversized
Garage Spaces 5.0
Fence Rear
Waterfront N
Water Access N
Roof Type Slate
Accessibility None
Parking Type Driveway, Detached Garage
Total Parking Spaces 5
Garage Y
Building
Story 3
Foundation Stone
Sewer Public Sewer
Water Public
Architectural Style Victorian
Level or Stories 3
Additional Building Above Grade, Below Grade
Structure Type 9'+ Ceilings,Plaster Walls
New Construction N
Schools
Elementary Schools Roland Park Elementary-Middle School
School District Baltimore City Public Schools
Others
Pets Allowed Y
Senior Community No
Tax ID 0327144938 003
Ownership Fee Simple
SqFt Source Assessor
Special Listing Condition Standard
Pets Description No Pet Restrictions
Read Less
Want to know what your home might be worth? Contact us for a FREE valuation!

Our team is ready to help you sell your home for the highest possible price ASAP

Bought with Anthony Polakoff • Monument Sotheby's International Realty






