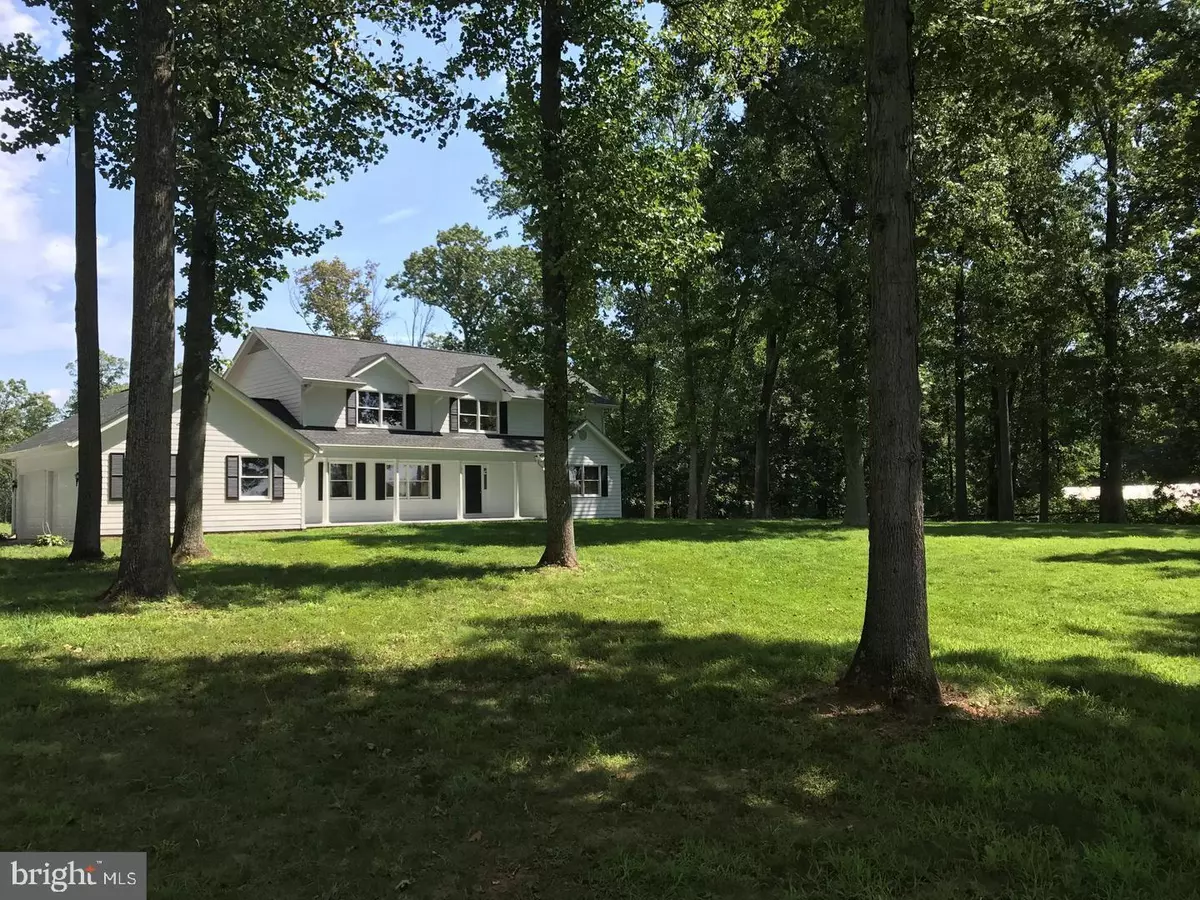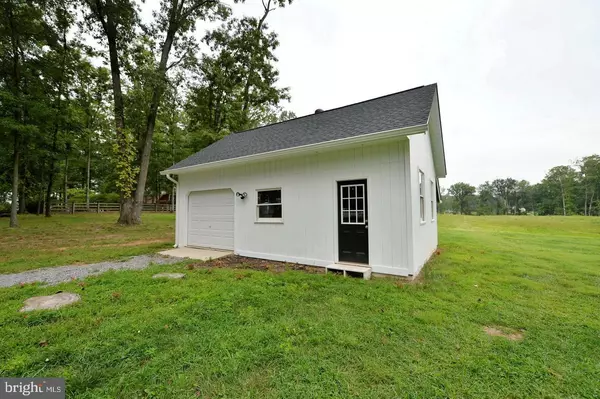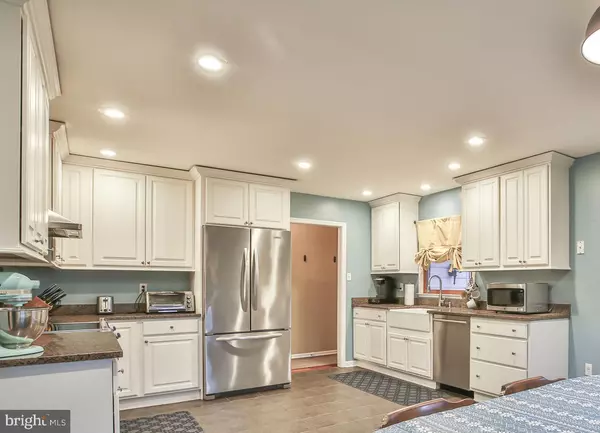$785,000
$749,900
4.7%For more information regarding the value of a property, please contact us for a free consultation.
43118 EVANS POND RD Leesburg, VA 20176
4 Beds
3 Baths
2,968 SqFt
Key Details
Sold Price $785,000
Property Type Single Family Home
Sub Type Detached
Listing Status Sold
Purchase Type For Sale
Square Footage 2,968 sqft
Price per Sqft $264
Subdivision Trittipoe
MLS Listing ID VALO2026692
Sold Date 05/24/22
Style Cape Cod
Bedrooms 4
Full Baths 2
Half Baths 1
HOA Y/N N
Abv Grd Liv Area 2,968
Originating Board BRIGHT
Year Built 1987
Annual Tax Amount $6,016
Tax Year 2022
Lot Size 6.110 Acres
Acres 6.11
Property Description
If you are looking for serene picturesque vistas then look no further. This adorable cape cod on over 6 acres has been well maintained and ready to move in. Exterior features a 2 car attached garage plus a workshop/garage with enough room for extra vehicle (s) workshop, workout space or extra storage. Main level boasts a large master bedroom with ensuite, updated kitchen with large eat in area as well as separate dining space. Living room has well maintained wood stove to cozy up during the winter. Main floor laundry room with side by side washer/dryer as well as a half bath. Upstairs has 3 exceptionally large bedrooms with ample space and a shared bath. Tons of storage in this house. House has several upgrades and routinely serviced. Gutter guards installed, fenced back yard with patio, hot water heater 2018, HVAC less than 10 years old, septic pumped 2021, partial new siding and flashing on roof and recently inspected, newer interior paint, hardwood floors on both levels, wood stove cleaned 2021 and yearly, roof estimated under 10 years old. Back half of lot could be used for horses and barn addition. Fescue planted for grazing. Workshop/garage building has separate power meter added. No HOA. You will want to see this!
Location
State VA
County Loudoun
Zoning 03
Rooms
Other Rooms Living Room, Dining Room, Primary Bedroom, Bedroom 2, Bedroom 3, Bedroom 4, Kitchen, Family Room, Foyer, Study, Laundry
Main Level Bedrooms 1
Interior
Interior Features Family Room Off Kitchen, Kitchen - Gourmet, Kitchen - Table Space, Dining Area, Entry Level Bedroom, Upgraded Countertops, Primary Bath(s), Wood Floors, Wood Stove, Recessed Lighting, Floor Plan - Traditional
Hot Water Electric
Heating Heat Pump(s), Wood Burn Stove, Central
Cooling Ceiling Fan(s), Heat Pump(s)
Flooring Hardwood, Tile/Brick
Fireplaces Number 1
Equipment Dishwasher, Dryer - Front Loading, Exhaust Fan, Oven/Range - Electric, Range Hood, Refrigerator, Washer, Water Heater
Furnishings No
Fireplace N
Window Features Insulated
Appliance Dishwasher, Dryer - Front Loading, Exhaust Fan, Oven/Range - Electric, Range Hood, Refrigerator, Washer, Water Heater
Heat Source Electric, Central
Laundry Main Floor
Exterior
Exterior Feature Patio(s), Porch(es)
Parking Features Garage Door Opener, Garage - Front Entry, Garage - Side Entry
Garage Spaces 3.0
Fence Chain Link, Partially, Rear
Water Access N
View Garden/Lawn, Pasture, Scenic Vista, Trees/Woods
Roof Type Asphalt
Accessibility None
Porch Patio(s), Porch(es)
Attached Garage 2
Total Parking Spaces 3
Garage Y
Building
Lot Description Landscaping, Partly Wooded, Trees/Wooded, Private, Cleared, Open
Story 2
Foundation Other
Sewer Septic = # of BR
Water Well
Architectural Style Cape Cod
Level or Stories 2
Additional Building Above Grade, Below Grade
Structure Type Cathedral Ceilings,High,Wood Ceilings
New Construction N
Schools
Elementary Schools Lucketts
Middle Schools Smart'S Mill
High Schools Tuscarora
School District Loudoun County Public Schools
Others
Pets Allowed Y
Senior Community No
Tax ID 103467135000
Ownership Fee Simple
SqFt Source Assessor
Acceptable Financing Cash, Conventional, VA
Horse Property Y
Listing Terms Cash, Conventional, VA
Financing Cash,Conventional,VA
Special Listing Condition Standard
Pets Allowed No Pet Restrictions
Read Less
Want to know what your home might be worth? Contact us for a FREE valuation!

Our team is ready to help you sell your home for the highest possible price ASAP

Bought with Berta A Vasquez • Samson Properties





