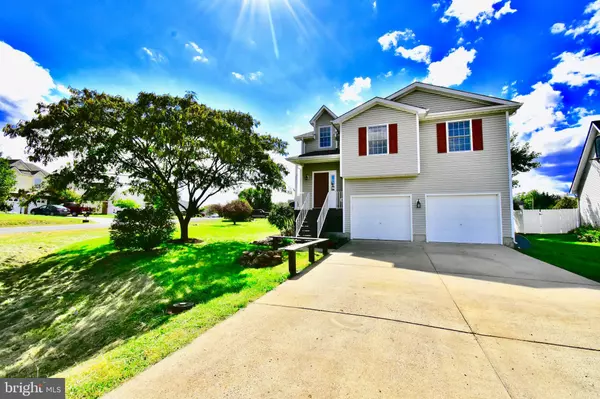$297,000
$294,500
0.8%For more information regarding the value of a property, please contact us for a free consultation.
101 NEW KENT CT Stephens City, VA 22655
4 Beds
3 Baths
1,794 SqFt
Key Details
Sold Price $297,000
Property Type Single Family Home
Sub Type Detached
Listing Status Sold
Purchase Type For Sale
Square Footage 1,794 sqft
Price per Sqft $165
Subdivision Fredericktown Es
MLS Listing ID VAFV160130
Sold Date 11/05/20
Style Split Foyer
Bedrooms 4
Full Baths 3
HOA Y/N N
Abv Grd Liv Area 1,794
Originating Board BRIGHT
Year Built 1997
Annual Tax Amount $1,359
Tax Year 2019
Lot Size 10,019 Sqft
Acres 0.23
Property Description
Turn Key 4 bedroom 3 bath home in one of Stephens City's most sought after neighborhoods. The home boasts a large corner yard with beautiful easy to maintain landscaping. There is nothing overlooked in this exceptionally well maintained residence. If you are looking for a home that doesn't have a to do list this is the one for you. The roof is brand new, installed August 2020, with 30 year architectural shingles. The bathrooms have been refreshed from floors to fixtures. All new flooring, light fixtures and paint throughout you feel like you are walking into new construction. There is a large shed in the back yard for your extra toys. This is a great home for people that like to entertain. The two car garage has been transformed into an amazing rec. room with tongue and groove wood walls complete with your own personal tiki bar!! Beautiful deck off of the dining room over looking the back yard. Owner suites on each level of the home with large walk in closets and full baths. On the main level there are two additional guest bedrooms that share the third bath. Amazing location, with a wealth of public amenities including Sherando Park, The Outdoor Gym, Walking Trails and Dog Park! This home is a must see.
Location
State VA
County Frederick
Zoning RP
Rooms
Main Level Bedrooms 3
Interior
Interior Features Bar, Breakfast Area, Carpet, Ceiling Fan(s), Combination Kitchen/Dining, Dining Area, Entry Level Bedroom, Family Room Off Kitchen, Primary Bath(s), Bathroom - Tub Shower, Walk-in Closet(s), Window Treatments
Hot Water Natural Gas
Heating Forced Air
Cooling Central A/C
Flooring Ceramic Tile, Carpet, Vinyl, Bamboo
Equipment Built-In Microwave, Dishwasher, Dryer, Icemaker, Oven/Range - Electric, Refrigerator, Washer, Water Heater
Furnishings No
Fireplace N
Window Features Double Pane,Double Hung
Appliance Built-In Microwave, Dishwasher, Dryer, Icemaker, Oven/Range - Electric, Refrigerator, Washer, Water Heater
Heat Source Natural Gas
Laundry Has Laundry, Main Floor
Exterior
Exterior Feature Porch(es), Deck(s)
Parking Features Garage - Front Entry, Garage Door Opener, Inside Access
Garage Spaces 6.0
Utilities Available Cable TV Available, Electric Available, Phone Available, Propane, Under Ground, Water Available, Sewer Available
Water Access N
View Garden/Lawn
Roof Type Architectural Shingle
Street Surface Black Top,Paved
Accessibility None
Porch Porch(es), Deck(s)
Road Frontage State, City/County, Public
Attached Garage 2
Total Parking Spaces 6
Garage Y
Building
Lot Description Corner, Front Yard, Landscaping, Level, Rear Yard, SideYard(s)
Story 2
Sewer Public Sewer
Water Public
Architectural Style Split Foyer
Level or Stories 2
Additional Building Above Grade
Structure Type Dry Wall,Cathedral Ceilings
New Construction N
Schools
Elementary Schools Bass-Hoover
Middle Schools Robert E. Aylor
High Schools Sherando
School District Frederick County Public Schools
Others
Senior Community No
Tax ID 75J 610 193
Ownership Fee Simple
SqFt Source Assessor
Acceptable Financing Cash, Conventional, Exchange, FHA, FHVA, VA, USDA, VHDA
Horse Property N
Listing Terms Cash, Conventional, Exchange, FHA, FHVA, VA, USDA, VHDA
Financing Cash,Conventional,Exchange,FHA,FHVA,VA,USDA,VHDA
Special Listing Condition Standard
Read Less
Want to know what your home might be worth? Contact us for a FREE valuation!

Our team is ready to help you sell your home for the highest possible price ASAP

Bought with Nadeem Elizabeth Helfer • McEnearney Associates, LLC




