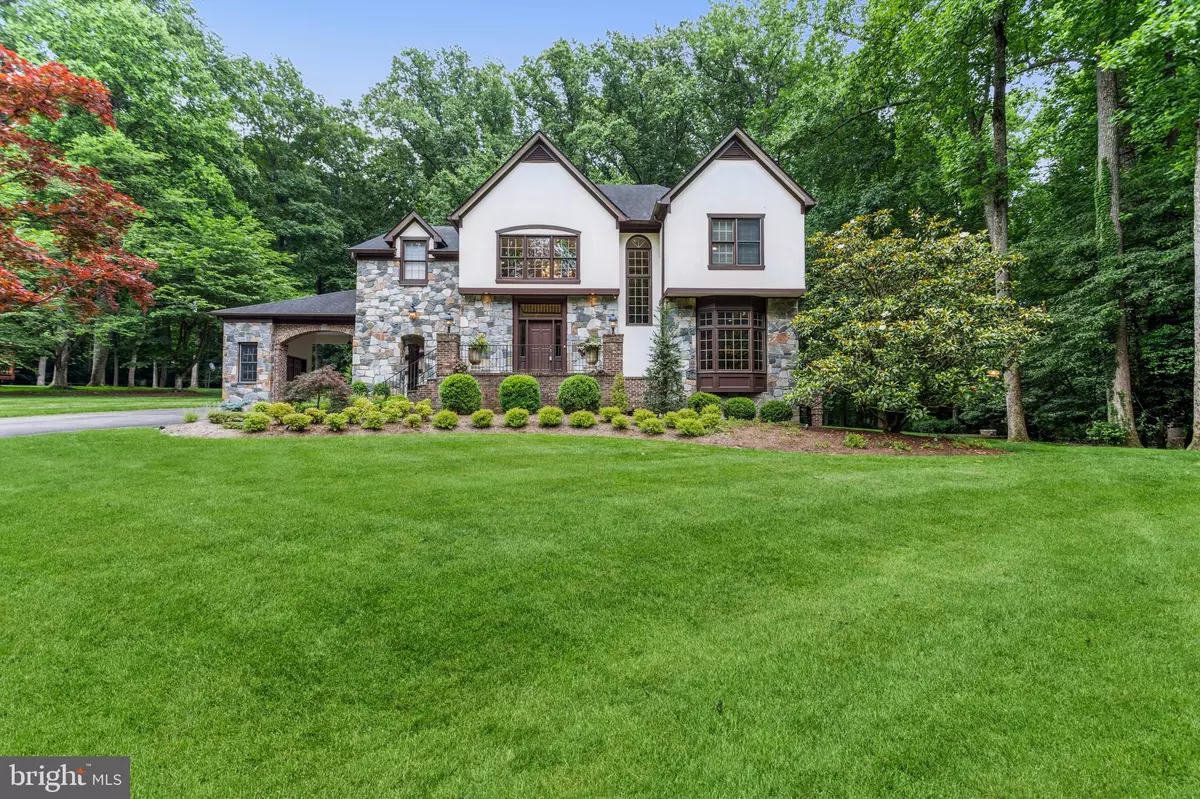$1,900,000
$1,900,000
For more information regarding the value of a property, please contact us for a free consultation.
9715 MEADOWMERE DR Vienna, VA 22182
5 Beds
6 Baths
6,803 SqFt
Key Details
Sold Price $1,900,000
Property Type Single Family Home
Sub Type Detached
Listing Status Sold
Purchase Type For Sale
Square Footage 6,803 sqft
Price per Sqft $279
Subdivision Meadowmere
MLS Listing ID VAFX2079064
Sold Date 09/15/22
Style French,Normandy
Bedrooms 5
Full Baths 4
Half Baths 2
HOA Y/N N
Abv Grd Liv Area 5,173
Originating Board BRIGHT
Year Built 1996
Annual Tax Amount $17,699
Tax Year 2021
Lot Size 0.894 Acres
Acres 0.89
Property Description
Welcome to 9715 Meadowmere Dr, Vienna, Va, located on a lush and inviting street with consistent, custom, estate homes. Custom construction, impeccably design with refined finishes on .89 acres at the end of a cul-de-sac backing to parkland, near Meadowlark Botanical Gardens, Wolf Trap National Park for The Performing Arts, Dulles Toll Road, 495, Tysons Corner, and multiple commuting options to DC or Amazon HQ2! This spectacular French Country style home features 5 bedrooms plus a den on three finished levels boasting over 6800 finished square feet! The home has 4 gas fireplaces and a generator.
The main floor provides a brand-new marble foyer, updated kitchen with Thermador & Sub-Zero appliances, quartz counter tops, abundant storage, a breakfast room, spacious family room, screened in porch, formal living and dining rooms, a library, and two impeccably decorated half baths. The functional floor plan is ideal for everyday living and entertaining.
The upper-level features four spacious bedrooms and three baths. The primary bedroom has a private terrace overlooking the parkland behind the home, as well as two spacious custom closets, outfitted with refined fixtures and dressing area features. The primary spa-like bathroom boasts a steam shower with granite counters, customer cabinetry, a jetted tub and a water closet.
The finished, sunny, walk-up lower-level boasts a built-in wet bar with beverage center, ice maker and dishwasher with granite counters, a fireplace, billiards area, bedroom, full bath and den. The lower level provides a spacious cedar closet, wine storage room, den that could be used as an office or 6th sleeping space, and a spacious storage room.
Beautifully landscaped, with room for a pool, offering year-round beauty and nearby convenience to multiple shopping, dining, country club, and the W&OD trail system. The spacious lot provides plenty of room for a pool, fence and multiple outdoor living options. Less than 3 miles from Westwood Country Club, offering a premier golf, tennis, swimming and dining membership.
Zoned for Fairfax County Public Schools, with multiple private school options nearby
Location
State VA
County Fairfax
Zoning 110
Direction Northwest
Rooms
Other Rooms Living Room, Dining Room, Primary Bedroom, Bedroom 2, Bedroom 3, Bedroom 4, Bedroom 5, Kitchen, Family Room, Den, Library, Foyer, Breakfast Room, Laundry, Recreation Room, Storage Room, Bathroom 1, Bathroom 2, Bathroom 3, Primary Bathroom, Half Bath
Basement Fully Finished
Interior
Interior Features Built-Ins, Butlers Pantry, Ceiling Fan(s), Crown Moldings, Dining Area, Family Room Off Kitchen, Floor Plan - Open, Kitchen - Eat-In, Kitchen - Gourmet, Kitchen - Island, Primary Bath(s), Recessed Lighting, Stall Shower, Upgraded Countertops, Wainscotting, Walk-in Closet(s), Window Treatments, Wood Floors, Bar, Breakfast Area, Carpet, Cedar Closet(s), Chair Railings, Formal/Separate Dining Room, Kitchen - Table Space, Soaking Tub, Sprinkler System, Tub Shower, Wine Storage
Hot Water Natural Gas
Heating Forced Air
Cooling Central A/C
Flooring Carpet, Ceramic Tile, Hardwood, Marble
Fireplaces Number 4
Fireplaces Type Gas/Propane, Screen
Equipment Built-In Microwave, Cooktop, Dishwasher, Disposal, Dryer, Washer, Stainless Steel Appliances, Refrigerator, Oven - Wall, Oven - Double, Icemaker, Freezer, Exhaust Fan, Microwave, Range Hood
Fireplace Y
Window Features Casement,Wood Frame
Appliance Built-In Microwave, Cooktop, Dishwasher, Disposal, Dryer, Washer, Stainless Steel Appliances, Refrigerator, Oven - Wall, Oven - Double, Icemaker, Freezer, Exhaust Fan, Microwave, Range Hood
Heat Source Natural Gas
Laundry Main Floor
Exterior
Exterior Feature Patio(s), Porch(es), Terrace, Screened, Balcony, Brick
Parking Features Garage - Front Entry, Garage Door Opener
Garage Spaces 3.0
Water Access N
View Park/Greenbelt, Trees/Woods
Roof Type Asphalt,Shingle
Street Surface Paved
Accessibility None
Porch Patio(s), Porch(es), Terrace, Screened, Balcony, Brick
Attached Garage 3
Total Parking Spaces 3
Garage Y
Building
Lot Description Backs - Parkland, Backs to Trees, Cul-de-sac, Front Yard, Landscaping, No Thru Street, Premium, Private, Rear Yard, SideYard(s)
Story 3
Foundation Concrete Perimeter
Sewer Private Septic Tank
Water Private, Well
Architectural Style French, Normandy
Level or Stories 3
Additional Building Above Grade, Below Grade
New Construction N
Schools
Elementary Schools Wolftrap
Middle Schools Kilmer
High Schools Marshall
School District Fairfax County Public Schools
Others
Senior Community No
Tax ID 0281 22 0006A
Ownership Fee Simple
SqFt Source Estimated
Security Features Security System
Acceptable Financing Cash, Conventional, Negotiable
Horse Property N
Listing Terms Cash, Conventional, Negotiable
Financing Cash,Conventional,Negotiable
Special Listing Condition Standard
Read Less
Want to know what your home might be worth? Contact us for a FREE valuation!

Our team is ready to help you sell your home for the highest possible price ASAP

Bought with Melinda L Estridge • Long & Foster Real Estate, Inc.

