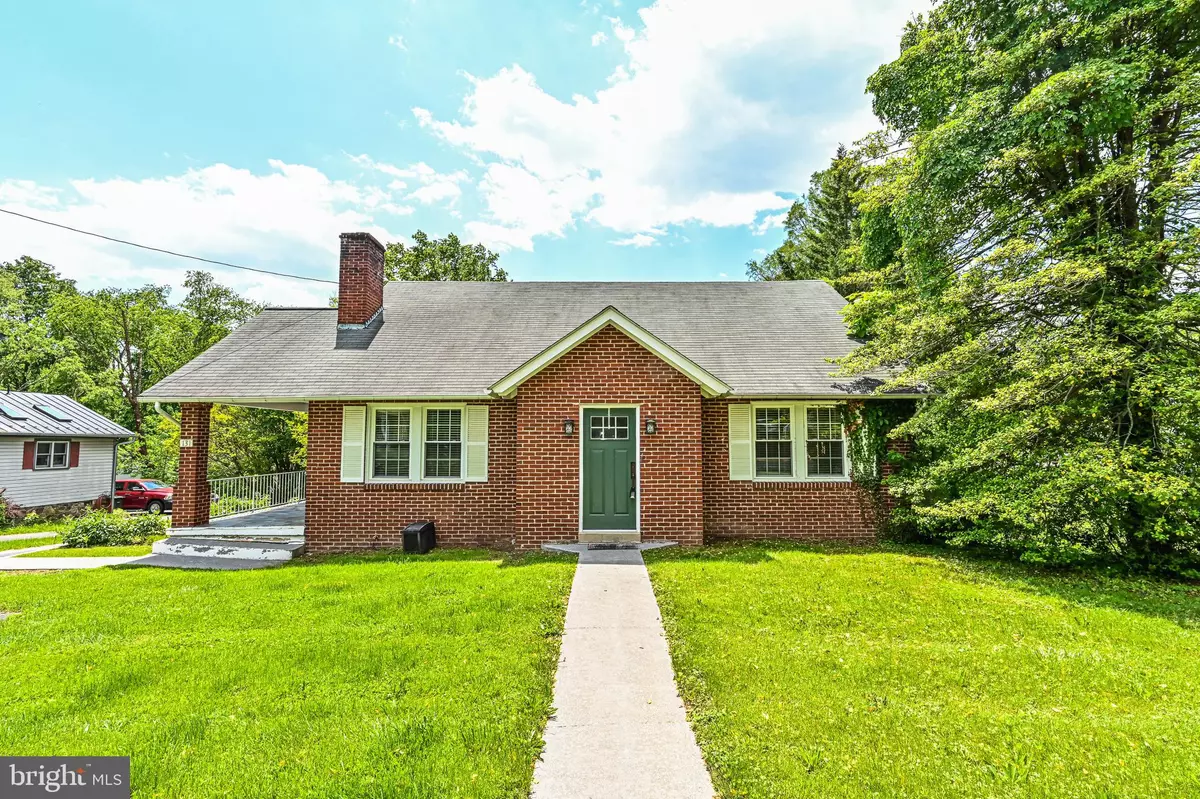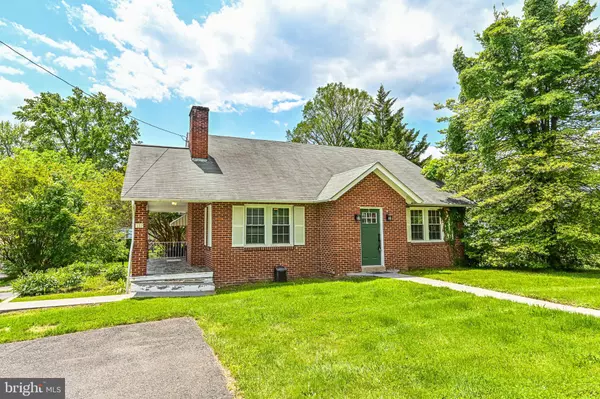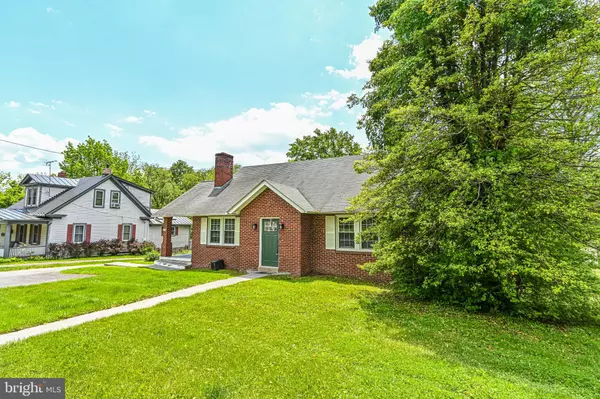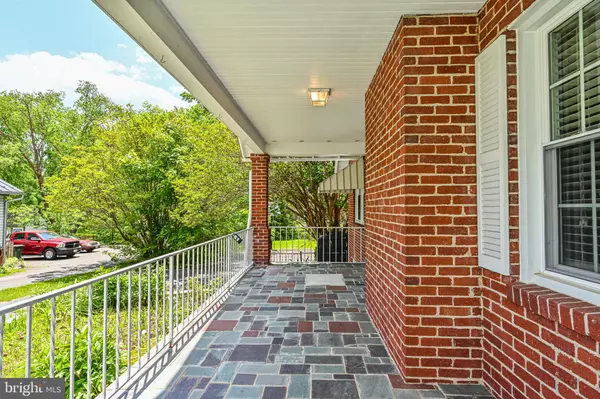$425,000
$449,900
5.5%For more information regarding the value of a property, please contact us for a free consultation.
131 W COLONIAL HWY Hamilton, VA 20158
3 Beds
3 Baths
1,598 SqFt
Key Details
Sold Price $425,000
Property Type Single Family Home
Sub Type Detached
Listing Status Sold
Purchase Type For Sale
Square Footage 1,598 sqft
Price per Sqft $265
Subdivision Town Of Hamilton
MLS Listing ID VALO2021540
Sold Date 08/03/22
Style Colonial,Cottage
Bedrooms 3
Full Baths 3
HOA Y/N N
Abv Grd Liv Area 1,478
Originating Board BRIGHT
Year Built 1949
Annual Tax Amount $5,241
Tax Year 2022
Lot Size 0.340 Acres
Acres 0.34
Property Description
GOOD NEWS TO SHARE!!!! TAKE ADVANTAGE OF THE HUGE PRICE DROP!!!!!
CHARMING, UNIQUE & UPGRADED SINGLE-FAMILY BRICK HOME ON A SPACIOUS LOT IN THE CITY OF HAMILTON! REMODELED KITCHEN * CORIAN COUNTERS * STAINLESS STEEL APPLIANCES * WINE COOLER * FABULOUS FENCED BACK YARD WITH ROOMY DECK * SLATE PATIO OFFSIDE * WITHIN THE LAST 11 YEARS: ROOF, WATER HEATER & GUTTERS, CIRCUIT BREAKER/ELECTRIC PANELS, AMAZING UPGRADES IN UPPER LVL BEDROOMS! GREAT OPPORTUNITY. PLEASE MAKE APPT ONLINE SENTRI LOCKBOX ON RAILING AT SIDE DOOR ON PORCH. SELLER PUT IN THOUSANDS OF DOLLARS IN UPGRADES (SELLING PROPERTY AS-IS ). THE OWNER LIVED HERE FOR OVER 10 YEARS AND HAD NO WATER ISSUES - IT'S TRULY CHARMING AND ONE-OF-A-KIND!
Location
State VA
County Loudoun
Zoning HA:R2
Rooms
Other Rooms Bedroom 2, Bedroom 3, Bedroom 1, Bathroom 1, Bathroom 2, Bathroom 3
Basement Unfinished
Main Level Bedrooms 2
Interior
Interior Features Built-Ins, Ceiling Fan(s), Dining Area, Entry Level Bedroom, Floor Plan - Open, Floor Plan - Traditional, Formal/Separate Dining Room, Pantry, Skylight(s), Upgraded Countertops, Walk-in Closet(s), Wine Storage, Wood Floors
Hot Water Electric
Heating Heat Pump(s)
Cooling Ceiling Fan(s), Central A/C
Flooring Hardwood
Fireplaces Number 1
Fireplaces Type Mantel(s)
Equipment Built-In Microwave, Built-In Range, Dishwasher, Disposal, Dryer, Exhaust Fan, Icemaker, Oven/Range - Electric, Refrigerator, Stainless Steel Appliances, Washer, Water Dispenser
Furnishings No
Fireplace Y
Window Features Skylights
Appliance Built-In Microwave, Built-In Range, Dishwasher, Disposal, Dryer, Exhaust Fan, Icemaker, Oven/Range - Electric, Refrigerator, Stainless Steel Appliances, Washer, Water Dispenser
Heat Source Electric
Laundry Main Floor
Exterior
Exterior Feature Deck(s)
Garage Spaces 3.0
Fence Partially
Utilities Available Cable TV Available, Electric Available, Sewer Available, Water Available
Water Access N
View Garden/Lawn
Roof Type Architectural Shingle
Accessibility Other
Porch Deck(s)
Total Parking Spaces 3
Garage N
Building
Story 3
Foundation Block
Sewer Public Sewer
Water Public
Architectural Style Colonial, Cottage
Level or Stories 3
Additional Building Above Grade, Below Grade
New Construction N
Schools
School District Loudoun County Public Schools
Others
Senior Community No
Tax ID 418290490000
Ownership Fee Simple
SqFt Source Assessor
Acceptable Financing Cash, Conventional
Horse Property N
Listing Terms Cash, Conventional
Financing Cash,Conventional
Special Listing Condition Standard
Read Less
Want to know what your home might be worth? Contact us for a FREE valuation!

Our team is ready to help you sell your home for the highest possible price ASAP

Bought with Windy W Harris • Hunt Country Sotheby's International Realty





