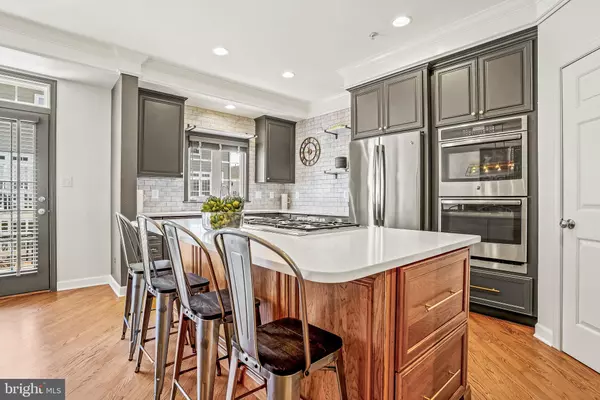$710,000
$675,000
5.2%For more information regarding the value of a property, please contact us for a free consultation.
488 LYNETTE ST Gaithersburg, MD 20878
3 Beds
3 Baths
2,300 SqFt
Key Details
Sold Price $710,000
Property Type Townhouse
Sub Type Interior Row/Townhouse
Listing Status Sold
Purchase Type For Sale
Square Footage 2,300 sqft
Price per Sqft $308
Subdivision Lakelands
MLS Listing ID MDMC760294
Sold Date 06/30/21
Style Colonial
Bedrooms 3
Full Baths 2
Half Baths 1
HOA Fees $105/mo
HOA Y/N Y
Abv Grd Liv Area 2,300
Originating Board BRIGHT
Year Built 2002
Annual Tax Amount $7,238
Tax Year 2021
Lot Size 1,230 Sqft
Acres 0.03
Property Description
STUNNING LAKELANDS TOWNHOME! This show stopper is straight from the pages of Architectural Digest and Better Homes and Gardens. It has been completely renovated and professional designed from top to bottom with no corners cut. As soon as you enter this home, you will see why it is so special. Designer features throughout from the high end cabinetry, upgraded lighting, wall to wall stonework, wood paneled walls, floating shelving and multiple beverage bars. The gourmet kitchen is a chefs dream with an oversized center island, double oven, built in microwave, wall to wall backsplash, floating shelves and a dry bar with a wine fridge. Dine in the bright breakfast room off of the kitchen with doors leading to the deck, or entertain your guests in the large family room with an additional built in butlers pantry bar. New hardwood floors (2018) and a remodeled powder room complete the main level. The upper level features an owners' suite with an accent wood panel wall, a spacious walk in closet and a luxurious upgraded bathroom for all your pampering needs. There are two additional bedrooms upstairs and one additional bathroom. The entry level features a bonus room perfect for an office or gym and a mudroom nestled between the foyer and attached 2 car garage. New Roof (2021), New HVAC (2021) and a second Hot Water Heater (2016). Great Lakelands location close to Community Pool, Lake, Tot Lots and Walking Paths. Steps away from the new Kentlands shops, dining and entertainment. This meticulously maintained home is the one you have been looking for!
Location
State MD
County Montgomery
Zoning MXD
Interior
Interior Features Bar, Breakfast Area, Built-Ins, Butlers Pantry, Carpet, Ceiling Fan(s), Combination Kitchen/Dining, Crown Moldings, Floor Plan - Open, Kitchen - Eat-In, Kitchen - Gourmet, Kitchen - Island, Kitchen - Table Space, Recessed Lighting, Upgraded Countertops, Walk-in Closet(s), Window Treatments, Wine Storage, Wood Floors, Other
Hot Water Natural Gas
Heating Forced Air
Cooling Central A/C
Equipment Built-In Microwave, Built-In Range, Dryer, Dishwasher, Oven - Double, Refrigerator, Stainless Steel Appliances, Washer
Appliance Built-In Microwave, Built-In Range, Dryer, Dishwasher, Oven - Double, Refrigerator, Stainless Steel Appliances, Washer
Heat Source Natural Gas
Exterior
Garage Garage - Rear Entry
Garage Spaces 2.0
Amenities Available Basketball Courts, Bike Trail, Club House, Common Grounds, Community Center, Exercise Room, Fitness Center, Jog/Walk Path, Lake, Pool - Outdoor, Tennis Courts, Tot Lots/Playground
Waterfront N
Water Access N
Accessibility Other
Parking Type Attached Garage
Attached Garage 2
Total Parking Spaces 2
Garage Y
Building
Story 3
Sewer Public Sewer
Water Public
Architectural Style Colonial
Level or Stories 3
Additional Building Above Grade, Below Grade
New Construction N
Schools
Elementary Schools Rachel Carson
Middle Schools Lakelands Park
High Schools Quince Orchard
School District Montgomery County Public Schools
Others
HOA Fee Include Common Area Maintenance,Management,Pool(s),Recreation Facility,Snow Removal,Trash,Other
Senior Community No
Tax ID 160903325875
Ownership Fee Simple
SqFt Source Assessor
Special Listing Condition Standard
Read Less
Want to know what your home might be worth? Contact us for a FREE valuation!

Our team is ready to help you sell your home for the highest possible price ASAP

Bought with Jill A Balow • Greystone Realty, LLC.






