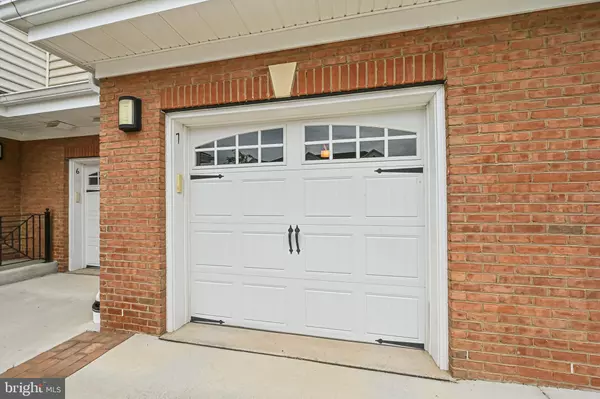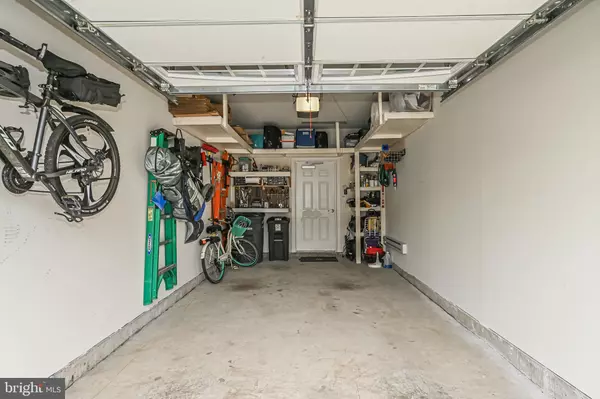$440,000
$440,000
For more information regarding the value of a property, please contact us for a free consultation.
15130 HEATHER MILL LN #201 Haymarket, VA 20169
2 Beds
2 Baths
1,551 SqFt
Key Details
Sold Price $440,000
Property Type Condo
Sub Type Condo/Co-op
Listing Status Sold
Purchase Type For Sale
Square Footage 1,551 sqft
Price per Sqft $283
Subdivision Regency At Dominion Valley
MLS Listing ID VAPW2029776
Sold Date 07/25/22
Style Traditional
Bedrooms 2
Full Baths 2
Condo Fees $385/mo
HOA Fees $312/mo
HOA Y/N Y
Abv Grd Liv Area 1,551
Originating Board BRIGHT
Year Built 2017
Annual Tax Amount $3,582
Tax Year 2022
Property Description
* This luxury living in the prestigious 55+ Regency Golf & Country Club community * Drive through the impressive, 24hr manned gate, turn right and proceed down the road to your driveway and private attached garage (#7), with abundant storage shelving and clever workbench configuration * No elevator needed, walk about 20 steps to your door * Corner unit with 6 extra windows enhance the light-filled home * Beautifully maintained by original owner * Accent painting and moldings * Hardwood floors * Gourmet kitchen with stainless steel appliances, granite counters tops with extra seating * From the private, enclosed verandah, you will enjoy the corner property facing mature trees and bushes, while listening to and watching birds, squirrels, and he occasional deer * Enjoy your life; no more maintenance, lawns, climbing ladders, or roof issues * Walk to Giant shopping center, including various restaurants, pet care, nail and hair care, and more *
Location
State VA
County Prince William
Zoning RPC
Rooms
Main Level Bedrooms 2
Interior
Interior Features Ceiling Fan(s), Chair Railings, Crown Moldings, Dining Area, Entry Level Bedroom, Kitchen - Gourmet, Pantry, Primary Bath(s), Recessed Lighting, Stall Shower, Walk-in Closet(s), Window Treatments
Hot Water Natural Gas
Heating Central
Cooling Ceiling Fan(s), Central A/C
Flooring Carpet, Ceramic Tile, Hardwood
Equipment Built-In Microwave, Dishwasher, Disposal, Dryer, Dryer - Electric, Microwave, Oven - Self Cleaning, Oven/Range - Electric, Stainless Steel Appliances, Washer, Water Dispenser, Icemaker, Exhaust Fan, Intercom
Fireplace N
Appliance Built-In Microwave, Dishwasher, Disposal, Dryer, Dryer - Electric, Microwave, Oven - Self Cleaning, Oven/Range - Electric, Stainless Steel Appliances, Washer, Water Dispenser, Icemaker, Exhaust Fan, Intercom
Heat Source Natural Gas
Laundry Main Floor, Dryer In Unit, Washer In Unit
Exterior
Exterior Feature Balcony
Parking Features Garage - Front Entry, Garage Door Opener, Inside Access
Garage Spaces 2.0
Utilities Available Cable TV, Cable TV Available, Phone Available, Sewer Available, Water Available
Amenities Available Bike Trail, Billiard Room, Club House, Community Center, Dining Rooms, Elevator, Exercise Room, Gated Community, Golf Club, Golf Course, Golf Course Membership Available, Party Room, Pool - Indoor, Pool - Outdoor, Tennis Courts, Bar/Lounge, Fitness Center, Library, Jog/Walk Path
Water Access N
View Scenic Vista, Trees/Woods
Accessibility 36\"+ wide Halls, Level Entry - Main
Porch Balcony
Attached Garage 1
Total Parking Spaces 2
Garage Y
Building
Lot Description Backs to Trees, Corner
Story 4
Unit Features Garden 1 - 4 Floors
Sewer Public Sewer
Water Public
Architectural Style Traditional
Level or Stories 4
Additional Building Above Grade, Below Grade
Structure Type 9'+ Ceilings
New Construction N
Schools
School District Prince William County Public Schools
Others
Pets Allowed Y
HOA Fee Include Common Area Maintenance,Ext Bldg Maint,Fiber Optics Available,Health Club,Management,Pool(s),Recreation Facility,Road Maintenance,Snow Removal,Trash,Security Gate,Broadband,Cable TV,High Speed Internet,Lawn Maintenance,Reserve Funds,Sewer
Senior Community Yes
Age Restriction 55
Tax ID 7299-73-8518.02
Ownership Condominium
Security Features Main Entrance Lock,Security Gate
Acceptable Financing Cash, Conventional, FHA, VA
Listing Terms Cash, Conventional, FHA, VA
Financing Cash,Conventional,FHA,VA
Special Listing Condition Standard
Pets Allowed Cats OK, Dogs OK, Size/Weight Restriction
Read Less
Want to know what your home might be worth? Contact us for a FREE valuation!

Our team is ready to help you sell your home for the highest possible price ASAP

Bought with Rachael Ellen Silver Mihoc • Keller Williams Chantilly Ventures, LLC





