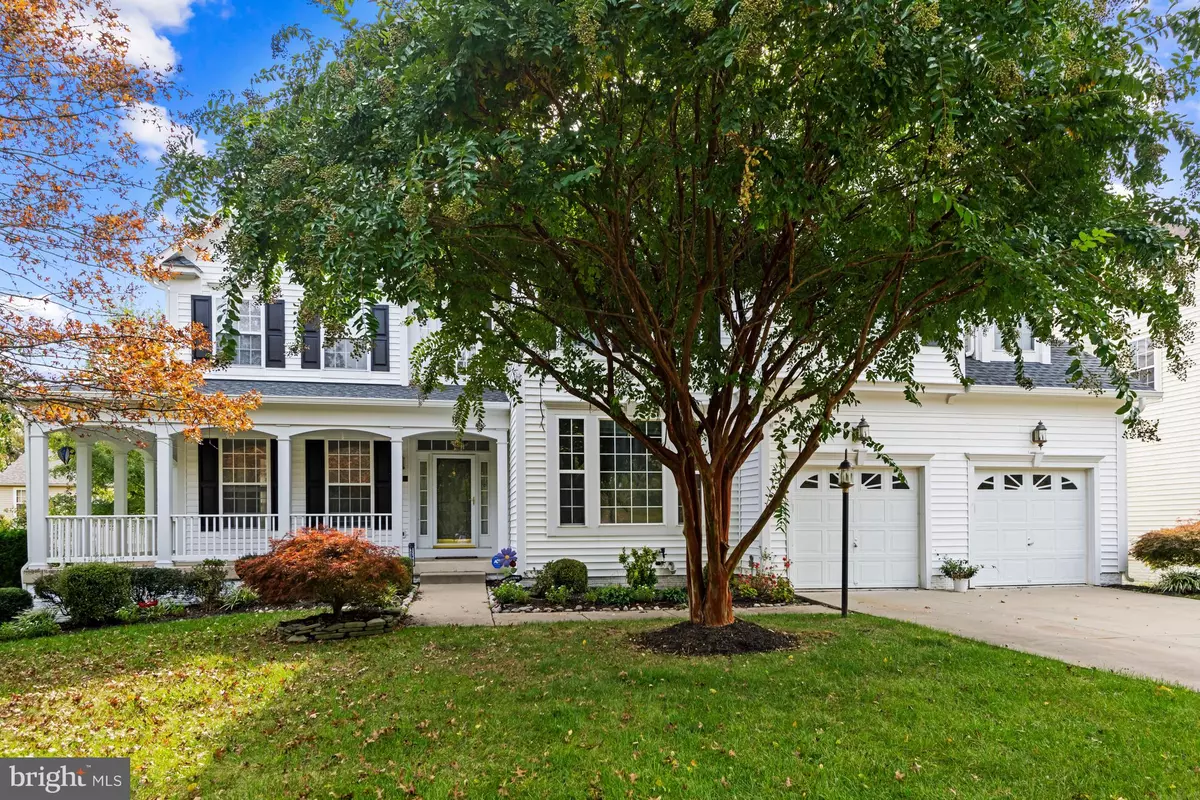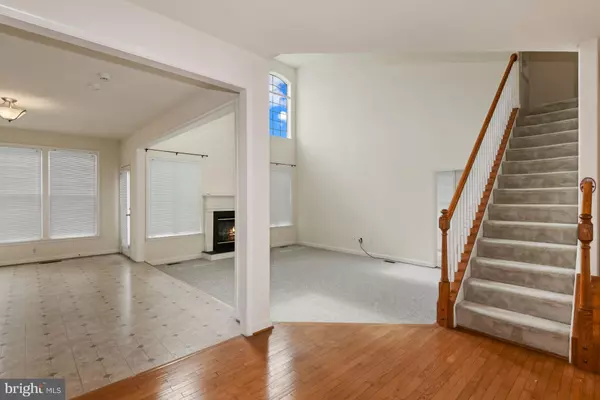$849,000
$849,000
For more information regarding the value of a property, please contact us for a free consultation.
12905 JORDANS ENDEAVOR DR Bowie, MD 20720
5 Beds
5 Baths
6,487 SqFt
Key Details
Sold Price $849,000
Property Type Single Family Home
Sub Type Detached
Listing Status Sold
Purchase Type For Sale
Square Footage 6,487 sqft
Price per Sqft $130
Subdivision Fairwood
MLS Listing ID MDPG2059384
Sold Date 11/30/22
Style Contemporary
Bedrooms 5
Full Baths 5
HOA Fees $192/mo
HOA Y/N Y
Abv Grd Liv Area 6,487
Originating Board BRIGHT
Year Built 2004
Annual Tax Amount $408
Tax Year 2022
Lot Size 0.275 Acres
Acres 0.28
Property Description
OPEN HOUSE ON SATURDAY 11 AM - 1 PM AND SUNDAY 12 PM - 2 PM! Just in time for the holidays! You will love the open-concept main living area of this spacious home, filled with natural light and gleaming hardwood floors, entertain in your formal living and dining rooms, and enjoy cooking up a feast in this large open kitchen with an oversized island and additional table space for enjoying your casual meals but it's the soaring ceiling and huge windows in the great room that will wow you and will draw you in where you can sit around the fireplace on a cold night. Adjacent to the great room is a spacious office with French doors that open to the multi-level deck and large backyard. Looking for a first-floor bedroom, bath, and laundry room? Well, look no further because this home has that too! Upstairs you will find an amazing master suite where you can retreat after a long day and relax in your spacious parlor in front of a warm fire, soak in your jacuzzi bath and enjoy a good night's rest in the spacious bedroom. Down the hall, you'll find another ensuite bedroom with bath and two additional bedrooms with a third full bath. The lower-level walk-out is a huge, finished space with wood floors, a built-in bar, two additional rooms, and plenty of storage space, and a large 2-car garage. Solar technology keeps your energy bills low, a whole house generator, and an irrigation system! This house has it all! The Fairwood community offers many amenities including pet-friendly walking trails, jogging paths, tennis courts, tot lots, playgrounds, an outdoor swimming pool, and a community center, ideally located near shopping, restaurants, major highways (I-495, I-95, and Route 50), and metro stations (New Carrollton & Largo).
Location
State MD
County Prince Georges
Zoning MXC
Rooms
Basement Fully Finished, Rear Entrance, Walkout Level
Main Level Bedrooms 1
Interior
Interior Features Additional Stairway, Carpet, Family Room Off Kitchen, Floor Plan - Open, Formal/Separate Dining Room, Kitchen - Island, Kitchen - Table Space, Walk-in Closet(s), Window Treatments, Wood Floors
Hot Water Natural Gas
Heating Forced Air
Cooling Central A/C
Fireplaces Number 2
Equipment Built-In Microwave, Cooktop, Dishwasher, Disposal, Dryer, Oven - Wall, Refrigerator, Stainless Steel Appliances, Washer
Fireplace Y
Appliance Built-In Microwave, Cooktop, Dishwasher, Disposal, Dryer, Oven - Wall, Refrigerator, Stainless Steel Appliances, Washer
Heat Source Natural Gas
Laundry Main Floor
Exterior
Garage Garage - Front Entry, Garage Door Opener
Garage Spaces 2.0
Waterfront N
Water Access N
Accessibility None
Parking Type Attached Garage
Attached Garage 2
Total Parking Spaces 2
Garage Y
Building
Story 3
Foundation Other
Sewer Public Sewer
Water Public
Architectural Style Contemporary
Level or Stories 3
Additional Building Above Grade
New Construction N
Schools
School District Prince George'S County Public Schools
Others
HOA Fee Include Common Area Maintenance,Management,Pool(s),Recreation Facility
Senior Community No
Tax ID 17073418613
Ownership Fee Simple
SqFt Source Assessor
Security Features Security System
Special Listing Condition Standard
Read Less
Want to know what your home might be worth? Contact us for a FREE valuation!

Our team is ready to help you sell your home for the highest possible price ASAP

Bought with Pamela Jean Surratt • CENTURY 21 New Millennium






