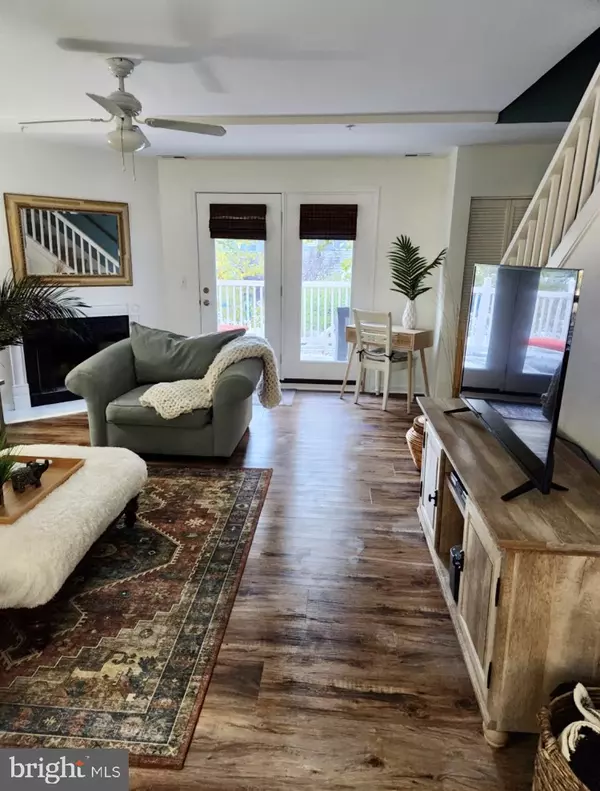$425,000
$419,900
1.2%For more information regarding the value of a property, please contact us for a free consultation.
404 143RD ST #1603 Ocean City, MD 21842
3 Beds
2 Baths
1,305 SqFt
Key Details
Sold Price $425,000
Property Type Condo
Sub Type Condo/Co-op
Listing Status Sold
Purchase Type For Sale
Square Footage 1,305 sqft
Price per Sqft $325
Subdivision Caine Woods
MLS Listing ID MDWO2010810
Sold Date 11/18/22
Style Coastal,Contemporary
Bedrooms 3
Full Baths 2
Condo Fees $4,552/ann
HOA Y/N N
Abv Grd Liv Area 1,305
Originating Board BRIGHT
Year Built 1991
Annual Tax Amount $2,943
Tax Year 2022
Lot Dimensions 0.00 x 0.00
Property Description
***AMAZING NORTH OCEAN CITY LOCATION WITHIN WALKING DISTANCE TO THE BEACH, RESTAURANTS, PUTT PUTT AND TIKI BARS***ENJOY THIS FULLY FURNISHED TASTEFULLY DECORATED 3 BEDROOM TOWNHOME WITH RECENT RENOVATIONS INCLUDING ENERGY EFFICIENT WINDOWS, UPDATED BATHROOMS, NEW FLOORING THROUGHOUT, NEW DOORS AND HARDWARE, UPGRADED KITCHEN COUNTERS, NEW LIGHT FIXTURES AND FRESHLY PAINTED***THE ENTRY LEVEL INCLUDES A WELCOMING FOYER ALONG WITH TWO GUEST BEDROOMS, FULL BATH, LAUNDRY AREA AND REAR DOOR LEADING TO THE REFRESHING POOL*THE FIRST UPPER LEVEL OFFERS AN OPEN LIVING SPACE WITH FIREPLACE AND FRENCH DOORS LEADING TO RELAXING DECK OVERLOOKING COMMUNITY POOL AND STEPS TO COMMON AREA, KITCHEN AND EATING AREA*THE ENTIRE THIRD LEVEL IS OCCUPIED BY THE PRIVATE OWNERS SUITE FEATURING GRAND VAULTED CEILINGS AND TWO CLOSETS *DON'T MISS THIS MOVE-IN READY BEAUTY!!! HUGE ATTACHED STORAGE SHED***PLEASE NOTE THE UNIT NUMBER IS 16
Location
State MD
County Worcester
Area Bayside Interior (83)
Zoning R-2
Rooms
Main Level Bedrooms 2
Interior
Hot Water Electric
Heating Heat Pump(s)
Cooling Central A/C
Fireplaces Number 1
Fireplaces Type Wood
Fireplace Y
Heat Source Electric
Laundry Main Floor
Exterior
Garage Spaces 1.0
Parking On Site 16
Amenities Available Swimming Pool
Water Access N
Accessibility 2+ Access Exits
Total Parking Spaces 1
Garage N
Building
Story 3
Foundation Slab
Sewer Public Sewer
Water Public
Architectural Style Coastal, Contemporary
Level or Stories 3
Additional Building Above Grade, Below Grade
New Construction N
Schools
High Schools Stephen Decatur
School District Worcester County Public Schools
Others
Pets Allowed Y
HOA Fee Include Pool(s),Parking Fee,Lawn Maintenance,Ext Bldg Maint,Common Area Maintenance,Trash,Snow Removal,Reserve Funds,Recreation Facility
Senior Community No
Tax ID 2410339596
Ownership Condominium
Special Listing Condition Standard
Pets Allowed Dogs OK
Read Less
Want to know what your home might be worth? Contact us for a FREE valuation!

Our team is ready to help you sell your home for the highest possible price ASAP

Bought with Jay Pierorazio • Coastal Life Realty Group LLC





