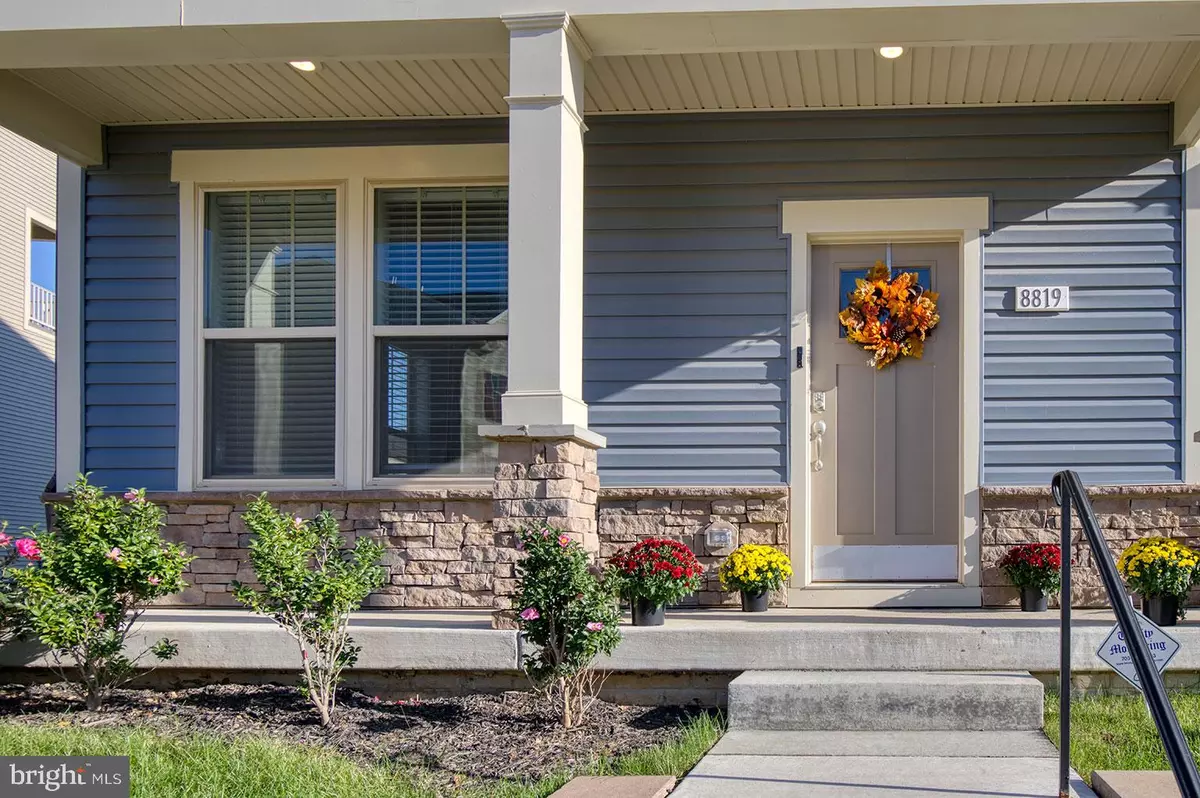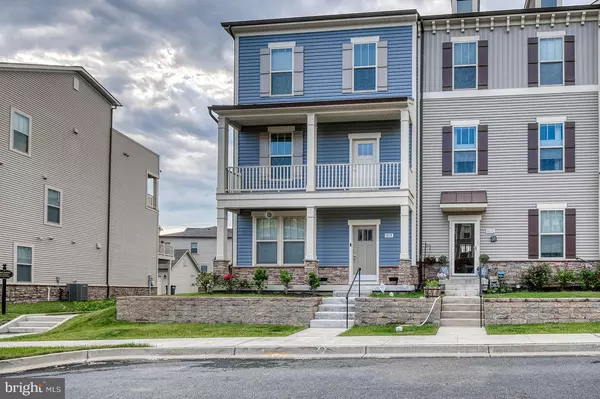$497,500
$499,990
0.5%For more information regarding the value of a property, please contact us for a free consultation.
8819 SHADY PINES DR Frederick, MD 21704
4 Beds
4 Baths
2,688 SqFt
Key Details
Sold Price $497,500
Property Type Townhouse
Sub Type End of Row/Townhouse
Listing Status Sold
Purchase Type For Sale
Square Footage 2,688 sqft
Price per Sqft $185
Subdivision Stone Barn Village
MLS Listing ID MDFR271702
Sold Date 01/04/21
Style Craftsman
Bedrooms 4
Full Baths 3
Half Baths 1
HOA Fees $115/mo
HOA Y/N Y
Abv Grd Liv Area 2,688
Originating Board BRIGHT
Year Built 2018
Annual Tax Amount $5,547
Tax Year 2020
Lot Size 2,222 Sqft
Acres 0.05
Property Description
***PRICE IMPROVEMENT*** Why wait for the builder! You can own this upgraded and gorgeous Quincy II model MOVE IN ready 2-year young 4BR/3.5BA end unit townhouse located in Stone Barn Villages of Urbana! The interior space of this home in combination with the amble outdoor living space makes this townhouse a must have! On the entry level is a bedroom, a large study, or a playroom. A full bathroom is also located on the entry level. On the main level is a gorgeous kitchen with upgraded appliances, gleaming countertops, a family /dining room, and living room. This property is designed for gatherings and entertaining! Enjoy outdoor living on the main level between the large deck off the dining room and the 2nd story porch off the family room! The third level has a luxury Owner's bedroom suite to include a tray ceiling, an upgraded owner's bathroom, and a balcony for you to relax. Enjoy all the amenities living in Urbana has to offer-parks, pools, restaurants, shopping, perfect for commuting and much more! Located in the highly rated Urbana School district. Make this property your new home today!
Location
State MD
County Frederick
Zoning RESIDENTIAL
Interior
Interior Features Bar, Breakfast Area, Combination Kitchen/Dining, Entry Level Bedroom, Family Room Off Kitchen, Floor Plan - Open, Kitchen - Island, Recessed Lighting, Upgraded Countertops, Walk-in Closet(s), Wood Floors
Hot Water Natural Gas
Heating Forced Air
Cooling Central A/C, Ceiling Fan(s)
Flooring Hardwood, Partially Carpeted
Equipment Built-In Microwave, Dishwasher, Disposal, Dryer - Front Loading, Oven - Double, Oven/Range - Gas, Refrigerator, Stainless Steel Appliances, Washer - Front Loading
Fireplace N
Appliance Built-In Microwave, Dishwasher, Disposal, Dryer - Front Loading, Oven - Double, Oven/Range - Gas, Refrigerator, Stainless Steel Appliances, Washer - Front Loading
Heat Source Natural Gas
Laundry Upper Floor
Exterior
Exterior Feature Porch(es), Balcony, Deck(s)
Garage Garage - Rear Entry, Garage Door Opener, Inside Access
Garage Spaces 2.0
Amenities Available Basketball Courts, Common Grounds, Jog/Walk Path, Pool - Outdoor, Tennis Courts, Tot Lots/Playground
Waterfront N
Water Access N
Accessibility None
Porch Porch(es), Balcony, Deck(s)
Parking Type Attached Garage
Attached Garage 2
Total Parking Spaces 2
Garage Y
Building
Story 3
Sewer Public Sewer
Water Public
Architectural Style Craftsman
Level or Stories 3
Additional Building Above Grade, Below Grade
New Construction N
Schools
Elementary Schools Call School Board
Middle Schools Call School Board
High Schools Call School Board
School District Frederick County Public Schools
Others
HOA Fee Include Common Area Maintenance,Management,Pool(s),Reserve Funds
Senior Community No
Tax ID 1107593567
Ownership Fee Simple
SqFt Source Assessor
Acceptable Financing Conventional, VA, Cash, FHA
Listing Terms Conventional, VA, Cash, FHA
Financing Conventional,VA,Cash,FHA
Special Listing Condition Standard
Read Less
Want to know what your home might be worth? Contact us for a FREE valuation!

Our team is ready to help you sell your home for the highest possible price ASAP

Bought with Shawn M Stevens • RE/MAX Town Center






