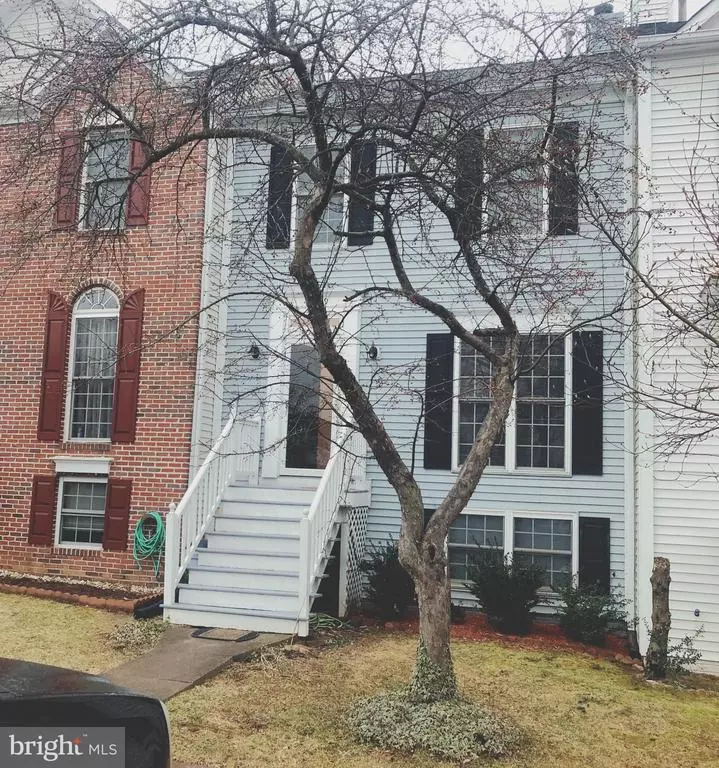$440,000
$439,000
0.2%For more information regarding the value of a property, please contact us for a free consultation.
4049 KIMBERLEY GLEN CT Chantilly, VA 20151
3 Beds
4 Baths
1,264 SqFt
Key Details
Sold Price $440,000
Property Type Townhouse
Sub Type Interior Row/Townhouse
Listing Status Sold
Purchase Type For Sale
Square Footage 1,264 sqft
Price per Sqft $348
Subdivision Fairview Square
MLS Listing ID VAFX1180978
Sold Date 03/31/21
Style Traditional
Bedrooms 3
Full Baths 3
Half Baths 1
HOA Fees $148/mo
HOA Y/N Y
Abv Grd Liv Area 1,264
Originating Board BRIGHT
Year Built 1995
Annual Tax Amount $4,320
Tax Year 2020
Lot Size 1,412 Sqft
Acres 0.03
Property Description
Contract fell through. House back in market. Condition Good. Desirable 3 bedroom TOWNHOUSE. 3 bed /3 and a half baths, in the heart of Chantilly. Two big upper level rooms both with full bathrooms. A full bedroom, full bathroom and good size den in the basement, plus a half bath on the main level. Walking distance to shops. Great schools (Chantilly HS, Rocky Run Middle, Brookfield Elem.) Brand new roof, just one year old. Hardwood floors in kitchen and foyer. Granite kitchen counter top. Ceramic tiled bathrooms floors. Deck in back. Seller offers $1000 carpet allowance. Home priced not inflated. Priced to sell.
Location
State VA
County Fairfax
Zoning 312
Direction Northeast
Rooms
Other Rooms Bathroom 3
Basement Daylight, Full
Interior
Hot Water Natural Gas
Heating Forced Air
Cooling Central A/C
Flooring Hardwood, Ceramic Tile, Carpet
Fireplaces Number 1
Furnishings Yes
Fireplace Y
Heat Source Natural Gas
Laundry Basement, Has Laundry, Dryer In Unit
Exterior
Exterior Feature Deck(s), Porch(es)
Garage Spaces 2.0
Parking On Site 2
Utilities Available Cable TV Available
Waterfront N
Water Access N
Roof Type Architectural Shingle
Accessibility None
Porch Deck(s), Porch(es)
Parking Type Driveway
Total Parking Spaces 2
Garage N
Building
Story 3
Sewer Public Sewer
Water Public
Architectural Style Traditional
Level or Stories 3
Additional Building Above Grade, Below Grade
New Construction N
Schools
Elementary Schools Brookfield
Middle Schools Rocky Run
School District Fairfax County Public Schools
Others
Pets Allowed Y
Senior Community No
Tax ID 0344 17 0025
Ownership Fee Simple
SqFt Source Assessor
Acceptable Financing Conventional, Cash, FHA
Horse Property N
Listing Terms Conventional, Cash, FHA
Financing Conventional,Cash,FHA
Special Listing Condition Standard
Pets Description No Pet Restrictions
Read Less
Want to know what your home might be worth? Contact us for a FREE valuation!

Our team is ready to help you sell your home for the highest possible price ASAP

Bought with YON CHONG • Champion Realty Investment






