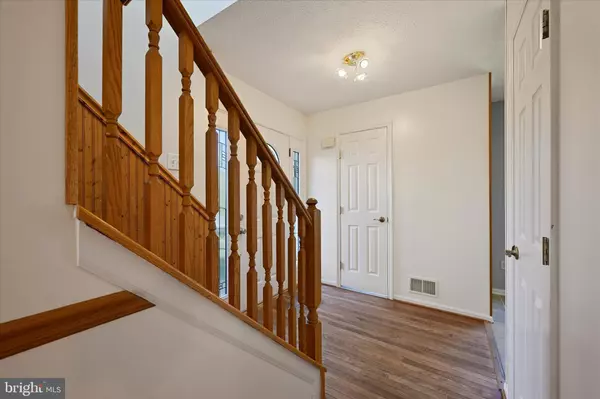$314,000
$310,000
1.3%For more information regarding the value of a property, please contact us for a free consultation.
1813 WYE MILLS LN Bel Air, MD 21015
3 Beds
4 Baths
1,722 SqFt
Key Details
Sold Price $314,000
Property Type Townhouse
Sub Type End of Row/Townhouse
Listing Status Sold
Purchase Type For Sale
Square Footage 1,722 sqft
Price per Sqft $182
Subdivision Village Of Thomas Run
MLS Listing ID MDHR2014264
Sold Date 08/29/22
Style Traditional
Bedrooms 3
Full Baths 2
Half Baths 2
HOA Fees $65/mo
HOA Y/N Y
Abv Grd Liv Area 1,372
Originating Board BRIGHT
Year Built 1992
Annual Tax Amount $2,453
Tax Year 2021
Lot Size 3,000 Sqft
Acres 0.07
Property Description
Welcome home!! This beautifully maintained 3 bed and 2/2 bath end of group townhome is located in the highly sought after community of the Villages of Thomas Run. Enjoy cooking in the bright and open kitchen with updated stainless steel appliances and fresh paint. First floor features a powder room, hardwood floors, bay window with custom built-in bench, sunken family room and access to the rear deck overlooking a large, level fenced in yard that backs to trees. Upstairs you will find a large primary bedroom with vaulted ceilings, his and her closets and attached full bath with updated tile and fixtures. Vaulted ceilings continue throughout the upstairs and are also found in the second and third bedrooms creating a more open and grand appearance. Soak in the natural light from the skylight as you make your way through the hall from one spacious bedroom to another or to the other full updated bath! Walk downstairs to the finished basement where you will find additional room for entertaining, 1/2 bath, laundry room (new dryer) and storage space. Continue outside to your concrete patio where you can relax and unwind after a long day's work. Walking distance to the playground and community events throughout the year. No need to worry about parking with your 2 assigned spaces in front of home plus guest parking. Wonderful townhouse living!!!! NEW water heater AND heat pump/AC installed March 2022. Home also includes upgraded stainless steel appliances and a water filtration system. Don't hesitate, please reach out with any questions or to schedule a showing.
Location
State MD
County Harford
Zoning R2
Rooms
Basement Partially Finished, Rear Entrance, Walkout Level, Windows
Interior
Hot Water Electric
Heating Heat Pump(s)
Cooling Ceiling Fan(s), Heat Pump(s)
Flooring Ceramic Tile, Carpet, Hardwood
Equipment Built-In Microwave, Dishwasher, Disposal, Dryer, Stainless Steel Appliances, Refrigerator, Washer
Appliance Built-In Microwave, Dishwasher, Disposal, Dryer, Stainless Steel Appliances, Refrigerator, Washer
Heat Source Electric
Exterior
Garage Spaces 2.0
Waterfront N
Water Access N
Accessibility None
Parking Type Parking Lot
Total Parking Spaces 2
Garage N
Building
Story 3
Foundation Permanent
Sewer Public Sewer
Water Public
Architectural Style Traditional
Level or Stories 3
Additional Building Above Grade, Below Grade
New Construction N
Schools
Elementary Schools Hickory
Middle Schools Southampton
High Schools C Milton Wright
School District Harford County Public Schools
Others
HOA Fee Include Common Area Maintenance,Snow Removal,Trash,Other
Senior Community No
Tax ID 1303262766
Ownership Fee Simple
SqFt Source Assessor
Acceptable Financing Cash, Conventional, VA, FHA
Listing Terms Cash, Conventional, VA, FHA
Financing Cash,Conventional,VA,FHA
Special Listing Condition Standard
Read Less
Want to know what your home might be worth? Contact us for a FREE valuation!

Our team is ready to help you sell your home for the highest possible price ASAP

Bought with Tammy Shanahan • Rock Blue Homes






