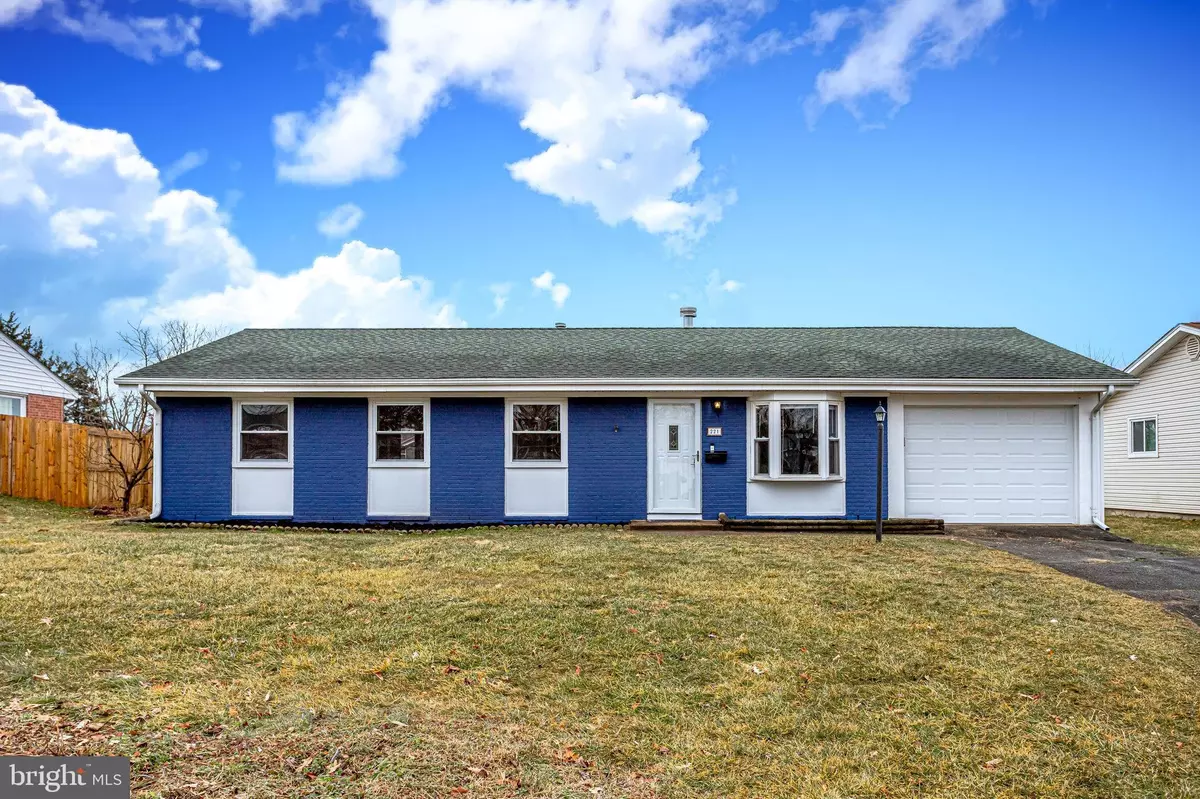$480,000
$465,000
3.2%For more information regarding the value of a property, please contact us for a free consultation.
221 W ASH RD Sterling, VA 20164
4 Beds
2 Baths
1,360 SqFt
Key Details
Sold Price $480,000
Property Type Single Family Home
Sub Type Detached
Listing Status Sold
Purchase Type For Sale
Square Footage 1,360 sqft
Price per Sqft $352
Subdivision Sterling Park
MLS Listing ID VALO430910
Sold Date 03/26/21
Style Ranch/Rambler
Bedrooms 4
Full Baths 2
HOA Y/N N
Abv Grd Liv Area 1,360
Originating Board BRIGHT
Year Built 1963
Annual Tax Amount $3,687
Tax Year 2021
Lot Size 10,019 Sqft
Acres 0.23
Property Description
One level living at its finest! This adorable, move-in ready rambler has been remodeled with a gorgeous new kitchen including 42-inch shaker cabinets with quiet close drawers, Stainless Steel appliances, Quartz countertops, subway tile backsplash, recessed lighting and more! New interior doors, hardware, electrical outlets, light fixtures, and flooring in living room, hall, and sunroom. Freshly painted inside and out! Climate controlled sunroom with new Simonton vinyl windows. Oversized, double length garage has new automatic garage door with opener and can fit 2 cars with extra room for a workspace. Large, flat backyard is fully fenced and complete with fire pit and shed. Excellent commuter location with easy access to Rt 28 and Rt 7, and located less than 15 minutes from Dulles International Airport and the upcoming Innovation Center Metrorail in Herndon. Close proximity to shopping & restaurants and just a short walk to popular Claude Moore Park featuring many hiking and running tails, fishing ponds, and pavilions. *Please note: total tax sq-ft does not include a large home addition with sunroom, hall, and storage room; total square footage is approx. 1,500 sq-ft with the addition! (There is a heating vent in the sunroom addition only)*
Location
State VA
County Loudoun
Zoning 08
Rooms
Other Rooms Living Room, Dining Room, Primary Bedroom, Bedroom 2, Bedroom 3, Bedroom 4, Kitchen, Sun/Florida Room, Laundry, Storage Room, Bathroom 2, Primary Bathroom
Main Level Bedrooms 4
Interior
Interior Features Ceiling Fan(s), Dining Area, Entry Level Bedroom, Floor Plan - Traditional, Kitchen - Eat-In, Kitchen - Gourmet, Kitchen - Table Space, Primary Bath(s), Recessed Lighting, Stall Shower, Tub Shower, Upgraded Countertops
Hot Water Natural Gas
Heating Central
Cooling Central A/C, Ceiling Fan(s)
Flooring Tile/Brick, Vinyl, Laminated
Equipment Dishwasher, Disposal, Dryer, Washer, Icemaker, Oven/Range - Electric, Range Hood, Refrigerator, Stainless Steel Appliances, Water Heater
Furnishings No
Fireplace N
Window Features Bay/Bow,Vinyl Clad
Appliance Dishwasher, Disposal, Dryer, Washer, Icemaker, Oven/Range - Electric, Range Hood, Refrigerator, Stainless Steel Appliances, Water Heater
Heat Source Natural Gas
Laundry Has Laundry, Main Floor, Dryer In Unit, Washer In Unit
Exterior
Garage Garage - Front Entry, Garage Door Opener, Oversized
Garage Spaces 4.0
Fence Rear
Utilities Available Electric Available, Natural Gas Available, Water Available, Sewer Available
Waterfront N
Water Access N
View Garden/Lawn
Accessibility None
Parking Type Attached Garage, Driveway, On Street
Attached Garage 2
Total Parking Spaces 4
Garage Y
Building
Lot Description Front Yard, Rear Yard
Story 1
Sewer Public Sewer
Water Public
Architectural Style Ranch/Rambler
Level or Stories 1
Additional Building Above Grade, Below Grade
New Construction N
Schools
Elementary Schools Sterling
Middle Schools Sterling
High Schools Park View
School District Loudoun County Public Schools
Others
Pets Allowed Y
Senior Community No
Tax ID 022467262000
Ownership Fee Simple
SqFt Source Assessor
Horse Property N
Special Listing Condition Standard
Pets Description No Pet Restrictions
Read Less
Want to know what your home might be worth? Contact us for a FREE valuation!

Our team is ready to help you sell your home for the highest possible price ASAP

Bought with Mabel R. Zuleta • RE Smart, LLC






