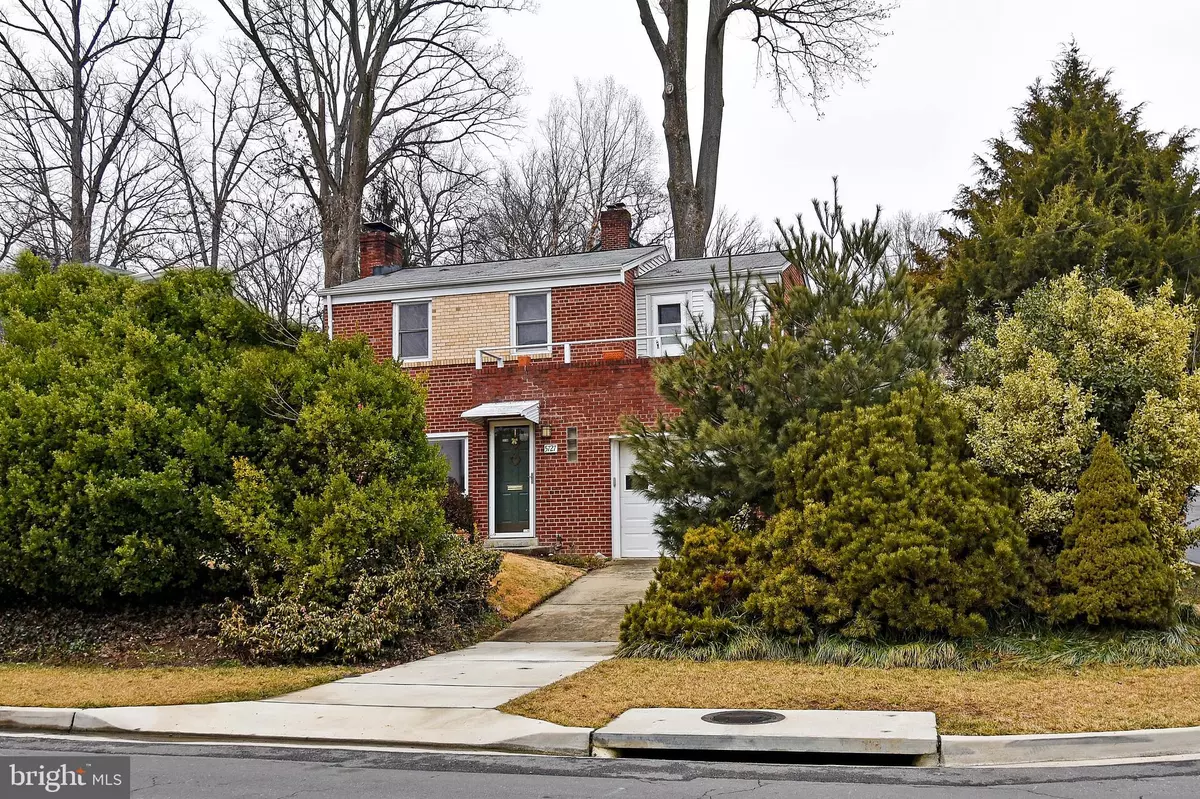$720,104
$819,000
12.1%For more information regarding the value of a property, please contact us for a free consultation.
5727 22ND ST N Arlington, VA 22205
3 Beds
3 Baths
1,329 SqFt
Key Details
Sold Price $720,104
Property Type Single Family Home
Sub Type Detached
Listing Status Sold
Purchase Type For Sale
Square Footage 1,329 sqft
Price per Sqft $541
Subdivision Tuckahoe Village
MLS Listing ID VAAR176174
Sold Date 04/21/21
Style Colonial
Bedrooms 3
Full Baths 2
Half Baths 1
HOA Y/N N
Abv Grd Liv Area 1,184
Originating Board BRIGHT
Year Built 1949
Annual Tax Amount $7,163
Tax Year 2020
Lot Size 5,924 Sqft
Acres 0.14
Property Description
Location, location! Very well-maintained home close to local shops and restaurants, with 3 bedrooms and 2 full bathrooms, and one additional half-bath. Beautiful hardwood floors. 3 finished level of cute, cute, cute. Good outdoor space for those who like to garden. , Long time owners have taken extremely good care of this home, and now it's time for new owners to make it their own. It's ready for upgrades anytime you want, but you can easily live in this home and dream for awhile until you decide if and how to renovate, since the home is perfectly livable right now. You can also enjoy the neighborhood scene and make your plans from the roof deck attached to one of the bedrooms. You've got to admit that the original Arlington bathroom tile has a lot of charm. This home has not been cheaply re-done, it is solid and ready for your own style and love. Significant price correction to allow for buyers to make whatever renovations they like on this well-located, well-loved home.
Location
State VA
County Arlington
Zoning R-6
Rooms
Basement Other, Connecting Stairway, Improved, Partially Finished
Interior
Interior Features Built-Ins, Dining Area, Floor Plan - Traditional, Kitchen - Galley, Kitchen - Table Space, Wood Floors, Ceiling Fan(s)
Hot Water Natural Gas
Heating Forced Air
Cooling Central A/C
Flooring Hardwood
Fireplaces Number 1
Equipment Dishwasher, Water Heater, Washer, Stove, Refrigerator, Range Hood, Dryer
Appliance Dishwasher, Water Heater, Washer, Stove, Refrigerator, Range Hood, Dryer
Heat Source Natural Gas
Laundry Basement
Exterior
Exterior Feature Patio(s)
Parking Features Garage - Front Entry
Garage Spaces 1.0
Water Access N
Roof Type Asphalt
Accessibility None
Porch Patio(s)
Attached Garage 1
Total Parking Spaces 1
Garage Y
Building
Story 3
Sewer Public Sewer
Water Public
Architectural Style Colonial
Level or Stories 3
Additional Building Above Grade, Below Grade
New Construction N
Schools
Elementary Schools Nottingham
Middle Schools Swanson
High Schools Yorktown
School District Arlington County Public Schools
Others
Senior Community No
Tax ID 10-008-013
Ownership Fee Simple
SqFt Source Assessor
Special Listing Condition Standard
Read Less
Want to know what your home might be worth? Contact us for a FREE valuation!

Our team is ready to help you sell your home for the highest possible price ASAP

Bought with Keri K Shull • Optime Realty

