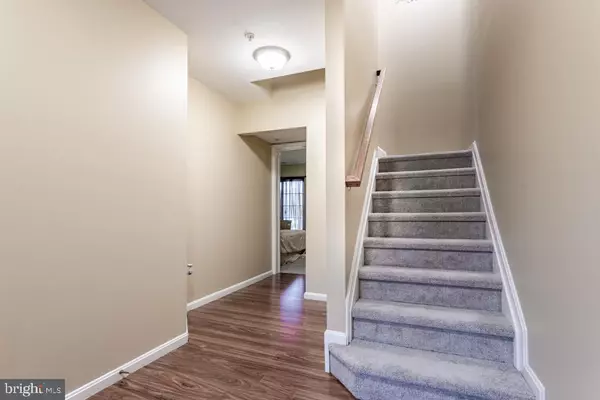$225,000
$220,000
2.3%For more information regarding the value of a property, please contact us for a free consultation.
18338 ROY CROFT DR Hagerstown, MD 21740
3 Beds
3 Baths
1,840 SqFt
Key Details
Sold Price $225,000
Property Type Townhouse
Sub Type Interior Row/Townhouse
Listing Status Sold
Purchase Type For Sale
Square Footage 1,840 sqft
Price per Sqft $122
Subdivision Seneca Ridge
MLS Listing ID MDWA2000376
Sold Date 08/30/21
Style Traditional
Bedrooms 3
Full Baths 2
Half Baths 1
HOA Fees $79/mo
HOA Y/N Y
Abv Grd Liv Area 1,840
Originating Board BRIGHT
Year Built 2006
Annual Tax Amount $1,675
Tax Year 2020
Lot Size 1,680 Sqft
Acres 0.04
Property Description
Welcome home to 18338 Roy Croft. Updated 3-level brick front townhome with 3 bedrooms, 2.5 baths and an open floorplan. Lower entry level features hardwood floors, rec room that could be a 4th bedroom, laundry closet and an attached garage. Main level features hardwood floors, half bath, crown and chair moldings. Kitchen features updated corian counters, stainless appliances, backsplash, island and pantry. Dining room leads out to wood deck. Upper level primary bedroom suite has a walk-in closet, en-suite bath with dual vanities and shower, and a vaulted ceiling. Full hall bath and two secondary bedrooms finish off upper level. Community features close access to I-81, shopping, restaurants, and the small-town charm of nearby Maugansville. New carpet and updated paint throughout. BEST OF ALL NO CITY TAXES. Come check this home out before it's gone! Check out the video tour! OFFERS DUE SUNDAY JULY 11 at 7pm.
Location
State MD
County Washington
Zoning RM
Interior
Interior Features Carpet, Ceiling Fan(s), Chair Railings, Combination Kitchen/Dining, Crown Moldings, Floor Plan - Open, Kitchen - Island, Pantry, Primary Bath(s), Recessed Lighting, Sprinkler System, Upgraded Countertops, Wood Floors
Hot Water Electric
Heating Forced Air
Cooling Central A/C
Flooring Wood, Carpet, Ceramic Tile
Equipment Built-In Microwave, Dishwasher, Dryer, Stove, Stainless Steel Appliances, Washer, Water Heater
Window Features Double Pane
Appliance Built-In Microwave, Dishwasher, Dryer, Stove, Stainless Steel Appliances, Washer, Water Heater
Heat Source Electric
Exterior
Exterior Feature Deck(s)
Garage Spaces 2.0
Amenities Available Tot Lots/Playground
Water Access N
Accessibility None
Porch Deck(s)
Total Parking Spaces 2
Garage N
Building
Story 3
Sewer Public Sewer
Water Public
Architectural Style Traditional
Level or Stories 3
Additional Building Above Grade, Below Grade
New Construction N
Schools
School District Washington County Public Schools
Others
HOA Fee Include Common Area Maintenance,Management,Reserve Funds
Senior Community No
Tax ID 2213032491
Ownership Fee Simple
SqFt Source Assessor
Security Features Smoke Detector,Sprinkler System - Indoor
Acceptable Financing FHA, Conventional, Cash, USDA, VA
Listing Terms FHA, Conventional, Cash, USDA, VA
Financing FHA,Conventional,Cash,USDA,VA
Special Listing Condition Standard
Read Less
Want to know what your home might be worth? Contact us for a FREE valuation!

Our team is ready to help you sell your home for the highest possible price ASAP

Bought with Bryan Crampton • EXP Realty, LLC





