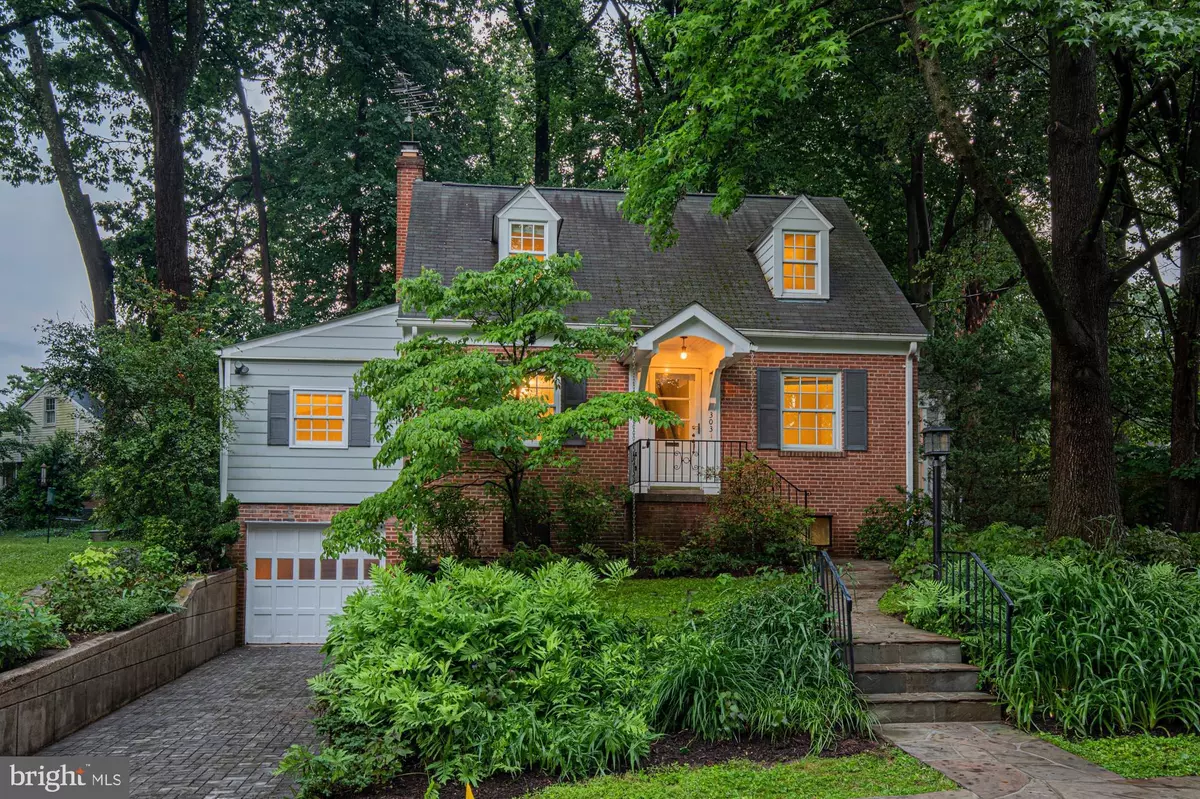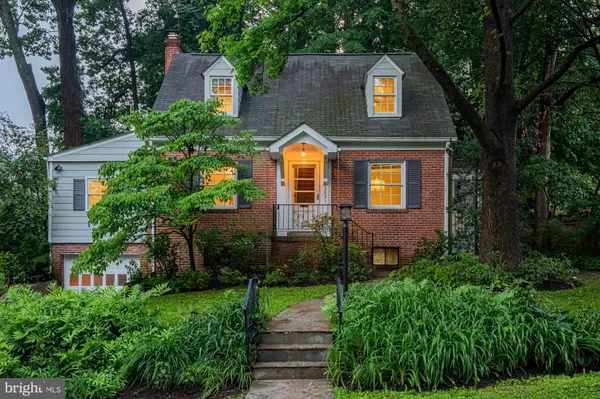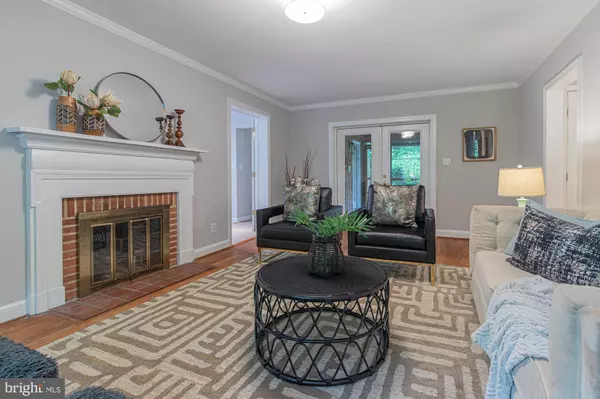$700,000
$650,000
7.7%For more information regarding the value of a property, please contact us for a free consultation.
303 E MELBOURNE AVE Silver Spring, MD 20901
3 Beds
2 Baths
1,465 SqFt
Key Details
Sold Price $700,000
Property Type Single Family Home
Sub Type Detached
Listing Status Sold
Purchase Type For Sale
Square Footage 1,465 sqft
Price per Sqft $477
Subdivision Brookside Forest
MLS Listing ID MDMC2054990
Sold Date 06/30/22
Style Cape Cod
Bedrooms 3
Full Baths 2
HOA Y/N N
Abv Grd Liv Area 1,465
Originating Board BRIGHT
Year Built 1947
Annual Tax Amount $5,734
Tax Year 2022
Lot Size 8,129 Sqft
Acres 0.19
Property Description
On a wide, quiet tree-lined street in Brookside Forest sits this delightfully well-maintained Cape Cod home! This property enjoys the shade of towering trees and a wrap-around flagstone footpath moments from trails. Through the covered entry, to your left, the spacious living room features a fresh paint palette, hardwood floors, and a wood-burning fireplace. Off the living area, natural light floods through two skylights into the spacious main level owners retreat offering double closets, built-in and an updated ensuite bathroom with a tiled shower and ceramic tile floor. The updated kitchen offers a gas range, generous counter space, and a dedicated pantry with ample storage. An adjacent mudroom provides storage space and egress to the front and rear yards. Enjoy gatherings in the dedicated dining room featuring an on-trend lighting fixture. Upstairs, the hardwood flooring continues and you will be delighted by the two additional large bedrooms this Cape Cod has to offer. A classic second full bathroom rounds out the upper level. The lower level is ready for your imagination and personal touch! With plumbing available (existing toilet) for a full bathroom, plenty of finishable area for a family room and/or bedroom space and access to the attached one-car garage and driveway, this area has endless possibilities. Outdoors you will find several amazing entertaining spaces. The large screened porch (14x30) featuring skylights and ceiling fans offers direct access to both the deck and the flagstone patio which wraps around to the side of the home and into the front. Enjoy a private backyard oasis that will make you feel as if you are relaxing in your very own park every day. Plantings include 75-year-old rhododendron, beech, red oak, black gum, sassafras, dogwoods, hickory trees, natives such as wild ginger, wood poppies, epimedium, and 25-year-old fall-blooming camellias. You are sure to enjoy year-round blooms from the mature plantings!
Follow the natural path in the backyard to your 8x10 Amish garden shed for added convenience and storage. The active Indian Spring neighborhood association offers social and volunteer involvement and a strong sense of community. Conveniently located near major commuter routes including I-495 and Rt. 29, enjoy nearby Sligo Creek Park, YMCA, Woodmoor Shopping Center, as well as all Downtown Silver Spring has to offer including dining and entertainment options. ****Awesome Features***Cape Cod home offering 3 bedrooms and 2 full bathrooms***Main-level owner's bedroom with ensuite bathroom***Large family room with wood-burning fireplace***Dedicated dining room with designer lighting***Generous upper level with two large bedrooms***Wraparound flagstone walking path leads to backyard deck, shed and screened porch***Recreational options at nearby Long Branch Park***Commuter-friendly, beltway accessible in minutes***WELCOME HOME!!
Location
State MD
County Montgomery
Zoning R60
Rooms
Other Rooms Dining Room, Primary Bedroom, Bedroom 2, Bedroom 3, Kitchen, Family Room, Utility Room, Primary Bathroom, Full Bath, Screened Porch
Basement Connecting Stairway, Garage Access, Heated, Interior Access, Unfinished
Main Level Bedrooms 1
Interior
Interior Features Built-Ins, Ceiling Fan(s), Dining Area, Entry Level Bedroom, Family Room Off Kitchen, Floor Plan - Traditional, Primary Bath(s), Upgraded Countertops, Wood Floors
Hot Water Natural Gas
Heating Forced Air
Cooling Ceiling Fan(s), Central A/C
Flooring Ceramic Tile, Hardwood
Fireplaces Number 1
Fireplaces Type Mantel(s)
Equipment Dishwasher, Disposal, Dryer, Icemaker, Microwave, Oven - Self Cleaning, Oven/Range - Gas, Refrigerator, Washer, Water Heater
Furnishings No
Fireplace Y
Appliance Dishwasher, Disposal, Dryer, Icemaker, Microwave, Oven - Self Cleaning, Oven/Range - Gas, Refrigerator, Washer, Water Heater
Heat Source Natural Gas
Laundry Lower Floor
Exterior
Exterior Feature Deck(s), Porch(es), Screened
Parking Features Garage - Front Entry
Garage Spaces 3.0
Water Access N
Roof Type Asphalt
Accessibility None
Porch Deck(s), Porch(es), Screened
Attached Garage 1
Total Parking Spaces 3
Garage Y
Building
Story 3
Foundation Concrete Perimeter
Sewer Public Sewer
Water Public
Architectural Style Cape Cod
Level or Stories 3
Additional Building Above Grade, Below Grade
Structure Type Dry Wall
New Construction N
Schools
School District Montgomery County Public Schools
Others
Senior Community No
Tax ID 161301344902
Ownership Fee Simple
SqFt Source Assessor
Horse Property N
Special Listing Condition Standard
Read Less
Want to know what your home might be worth? Contact us for a FREE valuation!

Our team is ready to help you sell your home for the highest possible price ASAP

Bought with Sheena Saydam • Keller Williams Capital Properties





