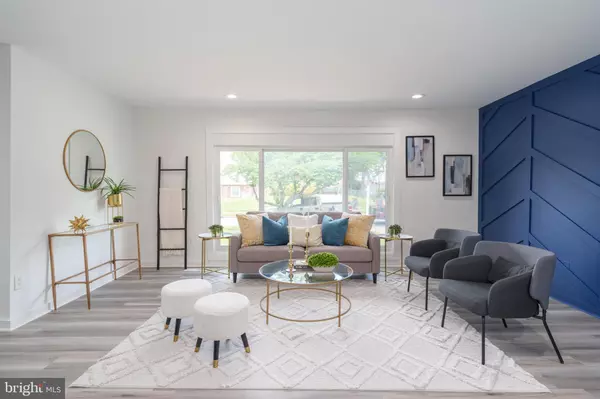$500,000
$500,000
For more information regarding the value of a property, please contact us for a free consultation.
12605 DARLENEN ST Upper Marlboro, MD 20774
4 Beds
3 Baths
2,416 SqFt
Key Details
Sold Price $500,000
Property Type Single Family Home
Sub Type Detached
Listing Status Sold
Purchase Type For Sale
Square Footage 2,416 sqft
Price per Sqft $206
Subdivision Kettering
MLS Listing ID MDPG2045944
Sold Date 07/22/22
Style Split Level
Bedrooms 4
Full Baths 3
HOA Fees $12/ann
HOA Y/N Y
Abv Grd Liv Area 2,416
Originating Board BRIGHT
Year Built 1972
Annual Tax Amount $5,259
Tax Year 2022
Lot Size 9,900 Sqft
Acres 0.23
Property Description
Marylands local brokerage presents 12605 Darlenen St! Expertly renovated with contemporary finishes, this home is the one you've been looking for. A bright, open floorplan offers easy day-to-day living with a seamless kitchen and living space. On the second level you will find four bedrooms with two full baths, including an en-suite master bath. Your lower level offers rec room space, an additional family room or bedroom, and access to the yard for recreation. This home won't last!
Location
State MD
County Prince Georges
Zoning R
Rooms
Other Rooms Primary Bedroom, Bedroom 2, Bedroom 3, Bedroom 4, Bathroom 1, Primary Bathroom
Basement Other
Interior
Interior Features Bar, Carpet, Combination Kitchen/Dining, Dining Area, Floor Plan - Traditional, Primary Bath(s), Recessed Lighting, Kitchen - Island, Family Room Off Kitchen, Floor Plan - Open, Stall Shower
Hot Water Natural Gas
Heating Forced Air
Cooling Central A/C
Fireplaces Number 1
Fireplaces Type Brick, Mantel(s)
Equipment Built-In Microwave, Refrigerator, Stove, Washer, Exhaust Fan, Stainless Steel Appliances, Microwave, Water Dispenser, Dishwasher, Disposal, Icemaker, Oven/Range - Gas, Water Heater
Fireplace Y
Appliance Built-In Microwave, Refrigerator, Stove, Washer, Exhaust Fan, Stainless Steel Appliances, Microwave, Water Dispenser, Dishwasher, Disposal, Icemaker, Oven/Range - Gas, Water Heater
Heat Source Natural Gas
Laundry Has Laundry, Lower Floor, Hookup
Exterior
Garage Spaces 1.0
Waterfront N
Water Access N
Accessibility 2+ Access Exits
Parking Type Driveway, Off Street, Attached Carport
Total Parking Spaces 1
Garage N
Building
Story 4
Foundation Other
Sewer Public Sewer
Water Public
Architectural Style Split Level
Level or Stories 4
Additional Building Above Grade, Below Grade
New Construction N
Schools
School District Prince George'S County Public Schools
Others
Senior Community No
Tax ID 17070678599
Ownership Fee Simple
SqFt Source Assessor
Special Listing Condition Standard
Read Less
Want to know what your home might be worth? Contact us for a FREE valuation!

Our team is ready to help you sell your home for the highest possible price ASAP

Bought with James T Weiskerger • Next Step Realty






